2740 Fernway Drive, Montgomery, AL 36111
Local realty services provided by:ERA Enterprise Realty Associates
2740 Fernway Drive,Montgomery, AL 36111
$349,000
- 5 Beds
- 5 Baths
- 4,480 sq. ft.
- Single family
- Active
Listed by: william f. davis
Office: reid & davis realtors, llc.
MLS#:570538
Source:AL_MLSM
Price summary
- Price:$349,000
- Price per sq. ft.:$77.9
About this home
NEW ROOF (November 2025). Situated in the heart of Westminster/McGehee Estates sits this beautiful custom built, Harold Nichols designed, one family home. With 5 bedrooms (2 down, 3 up) and 4.5 baths, there is lots of room to spread out in almost 4,500 SF of living space. Custom touches include high ceilings, beautiful crown molding, wood, brick and Mexican tile floors and lots of built-ins. The rooms are all gracious size, there is excellent closet space and tons of attic storage. The almost half acre lot is covered in grand live oak trees and is fully fenced. Enjoy coffee in the morning and a beverage at sunset on the handsome walled courtyard patio. With too many details to list, this truly special home needs to be seen to truly appreciate living at its best! Purchaser to verify school zones and square footage.
Contact an agent
Home facts
- Year built:1968
- Listing ID #:570538
- Added:294 day(s) ago
- Updated:November 27, 2025 at 03:29 PM
Rooms and interior
- Bedrooms:5
- Total bathrooms:5
- Full bathrooms:4
- Half bathrooms:1
- Living area:4,480 sq. ft.
Heating and cooling
- Cooling:Ceiling Fans, Central Air, Electric, Multi Units
- Heating:Central, Gas, Multiple Heating Units
Structure and exterior
- Year built:1968
- Building area:4,480 sq. ft.
- Lot area:0.46 Acres
Schools
- High school:JAG High School
- Elementary school:Dannelly Elementary School
Utilities
- Water:Public
- Sewer:Public Sewer
Finances and disclosures
- Price:$349,000
- Price per sq. ft.:$77.9
- Tax amount:$2,189
New listings near 2740 Fernway Drive
- New
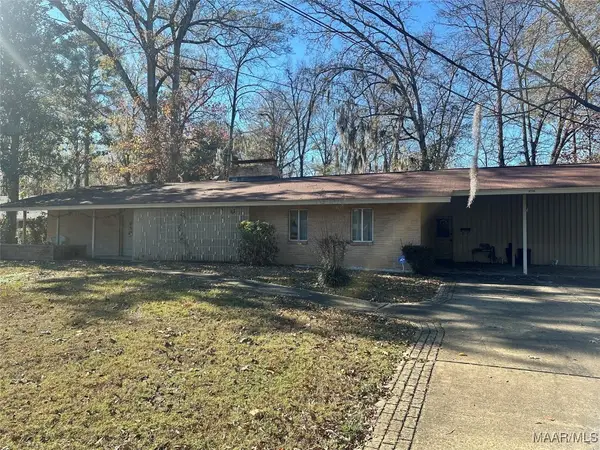 $140,000Active3 beds 3 baths3,420 sq. ft.
$140,000Active3 beds 3 baths3,420 sq. ft.3736 Berkley Drive, Montgomery, AL 36111
MLS# 582128Listed by: BRICK & BOARD RE ADVISORS - New
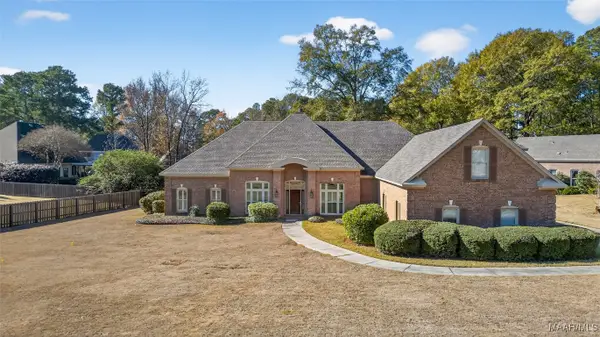 Listed by ERA$425,000Active4 beds 4 baths4,132 sq. ft.
Listed by ERA$425,000Active4 beds 4 baths4,132 sq. ft.7140 Timbermill Drive, Montgomery, AL 36117
MLS# 582062Listed by: ERA WEEKS & BROWNING REALTY - New
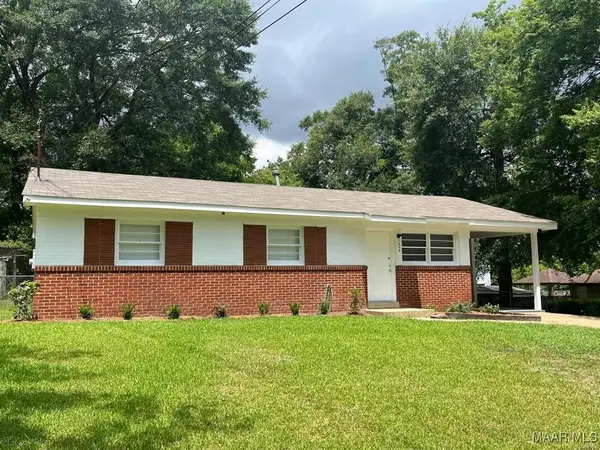 $119,000Active3 beds 1 baths1,053 sq. ft.
$119,000Active3 beds 1 baths1,053 sq. ft.1650 Sheffield Road, Montgomery, AL 36107
MLS# 582147Listed by: ARC REALTY - New
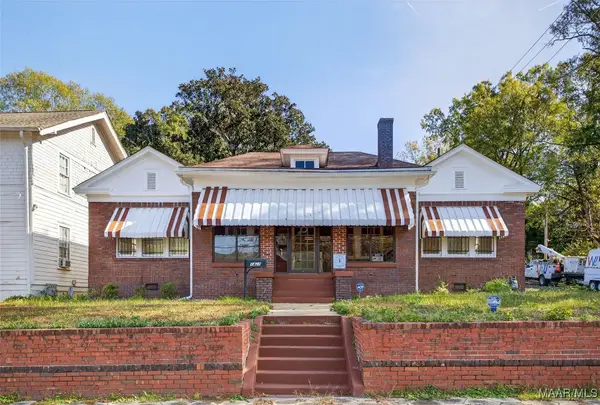 $179,000Active3 beds 3 baths2,502 sq. ft.
$179,000Active3 beds 3 baths2,502 sq. ft.1427 S Court Street, Montgomery, AL 36104
MLS# 582083Listed by: PARTNERS REALTY - New
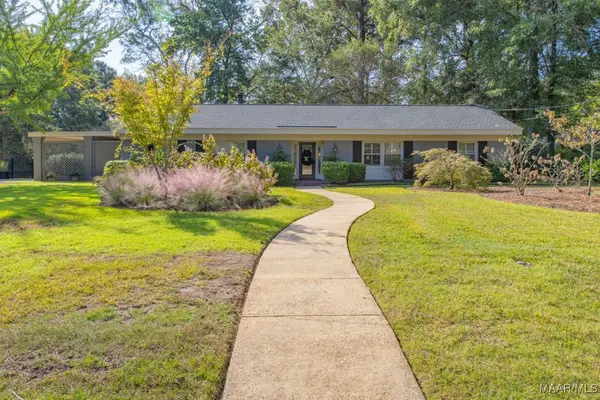 $325,000Active3 beds 3 baths2,495 sq. ft.
$325,000Active3 beds 3 baths2,495 sq. ft.2484 Hawthorn Drive, Montgomery, AL 36111
MLS# 581817Listed by: REID & DAVIS REALTORS, LLC. - New
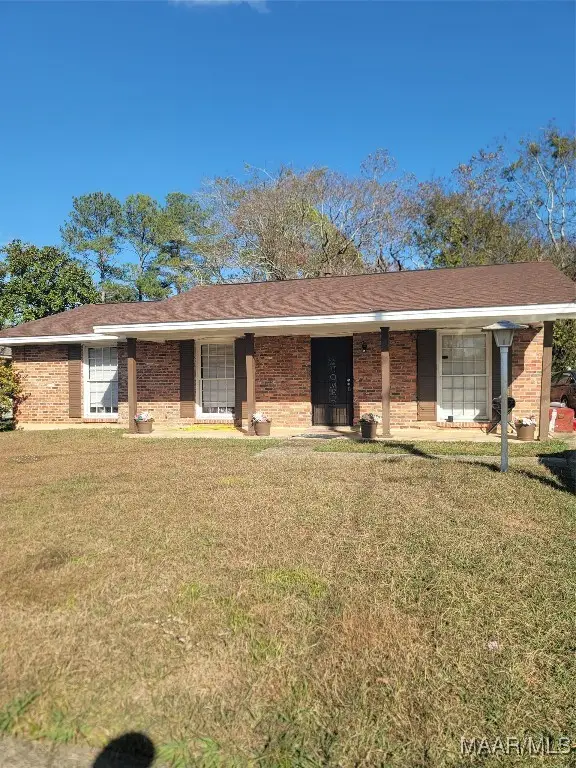 $100,000Active3 beds 2 baths1,190 sq. ft.
$100,000Active3 beds 2 baths1,190 sq. ft.5143 Cater Drive, Montgomery, AL 36108
MLS# 582084Listed by: WE SHINE REALTY EXPERTS, LLC. - New
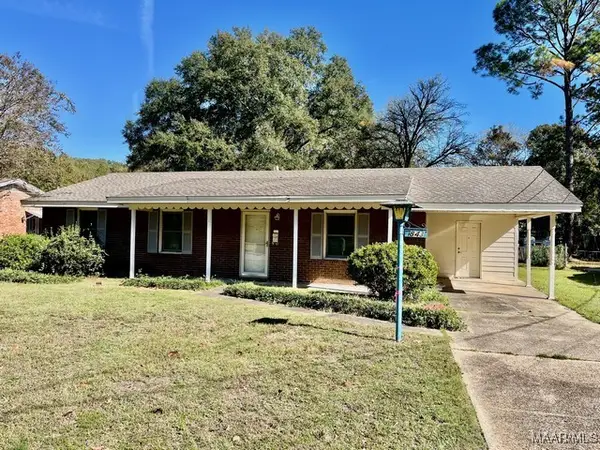 $119,900Active3 beds 2 baths1,816 sq. ft.
$119,900Active3 beds 2 baths1,816 sq. ft.843 Greg Drive, Montgomery, AL 36109
MLS# 582125Listed by: CENTURY 21 BRANDT WRIGHT, INC. - New
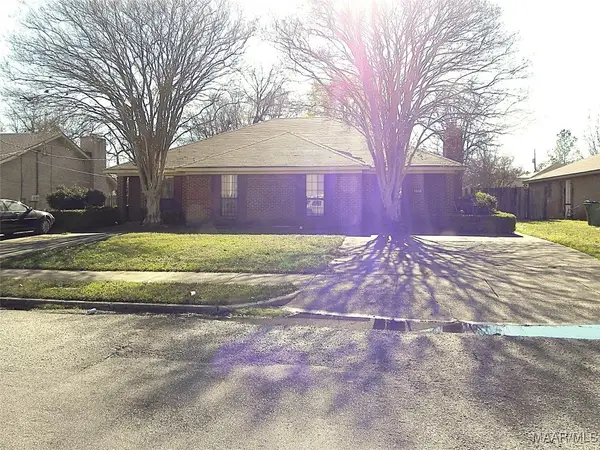 $180,000Active-- beds -- baths
$180,000Active-- beds -- baths3633 Castle Ridge Road, Montgomery, AL 36116
MLS# 581974Listed by: FIRST CALL REALTY OF MONTG - New
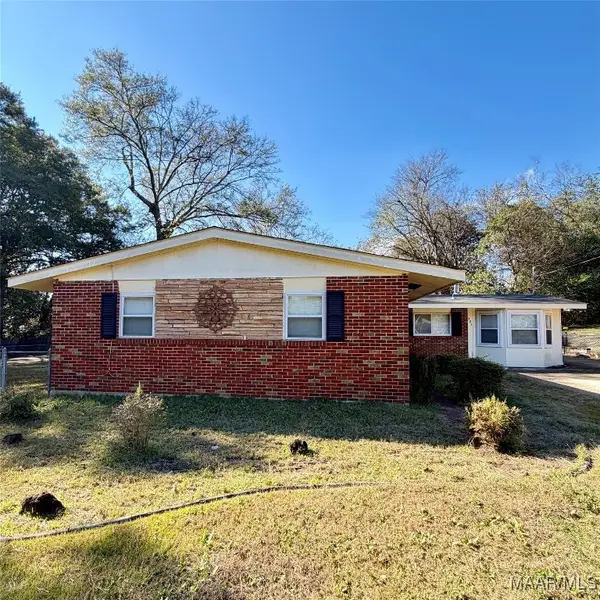 $175,000Active3 beds 3 baths1,791 sq. ft.
$175,000Active3 beds 3 baths1,791 sq. ft.101 Salem Drive, Montgomery, AL 36109
MLS# 582122Listed by: A & C REAL ESTATE, LLC. - New
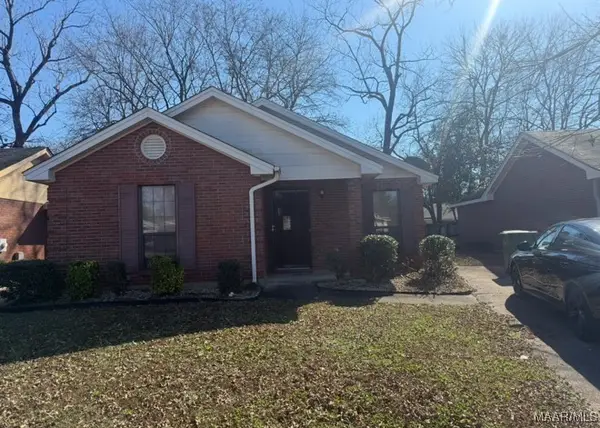 $136,200Active2 beds 2 baths1,050 sq. ft.
$136,200Active2 beds 2 baths1,050 sq. ft.2736 Country Brook Drive, Montgomery, AL 36116
MLS# 582120Listed by: BLOCTON REALTY SOLUTIONS, LLC.
