2786 Crestview Avenue, Montgomery, AL 36109
Local realty services provided by:ERA Enterprise Realty Associates
2786 Crestview Avenue,Montgomery, AL 36109
$170,000
- 3 Beds
- 2 Baths
- 2,144 sq. ft.
- Single family
- Active
Listed by: sarah little
Office: pinnacle group at kw montg.
MLS#:582565
Source:AL_MLSM
Price summary
- Price:$170,000
- Price per sq. ft.:$79.29
About this home
Looking for an updated house with an open floor plan between the living room and dining room, PLUS a large den too? This home features two wood-burning fireplaces, 1 in the living room and 1 in the den. Updated kitchen complete with double ovens, gas stove, and pantry, PLUS granite tile countertops. Off the kitchen is the very large den with tile floors and a sliding barn door to close off the kitchen. New LVP flooring throughout the house, new lighting, and new paint. Landscaping has also been updated for perfect curb appeal. Laundry room is so large that you could put a deep freezer and/or make it into an office especially since there are 2 closets too. Covered back porch is the perfect place to relax after a long day. Storage shed, fully fenced yard complete with a double gate, and tons of mature trees.
Contact an agent
Home facts
- Year built:1955
- Listing ID #:582565
- Added:274 day(s) ago
- Updated:January 13, 2026 at 05:43 PM
Rooms and interior
- Bedrooms:3
- Total bathrooms:2
- Full bathrooms:2
- Living area:2,144 sq. ft.
Heating and cooling
- Cooling:Ceiling Fans, Central Air, Electric
- Heating:Central, Gas
Structure and exterior
- Roof:Vented
- Year built:1955
- Building area:2,144 sq. ft.
- Lot area:0.51 Acres
Schools
- High school:Dr. Percy Julian High School
- Elementary school:Morningview Elementary School
Utilities
- Water:Public
- Sewer:Public Sewer
Finances and disclosures
- Price:$170,000
- Price per sq. ft.:$79.29
New listings near 2786 Crestview Avenue
- New
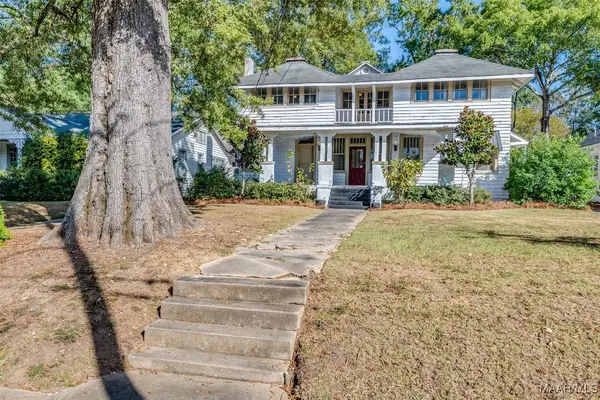 $445,000Active4 beds 3 baths3,708 sq. ft.
$445,000Active4 beds 3 baths3,708 sq. ft.951 Cloverdale Road, Montgomery, AL 36106
MLS# 582793Listed by: ARC REALTY - New
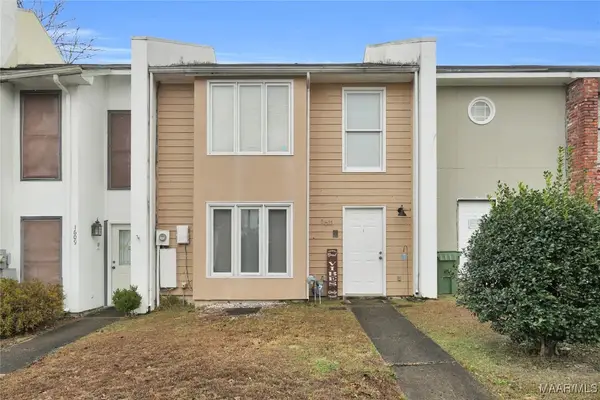 $130,000Active3 beds 3 baths1,738 sq. ft.
$130,000Active3 beds 3 baths1,738 sq. ft.1611 Cobblestone Court, Montgomery, AL 36117
MLS# 582916Listed by: TAYLOR REALTY - New
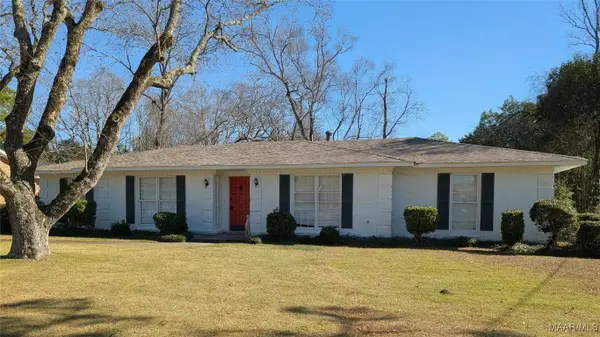 $229,000Active3 beds 2 baths2,094 sq. ft.
$229,000Active3 beds 2 baths2,094 sq. ft.3367 Walton Drive, Montgomery, AL 36111
MLS# 582925Listed by: PARAMOUNT PROPERTIES, LLC. - New
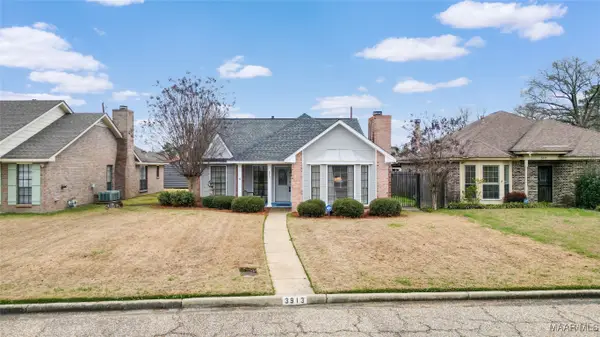 $213,400Active3 beds 2 baths1,906 sq. ft.
$213,400Active3 beds 2 baths1,906 sq. ft.3913 Elm Avenue, Montgomery, AL 36109
MLS# 582797Listed by: RE/MAX PROPERTIES LLC - New
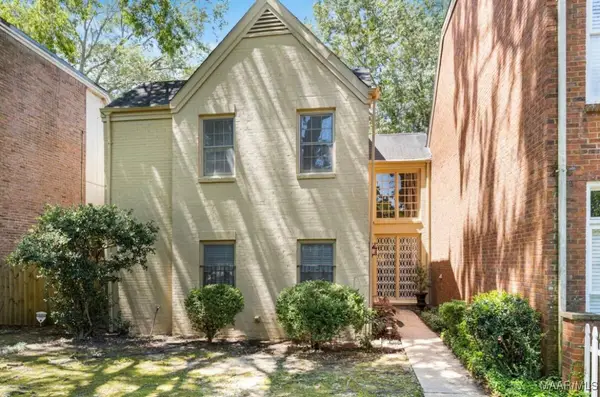 $210,000Active3 beds 3 baths2,314 sq. ft.
$210,000Active3 beds 3 baths2,314 sq. ft.2988 Old Farm Road, Montgomery, AL 36111
MLS# 582910Listed by: ROOTED AND LOCAL REALTY - New
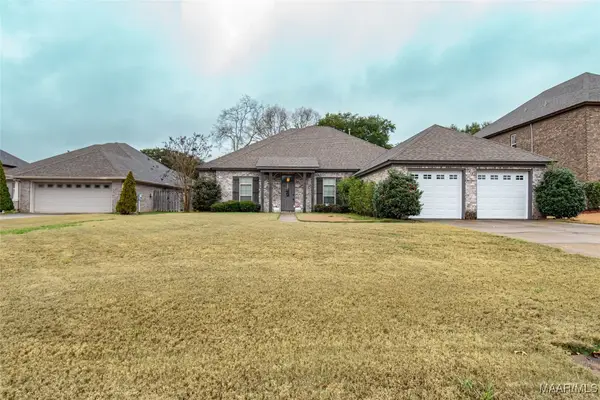 $389,000Active4 beds 3 baths2,582 sq. ft.
$389,000Active4 beds 3 baths2,582 sq. ft.3654 Weston Place, Montgomery, AL 36116
MLS# 582859Listed by: SECURANCE REALTY - New
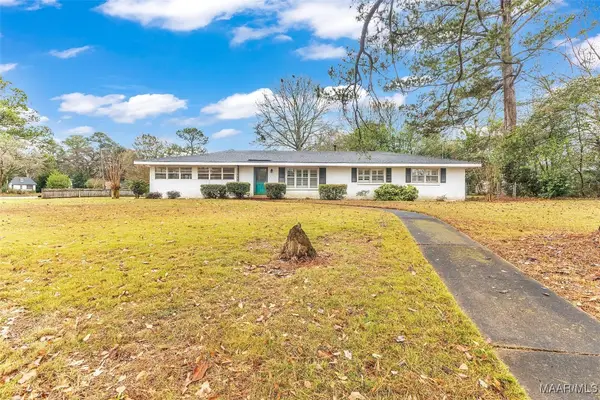 $205,000Active3 beds 3 baths1,944 sq. ft.
$205,000Active3 beds 3 baths1,944 sq. ft.178 W Rosemary Road, Montgomery, AL 36109
MLS# 582904Listed by: REALTY CENTRAL - New
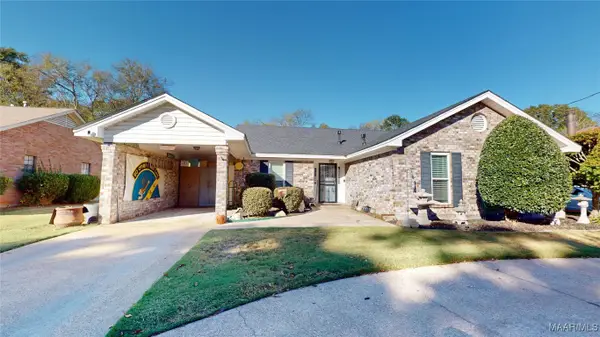 $192,000Active3 beds 2 baths1,652 sq. ft.
$192,000Active3 beds 2 baths1,652 sq. ft.356 Avon Road, Montgomery, AL 36109
MLS# 582883Listed by: BO EVANS REALTY - New
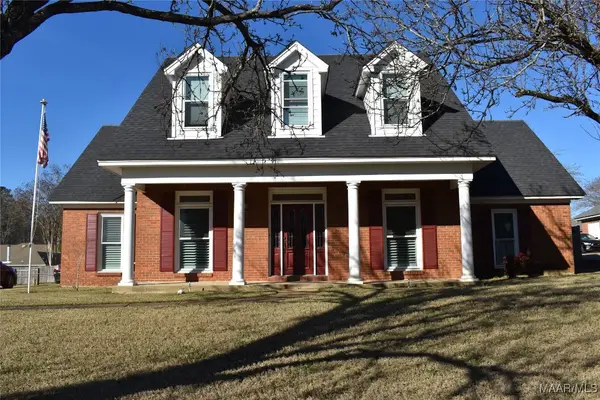 $310,000Active3 beds 3 baths2,495 sq. ft.
$310,000Active3 beds 3 baths2,495 sq. ft.6419 Merritt Court, Montgomery, AL 36117
MLS# 582863Listed by: RE/MAX TRI-STAR - New
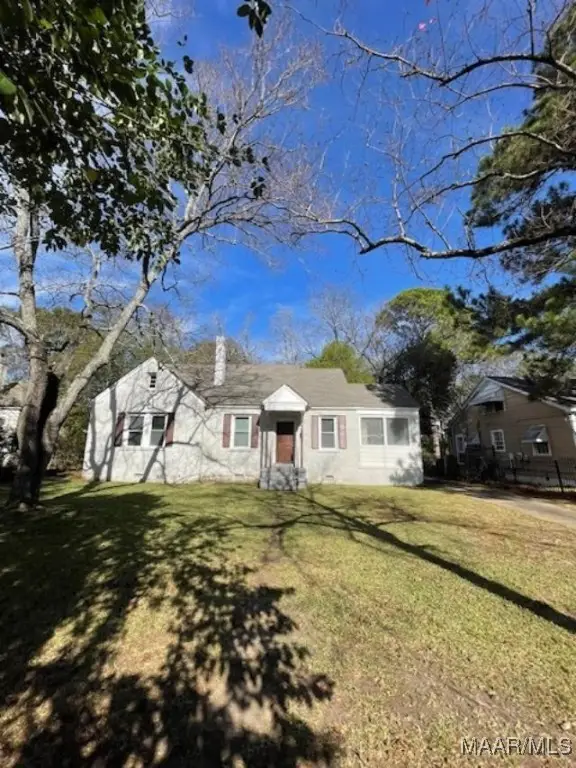 $99,900Active3 beds 2 baths2,231 sq. ft.
$99,900Active3 beds 2 baths2,231 sq. ft.25 Arlington Road, Montgomery, AL 36105
MLS# 582896Listed by: X-CLUSIVE REALTY
