2831 Crawford Street, Montgomery, AL 36111
Local realty services provided by:ERA Enterprise Realty Associates
2831 Crawford Street,Montgomery, AL 36111
$305,000
- 4 Beds
- 4 Baths
- 2,801 sq. ft.
- Single family
- Active
Listed by: sherri phelps
Office: re/max cornerstone plus
MLS#:579267
Source:AL_MLSM
Price summary
- Price:$305,000
- Price per sq. ft.:$108.89
About this home
Welcome to this spacious and beautifully updated 4-bedroom, 3.5-bath home designed for both comfort and entertaining. The great room features tiled flooring, a cozy fireplace, and French doors that open to a sparkling, oasis-shaped POOL with a brick patio. The kitchen is a chef’s delight with stainless steel appliances, a smooth-top electric stove with microwave hood, three pantries, a serving area with wine rack and shelving, plus a movable center island for flexible use. Enjoy casual meals in the breakfast nook or host gatherings in the formal dining room with hardwood floors, which flows seamlessly into a separate living space with bay windows. A convenient half bath is located just off the carport entry, and the generous sized laundry room offers a folding area and abundant cabinetry. The main-level owner’s suite includes three closets, built-in drawers, and a spa-like ensuite with a jetted tub, double sinks, makeup vanity, separate shower, and private water closet. Upstairs, a SECOND OWNER’s SUITE features its own bathroom, walk-in closet, and beautiful pool views. Two additional bedrooms each enjoy private balcony access, spacious closets (including a walk-in and one with built-in ironing board), and share another full bath. Fresh paint and nearly new carpet throughout give the home a crisp, move-in-ready feel. Outside, relax on the large covered front porch, enjoy summer days by the pool, or host cookouts on the backyard brick patio. A two-car carport with attached storage adds convenience. All of this in a prime location just minutes from Maxwell and Gunter Air Force Bases, as well as Hyundai—perfect for work, play, and everything in between! Call me or your favorite Realtor for a tour!
Contact an agent
Home facts
- Year built:1976
- Listing ID #:579267
- Added:113 day(s) ago
- Updated:November 27, 2025 at 03:29 PM
Rooms and interior
- Bedrooms:4
- Total bathrooms:4
- Full bathrooms:3
- Half bathrooms:1
- Living area:2,801 sq. ft.
Heating and cooling
- Cooling:Ceiling Fans, Central Air, Electric, Multi Units
- Heating:Central, Gas, Multiple Heating Units
Structure and exterior
- Year built:1976
- Building area:2,801 sq. ft.
- Lot area:0.5 Acres
Schools
- High school:JAG High School
- Elementary school:Dannelly Elementary School
Utilities
- Water:Public
- Sewer:Public Sewer
Finances and disclosures
- Price:$305,000
- Price per sq. ft.:$108.89
New listings near 2831 Crawford Street
- New
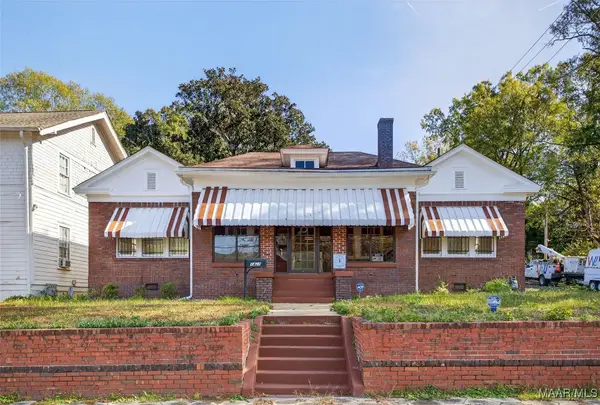 $179,000Active3 beds 3 baths2,502 sq. ft.
$179,000Active3 beds 3 baths2,502 sq. ft.1427 S Court Street, Montgomery, AL 36104
MLS# 582083Listed by: PARTNERS REALTY - New
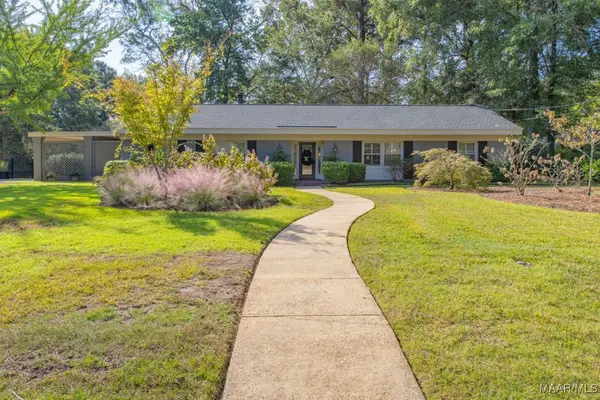 $325,000Active3 beds 3 baths2,495 sq. ft.
$325,000Active3 beds 3 baths2,495 sq. ft.2484 Hawthorn Drive, Montgomery, AL 36111
MLS# 581817Listed by: REID & DAVIS REALTORS, LLC. - New
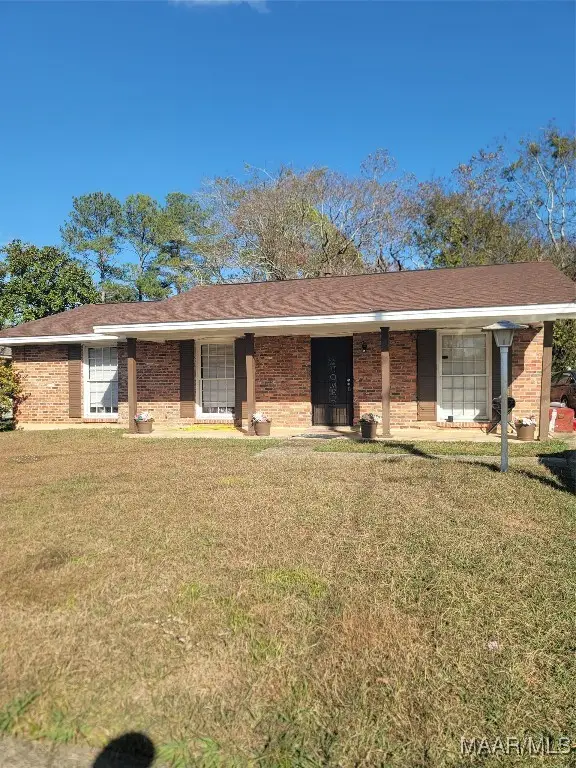 $100,000Active3 beds 2 baths1,190 sq. ft.
$100,000Active3 beds 2 baths1,190 sq. ft.5143 Cater Drive, Montgomery, AL 36108
MLS# 582084Listed by: WE SHINE REALTY EXPERTS, LLC. - New
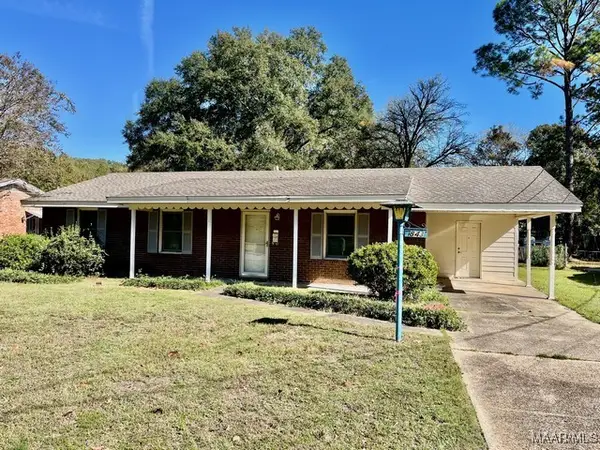 $119,900Active3 beds 2 baths1,816 sq. ft.
$119,900Active3 beds 2 baths1,816 sq. ft.843 Greg Drive, Montgomery, AL 36109
MLS# 582125Listed by: CENTURY 21 BRANDT WRIGHT, INC. - New
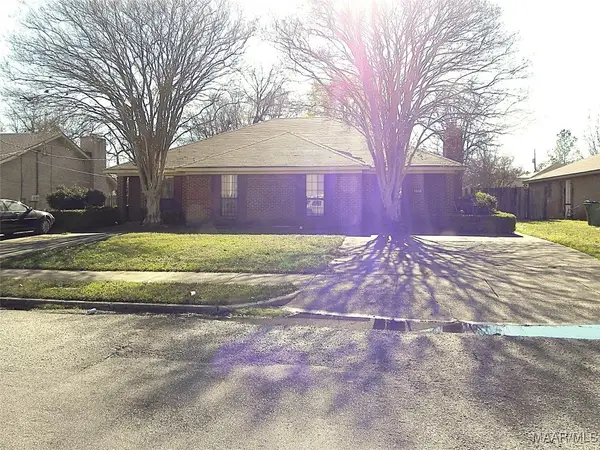 $180,000Active-- beds -- baths
$180,000Active-- beds -- baths3633 Castle Ridge Road, Montgomery, AL 36116
MLS# 581974Listed by: FIRST CALL REALTY OF MONTG - New
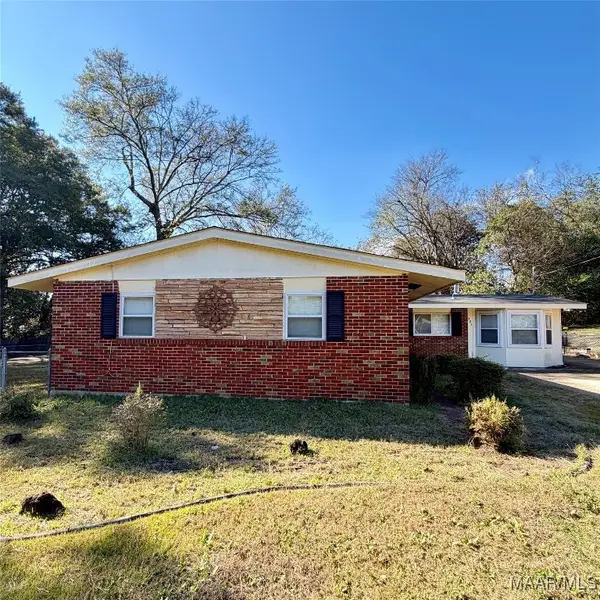 $175,000Active3 beds 3 baths1,791 sq. ft.
$175,000Active3 beds 3 baths1,791 sq. ft.101 Salem Drive, Montgomery, AL 36109
MLS# 582122Listed by: A & C REAL ESTATE, LLC. - New
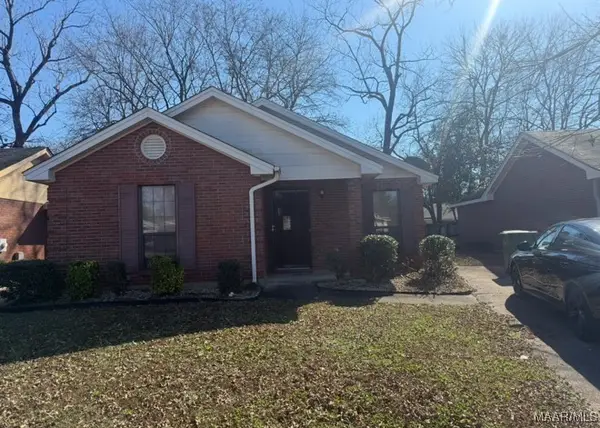 $136,200Active2 beds 2 baths1,050 sq. ft.
$136,200Active2 beds 2 baths1,050 sq. ft.2736 Country Brook Drive, Montgomery, AL 36116
MLS# 582120Listed by: BLOCTON REALTY SOLUTIONS, LLC. - New
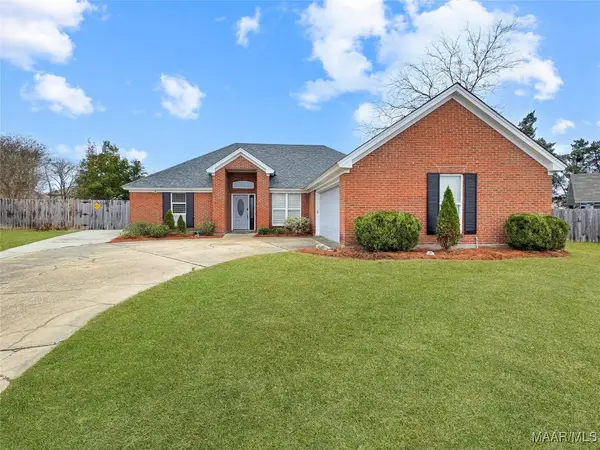 $247,000Active3 beds 2 baths1,658 sq. ft.
$247,000Active3 beds 2 baths1,658 sq. ft.2109 Young Farm Place, Montgomery, AL 36106
MLS# 581939Listed by: RED TAILS REALTY GROUP - New
 $163,000Active4 beds 3 baths2,821 sq. ft.
$163,000Active4 beds 3 baths2,821 sq. ft.2008 Vaughn Court, Montgomery, AL 36106
MLS# 582110Listed by: BELL & CORWIN, INC. - New
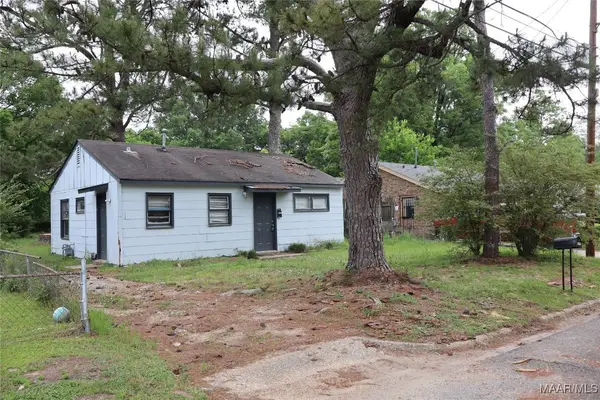 $22,000Active2 beds 1 baths720 sq. ft.
$22,000Active2 beds 1 baths720 sq. ft.1950 Kenny Street, Montgomery, AL 36108
MLS# 582092Listed by: SHASHY REALTY, LLC
