2908 Fernway Drive, Montgomery, AL 36111
Local realty services provided by:ERA Weeks & Browning Realty, Inc.
2908 Fernway Drive,Montgomery, AL 36111
$324,900
- 4 Beds
- 3 Baths
- 3,106 sq. ft.
- Single family
- Active
Listed by: trey sippial
Office: river region realty group llc.
MLS#:575756
Source:AL_MLSM
Price summary
- Price:$324,900
- Price per sq. ft.:$104.6
About this home
UP TO $10,500 IN SELLER CONCESSIONS! Welcome to 2908 Fernway Dr., a beautifully renovated gem in the heart of Montgomery! Located in McGehee Estates, this distinguished residence blends timeless charm with modern upgrades, offering a move-in-ready opportunity for today's discerning buyer. Boasting over 3,100 sq. ft. and featuring multiple recent renovations, this home has been thoughtfully enhanced for comfort, style, and functionality. Upon entering, you'll immediately notice the gleaming refinished wood floors complemented by new LVP flooring, tile, and new carpeting. Every window has been replaced, filling the interior with natural light while enhancing energy efficiency. The spacious living areas are adorned with updated lighting creating an inviting and functional atmosphere. The completely updated kitchen boasts repainted cabinets, elegant quartz countertops, and a full suite of brand-new appliances — the ideal setup for home chefs and entertainers alike. All bathrooms have been tastefully modernized, including a new soaking tub and reimagined shower in the luxurious primary suite, updated vanities, and a newly added shower in the downstairs bath. Upstairs, the hall bath has been outfitted with a new tub, sinks, and quartz countertops. Additional highlights include new interior and entry doors, fresh interior and exterior paint, a re-concreted driveway, and a newly installed privacy fence along the front of the property. Outdoor living is elevated with the expansive yard and retractable awning over the back patio offering shaded spaces for relaxing or entertaining. Both HVAC units were replaced in 2023, providing efficient year-round comfort. This remarkable home is conveniently located near shopping, dining, and entertainment options, all while nestled within a serene, established neighborhood. Schedule your private showing today and discover the exceptional lifestyle awaiting you in this wonderful home!
Contact an agent
Home facts
- Year built:1967
- Listing ID #:575756
- Added:261 day(s) ago
- Updated:January 15, 2026 at 05:49 PM
Rooms and interior
- Bedrooms:4
- Total bathrooms:3
- Full bathrooms:3
- Living area:3,106 sq. ft.
Heating and cooling
- Cooling:Ceiling Fans, Central Air, Electric, Multi Units
- Heating:Central, Electric, Gas, Multiple Heating Units
Structure and exterior
- Year built:1967
- Building area:3,106 sq. ft.
- Lot area:0.35 Acres
Schools
- High school:JAG High School
- Elementary school:Dannelly Elementary School
Utilities
- Water:Public
- Sewer:Public Sewer
Finances and disclosures
- Price:$324,900
- Price per sq. ft.:$104.6
New listings near 2908 Fernway Drive
- New
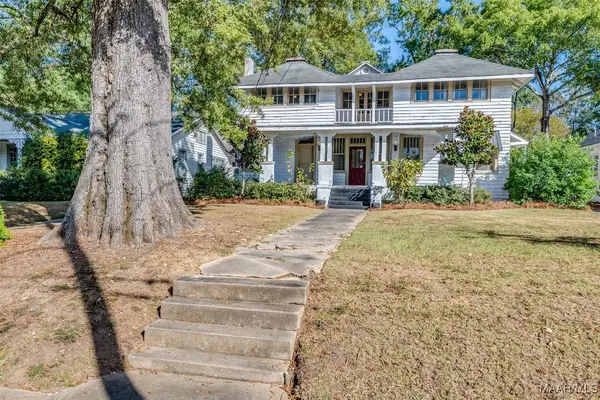 $445,000Active4 beds 3 baths3,708 sq. ft.
$445,000Active4 beds 3 baths3,708 sq. ft.951 Cloverdale Road, Montgomery, AL 36106
MLS# 582793Listed by: ARC REALTY - New
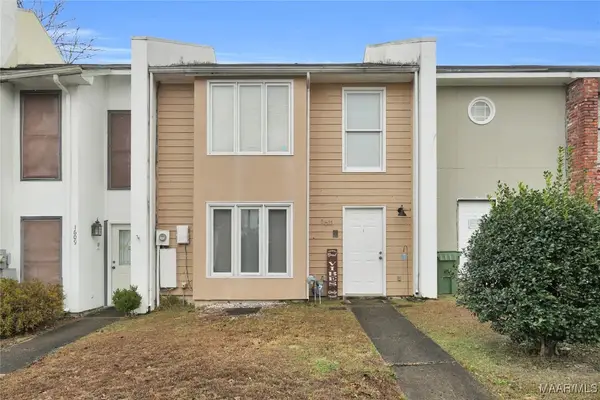 $130,000Active3 beds 3 baths1,738 sq. ft.
$130,000Active3 beds 3 baths1,738 sq. ft.1611 Cobblestone Court, Montgomery, AL 36117
MLS# 582916Listed by: TAYLOR REALTY - New
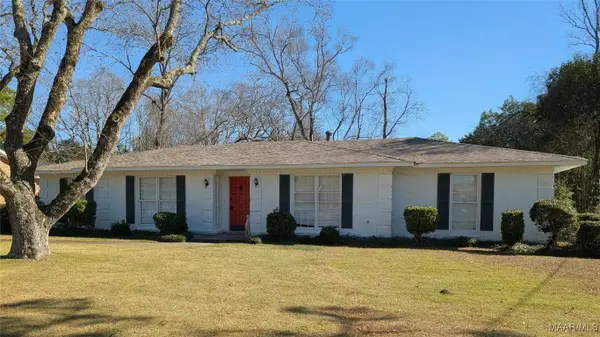 $229,000Active3 beds 2 baths2,094 sq. ft.
$229,000Active3 beds 2 baths2,094 sq. ft.3367 Walton Drive, Montgomery, AL 36111
MLS# 582925Listed by: PARAMOUNT PROPERTIES, LLC. - New
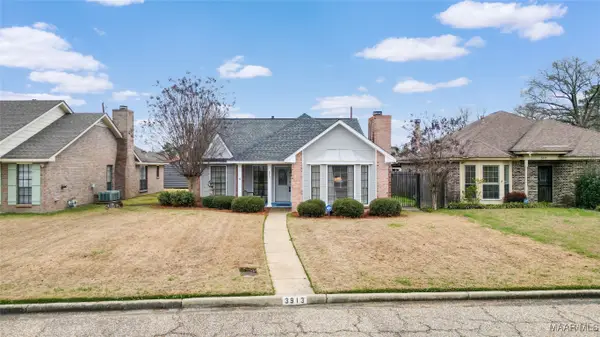 $213,400Active3 beds 2 baths1,906 sq. ft.
$213,400Active3 beds 2 baths1,906 sq. ft.3913 Elm Avenue, Montgomery, AL 36109
MLS# 582797Listed by: RE/MAX PROPERTIES LLC - New
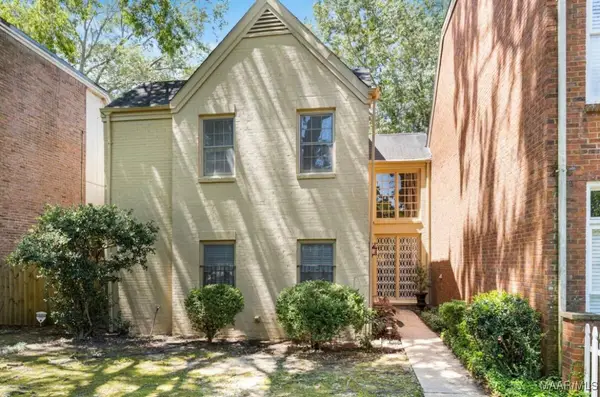 $210,000Active3 beds 3 baths2,314 sq. ft.
$210,000Active3 beds 3 baths2,314 sq. ft.2988 Old Farm Road, Montgomery, AL 36111
MLS# 582910Listed by: ROOTED AND LOCAL REALTY - New
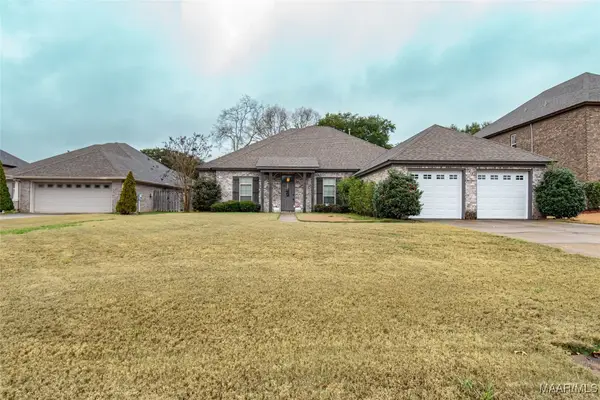 $389,000Active4 beds 3 baths2,582 sq. ft.
$389,000Active4 beds 3 baths2,582 sq. ft.3654 Weston Place, Montgomery, AL 36116
MLS# 582859Listed by: SECURANCE REALTY - New
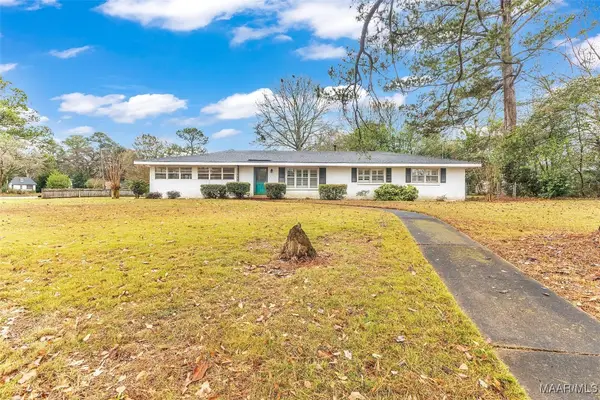 $205,000Active3 beds 3 baths1,944 sq. ft.
$205,000Active3 beds 3 baths1,944 sq. ft.178 W Rosemary Road, Montgomery, AL 36109
MLS# 582904Listed by: REALTY CENTRAL - New
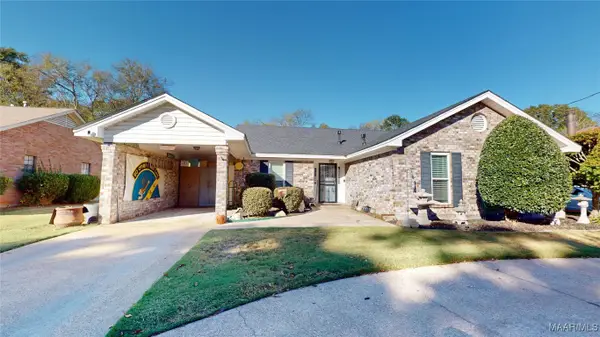 $192,000Active3 beds 2 baths1,652 sq. ft.
$192,000Active3 beds 2 baths1,652 sq. ft.356 Avon Road, Montgomery, AL 36109
MLS# 582883Listed by: BO EVANS REALTY - New
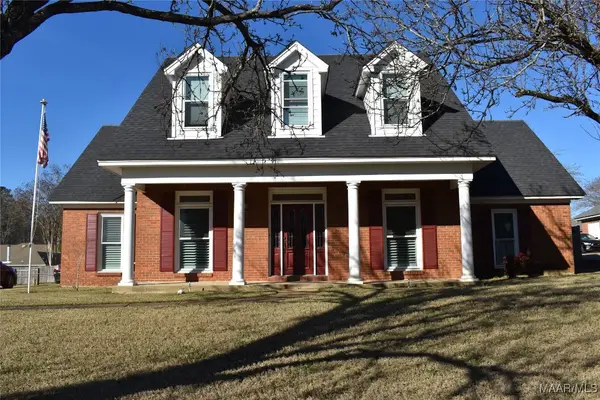 $310,000Active3 beds 3 baths2,495 sq. ft.
$310,000Active3 beds 3 baths2,495 sq. ft.6419 Merritt Court, Montgomery, AL 36117
MLS# 582863Listed by: RE/MAX TRI-STAR - New
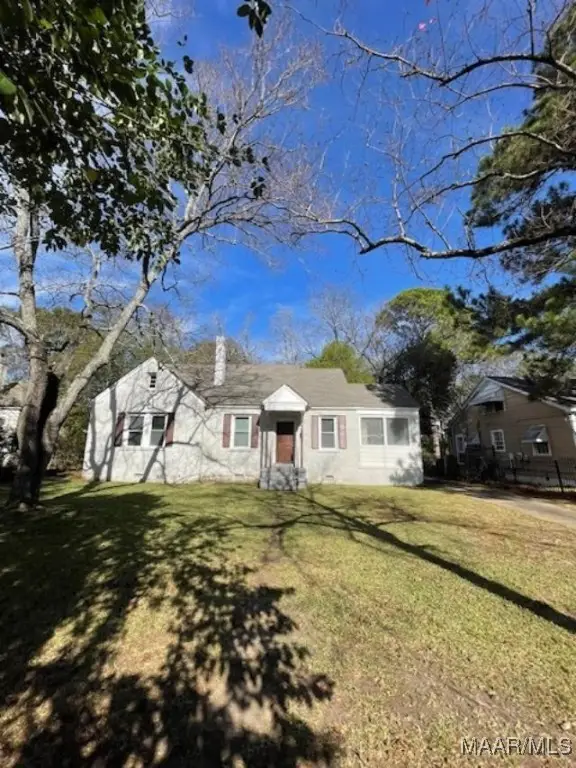 $99,900Active3 beds 2 baths2,231 sq. ft.
$99,900Active3 beds 2 baths2,231 sq. ft.25 Arlington Road, Montgomery, AL 36105
MLS# 582896Listed by: X-CLUSIVE REALTY
