3072 Fieldcrest Drive, Montgomery, AL 36106
Local realty services provided by:ERA Weeks & Browning Realty, Inc.
3072 Fieldcrest Drive,Montgomery, AL 36106
$449,900
- 4 Beds
- 4 Baths
- 3,552 sq. ft.
- Single family
- Active
Listed by:ralph harvey
Office:list with freedom, inc.
MLS#:580727
Source:AL_MLSM
Price summary
- Price:$449,900
- Price per sq. ft.:$126.66
- Monthly HOA dues:$8.33
About this home
This attractive home conveniently located in Midtown is a testament to elegance infused with
comfort. A sizable lot showcasing a French Country exterior and elaborate gardens surrounding
a glistening pool add to a sense of living in a European Manor. Inside this distinctive residence, a cook’s kitchen awaits, packed with professional features to delight any culinary buff. There is a separate laundry room with state-of-the-art washer, dryer
and additional refrigerator. The kitchen and baths have either marble or tile flooring while the remainder of the floors are hardwood. Bespoke 3-inch wood plantation shutters grace every window of the home and detailed trim work is seen throughout. Two fireplaces - both gas fired, enhance the cozy and welcoming atmosphere, allowing both warmth and charm to fill the rooms. Boasting four bedrooms all with walk-in closets, the main-floor Primary enjoys two separate walk-in closets, and an exceptional ensuite. Upstairs, you will find a charming bedroom with a
private ensuite and the two others share an additional bath.
Outdoors, it is hard to ignore the charm reflected in the beautifully designed landscape and
attention to details making this every gardener's delight. Spend tranquil afternoons lounging in
privacy by the salt water pool and gazebo while the soothing fountain splashes. In the evening,
enjoy the enchanting lighting throughout the gardens and pathways. A broad welcoming
driveway with a stately gate, safely encloses the two vehicle carport with a large integrated
shed. Once inside, the rest of the world disappears.
Adding a bit of provenance, this home has been named “The Fieldcrest House” by the
Montgomery Federation of Garden Clubs and featured as the Christmas Showcase Home and
was once featured in Montgomery Living Magazine.
A new roof added in 2025 assures peace of mind. Some furniture can remain (TBD). All dimensions are approximate, although deemed to be reliable, are not guaranteed. Buyer to verify.
Contact an agent
Home facts
- Year built:1989
- Listing ID #:580727
- Added:11 day(s) ago
- Updated:October 21, 2025 at 02:28 PM
Rooms and interior
- Bedrooms:4
- Total bathrooms:4
- Full bathrooms:3
- Half bathrooms:1
- Living area:3,552 sq. ft.
Heating and cooling
- Cooling:Central Air, Electric
- Heating:Central, Gas
Structure and exterior
- Year built:1989
- Building area:3,552 sq. ft.
- Lot area:0.5 Acres
Schools
- High school:Brewbaker Technology Magnet High School
- Elementary school:Vaughn Road Elementary School
Utilities
- Water:Public
- Sewer:Public Sewer
Finances and disclosures
- Price:$449,900
- Price per sq. ft.:$126.66
- Tax amount:$1,761
New listings near 3072 Fieldcrest Drive
- New
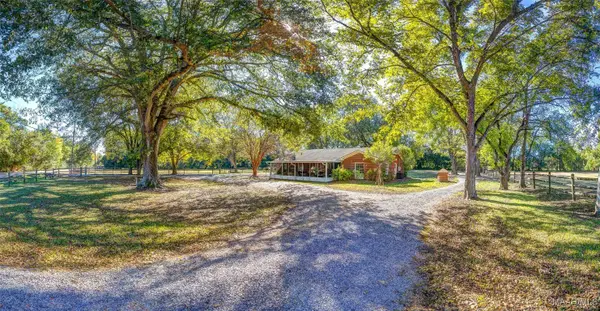 $390,000Active4 beds 2 baths2,061 sq. ft.
$390,000Active4 beds 2 baths2,061 sq. ft.3325 Richardson Road S, Hope Hull, AL 36043
MLS# 580992Listed by: PARTNERS REALTY - New
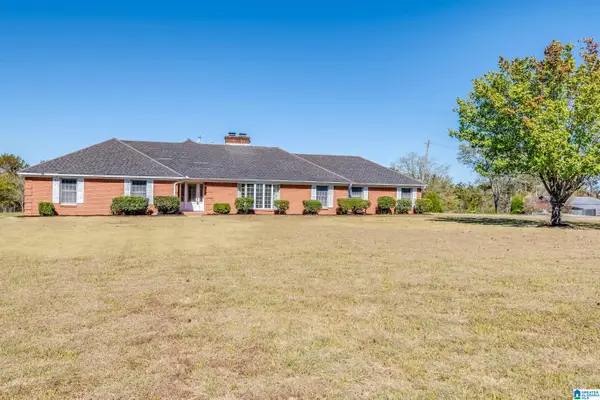 $359,900Active3 beds 3 baths2,451 sq. ft.
$359,900Active3 beds 3 baths2,451 sq. ft.851 MIZELL DRIVE, Montgomery, AL 36116
MLS# 21434684Listed by: ENGEL & VOLKERS HUNTSVILLE - New
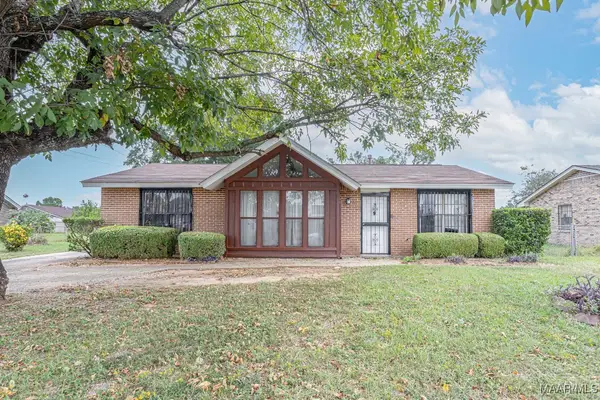 $75,000Active3 beds 2 baths1,600 sq. ft.
$75,000Active3 beds 2 baths1,600 sq. ft.544 Conrad Street, Montgomery, AL 36110
MLS# 580932Listed by: SELL YOUR HOME SERVICES - New
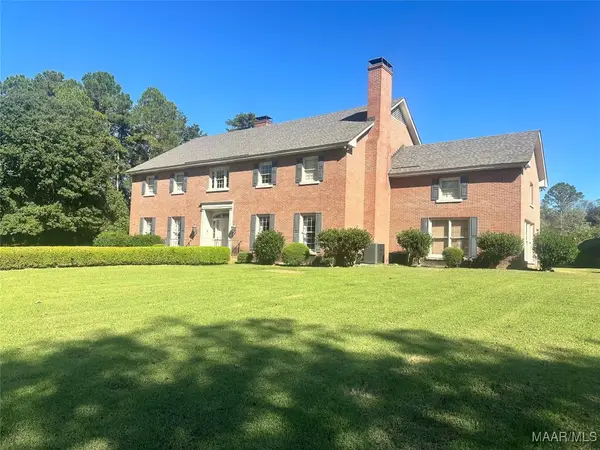 $675,000Active5 beds 5 baths6,794 sq. ft.
$675,000Active5 beds 5 baths6,794 sq. ft.1241 Kirkwood Drive, Montgomery, AL 36117
MLS# 580976Listed by: REID & DAVIS REALTORS, LLC. - New
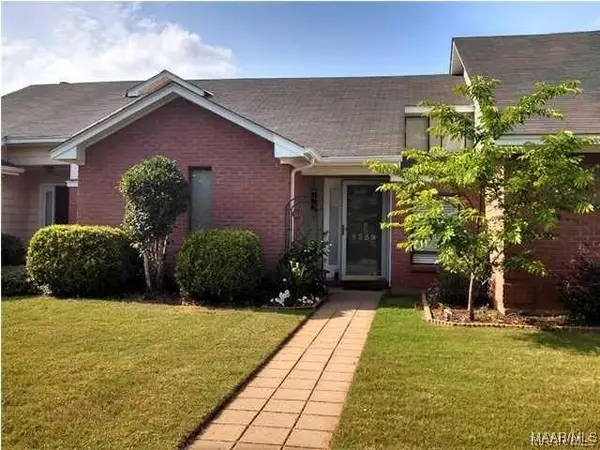 $144,900Active2 beds 2 baths1,138 sq. ft.
$144,900Active2 beds 2 baths1,138 sq. ft.6259 Bell Gables Road, Montgomery, AL 36117
MLS# 580981Listed by: PARAMOUNT PROPERTIES, LLC. - New
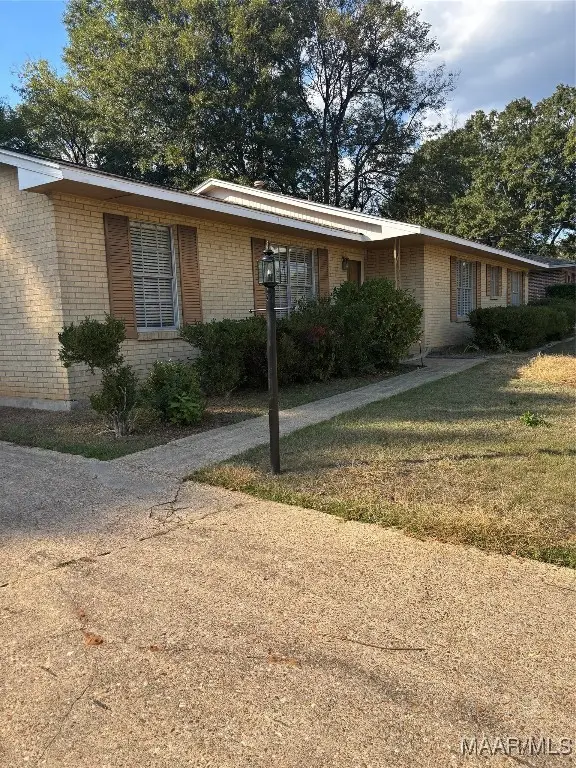 $245,000Active4 beds 2 baths1,937 sq. ft.
$245,000Active4 beds 2 baths1,937 sq. ft.516 E Moye Drive, Montgomery, AL 36109
MLS# 580615Listed by: EXIT REALTY PIKE ROAD - New
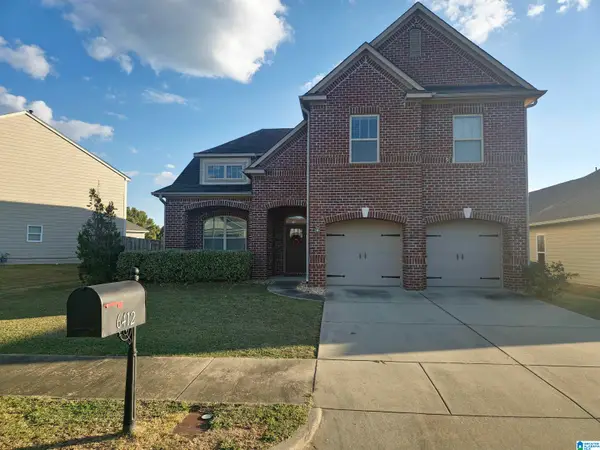 $355,000Active4 beds 3 baths2,719 sq. ft.
$355,000Active4 beds 3 baths2,719 sq. ft.6412 RIDGESIDE BLVD, Montgomery, AL 36116
MLS# 21434596Listed by: KELLER WILLIAMS REALTY VESTAVIA - New
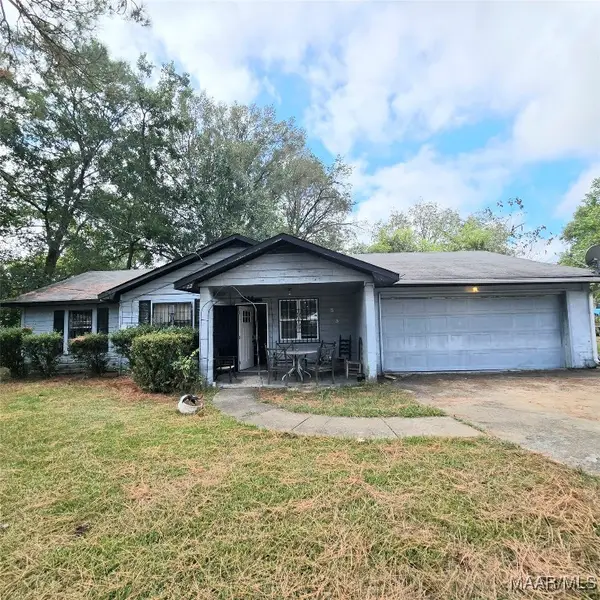 $64,900Active3 beds 1 baths1,375 sq. ft.
$64,900Active3 beds 1 baths1,375 sq. ft.303 Azalea Drive, Montgomery, AL 36105
MLS# 580901Listed by: AGAPE HOMES LLC. - New
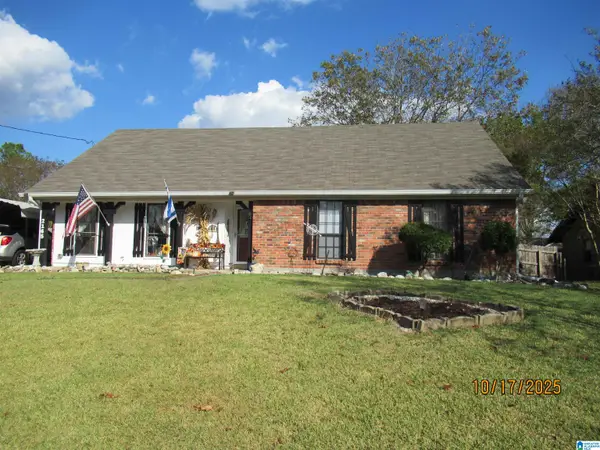 $199,900Active3 beds 2 baths1,748 sq. ft.
$199,900Active3 beds 2 baths1,748 sq. ft.2165 BRIAR GATE DRIVE, Montgomery, AL 36116
MLS# 21434567Listed by: KELLER WILLIAMS - New
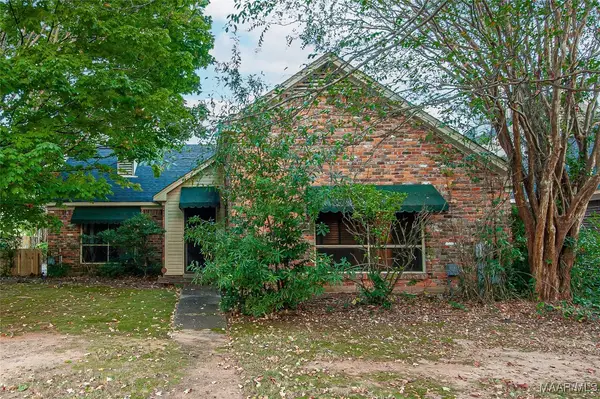 $179,900Active3 beds 2 baths1,650 sq. ft.
$179,900Active3 beds 2 baths1,650 sq. ft.390 Dalraida Road, Montgomery, AL 36109
MLS# 580828Listed by: MONTGOMERY METRO REALTY
