3137 Whitney Drive, Montgomery, AL 36106
Local realty services provided by:ERA Weeks & Browning Realty, Inc.
3137 Whitney Drive,Montgomery, AL 36106
$305,000
- 4 Beds
- 3 Baths
- 2,509 sq. ft.
- Single family
- Active
Listed by: rick beringer
Office: beringer realty, llc.
MLS#:580970
Source:AL_MLSM
Price summary
- Price:$305,000
- Price per sq. ft.:$121.56
- Monthly HOA dues:$5.83
About this home
Welcome to one of Hillwood's finest 4-bedroom family homes, ideally situated just a couple of blocks from The Montgomery Academy. The property is also conveniently close to the shops, restaurants, and Publix Grocery Store in Zelda Place and Westminster Shopping Center, offering unparalleled accessibility to essential amenities.
This extremely well-appointed home features a welcoming living room and a beautiful dining room, highlighted by elegant wainscoting that gracefully ascends the staircase. The high ceilings downstairs are complemented by crown molding, adding a touch of sophistication to the home's interior.
The spacious den boasts a wood-burning fireplace with a gas starter, perfect for cozy evenings. A wet bar and trayed ceiling further enhance this area, making it ideal for both relaxation and entertaining guests.
The master suite is generously sized and includes a fabulous, updated bath. The bathroom features a double vanity, providing both style and convenience.
The eat-in kitchen is designed for both functionality and comfort, featuring a banquette with storage hidden in the seats. Updated cabinetry with drawers and attractive granite countertops make this space both practical and visually appealing.
Upstairs, you will find three comfortable bedrooms, perfect for family or guests, along with a dedicated playroom that offers additional space for recreation.
Simply beautiful is an understatement when describing the lovely private rear yard. Enjoy the covered patio and a jasmine-covered pergola, creating a serene and inviting outdoor retreat. In addition, this home has indoor wooden plantation shutters, a home alarm system and a sprinkler system.
Don't miss this Midtown Hillwood opportunity. Homes like this are hard to find!
Contact an agent
Home facts
- Year built:1985
- Listing ID #:580970
- Added:49 day(s) ago
- Updated:November 27, 2025 at 03:29 PM
Rooms and interior
- Bedrooms:4
- Total bathrooms:3
- Full bathrooms:2
- Half bathrooms:1
- Living area:2,509 sq. ft.
Heating and cooling
- Cooling:Ceiling Fans, Central Air, Electric
- Heating:Central, Gas
Structure and exterior
- Year built:1985
- Building area:2,509 sq. ft.
- Lot area:0.34 Acres
Schools
- High school:JAG High School
- Elementary school:Vaughn Road Elementary School
Utilities
- Water:Public
- Sewer:Public Sewer
Finances and disclosures
- Price:$305,000
- Price per sq. ft.:$121.56
New listings near 3137 Whitney Drive
- New
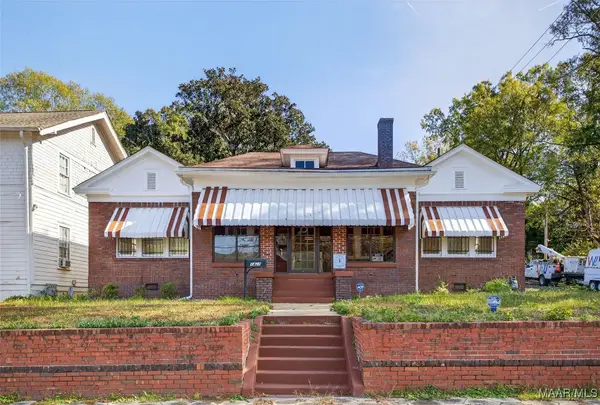 $179,000Active3 beds 3 baths2,502 sq. ft.
$179,000Active3 beds 3 baths2,502 sq. ft.1427 S Court Street, Montgomery, AL 36104
MLS# 582083Listed by: PARTNERS REALTY - New
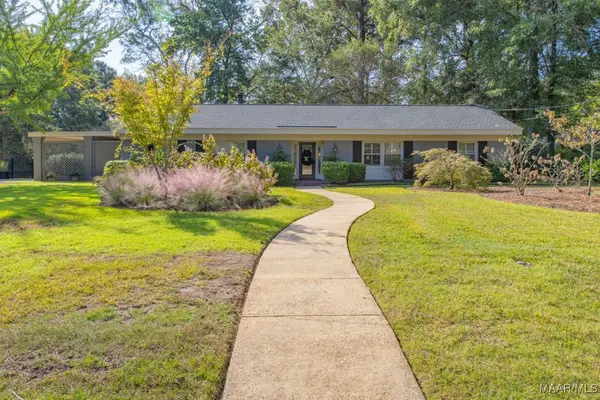 $325,000Active3 beds 3 baths2,495 sq. ft.
$325,000Active3 beds 3 baths2,495 sq. ft.2484 Hawthorn Drive, Montgomery, AL 36111
MLS# 581817Listed by: REID & DAVIS REALTORS, LLC. - New
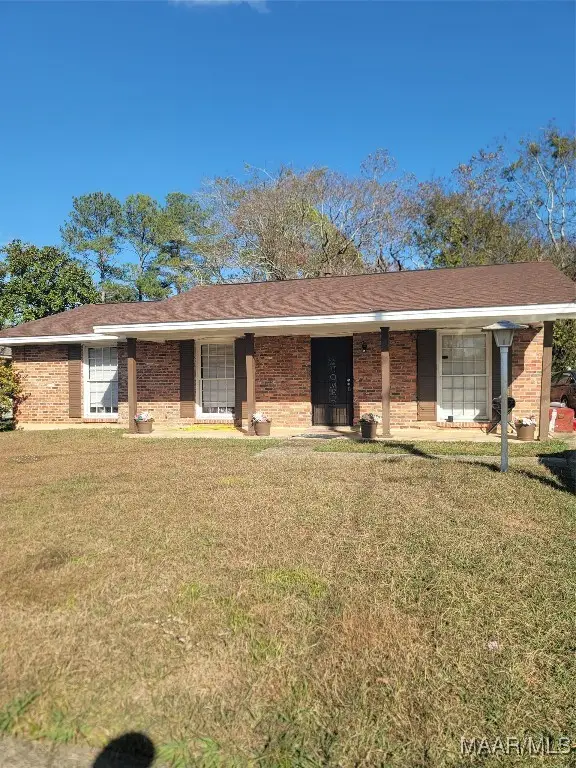 $100,000Active3 beds 2 baths1,190 sq. ft.
$100,000Active3 beds 2 baths1,190 sq. ft.5143 Cater Drive, Montgomery, AL 36108
MLS# 582084Listed by: WE SHINE REALTY EXPERTS, LLC. - New
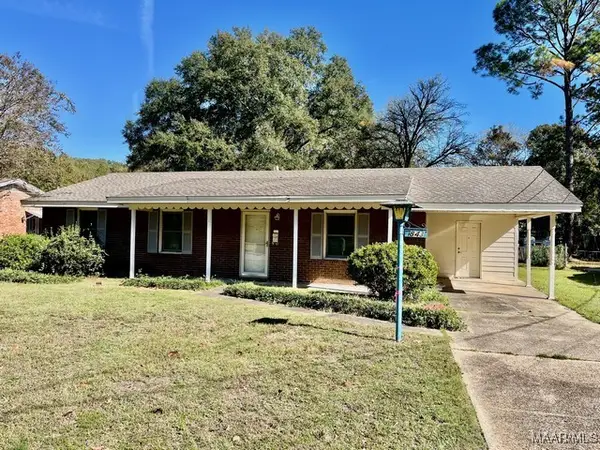 $119,900Active3 beds 2 baths1,816 sq. ft.
$119,900Active3 beds 2 baths1,816 sq. ft.843 Greg Drive, Montgomery, AL 36109
MLS# 582125Listed by: CENTURY 21 BRANDT WRIGHT, INC. - New
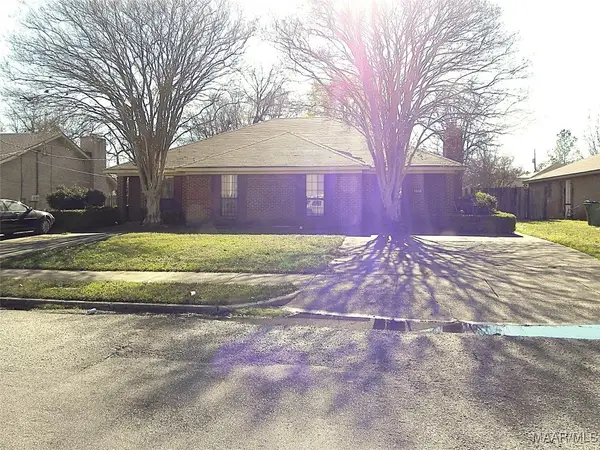 $180,000Active-- beds -- baths
$180,000Active-- beds -- baths3633 Castle Ridge Road, Montgomery, AL 36116
MLS# 581974Listed by: FIRST CALL REALTY OF MONTG - New
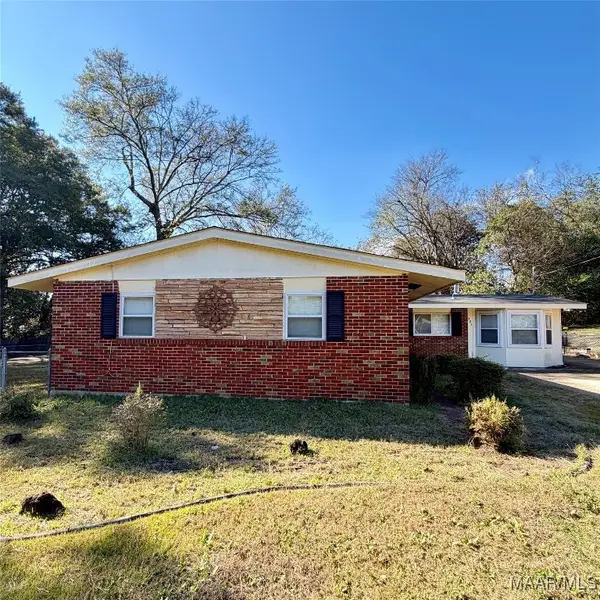 $175,000Active3 beds 3 baths1,791 sq. ft.
$175,000Active3 beds 3 baths1,791 sq. ft.101 Salem Drive, Montgomery, AL 36109
MLS# 582122Listed by: A & C REAL ESTATE, LLC. - New
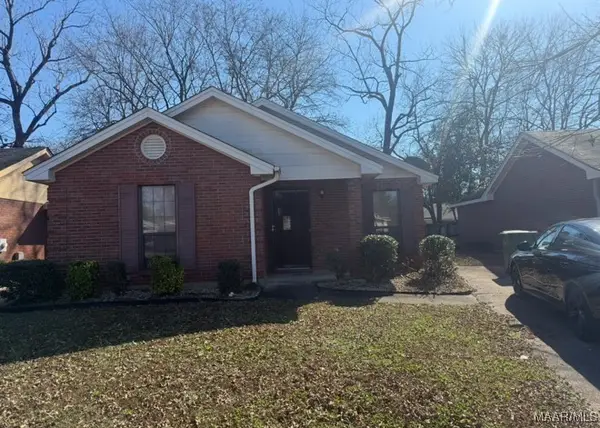 $136,200Active2 beds 2 baths1,050 sq. ft.
$136,200Active2 beds 2 baths1,050 sq. ft.2736 Country Brook Drive, Montgomery, AL 36116
MLS# 582120Listed by: BLOCTON REALTY SOLUTIONS, LLC. - New
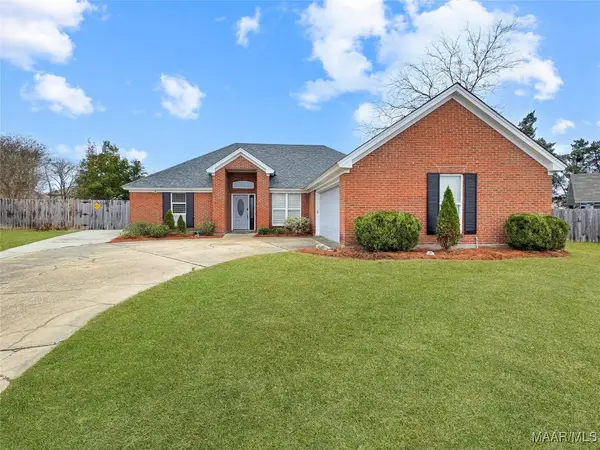 $247,000Active3 beds 2 baths1,658 sq. ft.
$247,000Active3 beds 2 baths1,658 sq. ft.2109 Young Farm Place, Montgomery, AL 36106
MLS# 581939Listed by: RED TAILS REALTY GROUP - New
 $163,000Active4 beds 3 baths2,821 sq. ft.
$163,000Active4 beds 3 baths2,821 sq. ft.2008 Vaughn Court, Montgomery, AL 36106
MLS# 582110Listed by: BELL & CORWIN, INC. - New
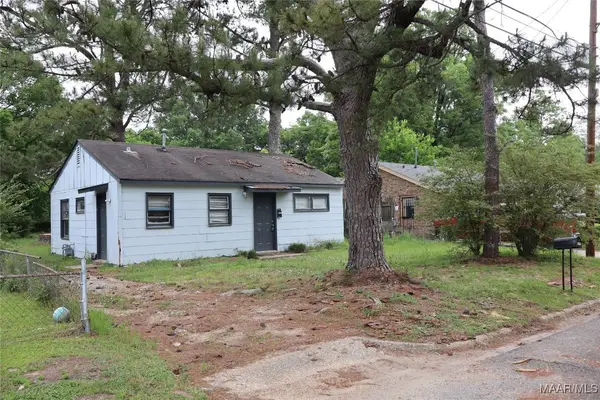 $22,000Active2 beds 1 baths720 sq. ft.
$22,000Active2 beds 1 baths720 sq. ft.1950 Kenny Street, Montgomery, AL 36108
MLS# 582092Listed by: SHASHY REALTY, LLC
