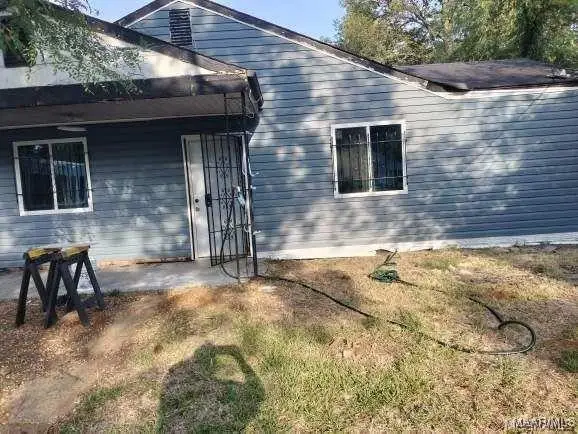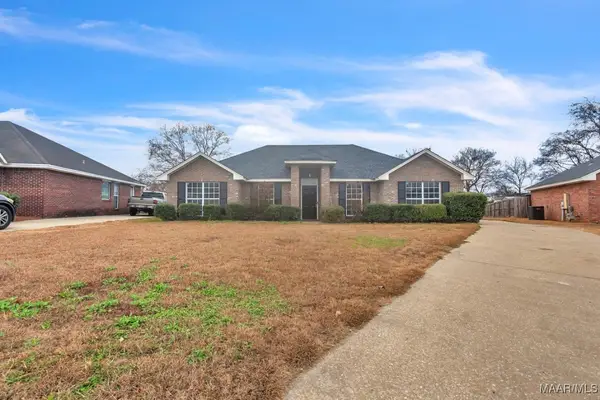3175 Thomas Avenue, Montgomery, AL 36106
Local realty services provided by:ERA Weeks & Browning Realty, Inc.
3175 Thomas Avenue,Montgomery, AL 36106
$945,000
- 5 Beds
- 5 Baths
- 7,021 sq. ft.
- Single family
- Active
Listed by: william f. davis, phelps reid
Office: reid & davis realtors, llc.
MLS#:570190
Source:AL_MLSM
Price summary
- Price:$945,000
- Price per sq. ft.:$134.6
About this home
Built in 1821, iconic Edgewood is known for its elegance, superior construction, architectural integrity, prominent location and rich history. The original portion of the home is all heart pine, braced with two story tall pegged and notched pine boards, with 8 to 10 inch exterior walls. Painstakingly restored and completely remodeled by noted architect Jim Barganier, the restoration preserved the Federal style architectural details and created dramatic spaces that are perfect for entertaining: entrance foyer was expanded into a 23 ft. tall atrium, a rear addition with stunning foyer, spiral staircase and living room overlooking rear yard through a wall of glass. The architect added a massive new foundation, removed all plaster walls to add new insulation/sheetrock, added a new 2nd story primary bedroom suite and MUCH more. Tall ceilings up and down, 8 fireplaces w/gas starters, and 10 ft. solid core interior doors. Just off the foyer to the left is a gorgeous library with huge pocket doors that operate in between the dining room. To the right of the entrance foyer is a remodeled kitchen and den (2020) and wonderful breakfast room, designed by architect Lee Sims. The fabulous den is open to the kitchen, which offers a large custom island w/breakfast bar, custom cabinetry, butler's pantry, double sided fireplace and high end stainless appliances. The second level features balconies that overlook the atrium and connect the upstairs bedrooms. The primary bedroom looks out at the rear gardens through floor to ceiling windows and has a wet bar, fireplace and luxurious bath with dressing area and walk in closets. 4 spacious guest bedrooms and 3 baths round out the second level along with an impressive outside porch, with inspiring views of Thomas Avenue. Stunning grounds with well fed irrigation, fully fenced backyard, English garden, terraces and multiple parking areas. Cedar shake roof(2016) with copper gutters and flashing. One of a kind home in pristine condition.
Contact an agent
Home facts
- Year built:1821
- Listing ID #:570190
- Added:327 day(s) ago
- Updated:December 30, 2025 at 03:18 PM
Rooms and interior
- Bedrooms:5
- Total bathrooms:5
- Full bathrooms:4
- Half bathrooms:1
- Living area:7,021 sq. ft.
Heating and cooling
- Cooling:Central Air, Electric, Multi Units
- Heating:Central, Gas, Multiple Heating Units
Structure and exterior
- Year built:1821
- Building area:7,021 sq. ft.
- Lot area:1.85 Acres
Schools
- High school:Lanier Senior High School
- Elementary school:Nixon Elementary School
Utilities
- Water:Public
- Sewer:Public Sewer
Finances and disclosures
- Price:$945,000
- Price per sq. ft.:$134.6
- Tax amount:$11,316
New listings near 3175 Thomas Avenue
- New
 $260,000Active4 beds 3 baths2,730 sq. ft.
$260,000Active4 beds 3 baths2,730 sq. ft.3637 Mccurdy Street, Montgomery, AL 36111
MLS# 582450Listed by: REAL BROKER, LLC. - New
 $80,000Active3 beds 1 baths1,064 sq. ft.
$80,000Active3 beds 1 baths1,064 sq. ft.331 W Delano Avenue, Montgomery, AL 36105
MLS# 582452Listed by: CAMELOT PROPERTIES LLC. - New
 $474,900Active4 beds 3 baths3,664 sq. ft.
$474,900Active4 beds 3 baths3,664 sq. ft.819 Felder Avenue, Montgomery, AL 36106
MLS# 581818Listed by: REID & DAVIS REALTORS, LLC. - New
 $225,000Active4 beds 2 baths1,640 sq. ft.
$225,000Active4 beds 2 baths1,640 sq. ft.5936 Welbourne Place, Montgomery, AL 36116
MLS# 582406Listed by: REAL BROKER, LLC. - New
 $150,000Active3 beds 1 baths1,695 sq. ft.
$150,000Active3 beds 1 baths1,695 sq. ft.1222 Felder Avenue, Montgomery, AL 36106
MLS# 582346Listed by: ALL 3 REALTY, LLC. - New
 $75,000Active3 beds 2 baths1,136 sq. ft.
$75,000Active3 beds 2 baths1,136 sq. ft.107 N Brockway Drive, Montgomery, AL 36110
MLS# 582424Listed by: KW MONTGOMERY - New
 $160,000Active3 beds 2 baths2,291 sq. ft.
$160,000Active3 beds 2 baths2,291 sq. ft.2652 Fairmont Road, Montgomery, AL 36111
MLS# 581979Listed by: CHAPPELL ELITE REALTY LLC. - New
 $59,900Active3 beds 2 baths1,782 sq. ft.
$59,900Active3 beds 2 baths1,782 sq. ft.3469 Wellington Road, Montgomery, AL 36106
MLS# 582370Listed by: CLARK REALTY - New
 $65,000Active3 beds 1 baths1,450 sq. ft.
$65,000Active3 beds 1 baths1,450 sq. ft.403 Nottingham Road, Montgomery, AL 36109
MLS# 582419Listed by: CLARK REALTY - New
 $325,000Active4 beds 2 baths3,112 sq. ft.
$325,000Active4 beds 2 baths3,112 sq. ft.531 Old Mitylene Court, Montgomery, AL 36117
MLS# 582416Listed by: TAYLOR REALTY
