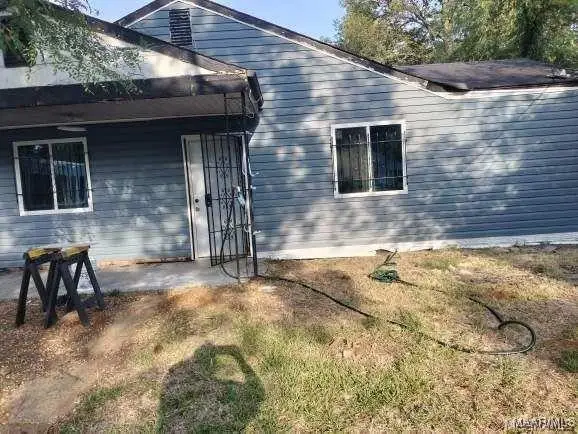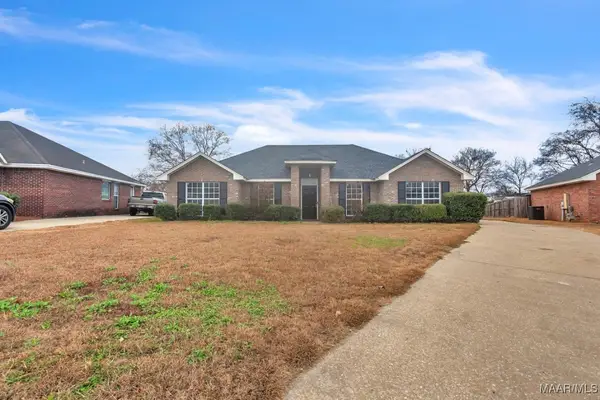3266 Lancaster Lane, Montgomery, AL 36106
Local realty services provided by:ERA Enterprise Realty Associates
3266 Lancaster Lane,Montgomery, AL 36106
$483,000
- 4 Beds
- 4 Baths
- 4,232 sq. ft.
- Single family
- Active
Listed by: beth poundstone, elizabeth p. akins
Office: arc realty
MLS#:579848
Source:AL_MLSM
Price summary
- Price:$483,000
- Price per sq. ft.:$114.13
- Monthly HOA dues:$6.25
About this home
Welcome to this STUNNING 4 bedroom, 3.5 bath brick home in highly desirable Hillwood, where timeless charm meets thoughtful design. From the moment you arrive, the home’s impressive curb appeal and inviting character set the stage for what’s inside. Step into the 2-story foyer, highlighted by classic brick pavers, a grand hardwood staircase, and soaring ceilings with intricate crown and dental molding. The spacious family room is truly the heart of the home, boasting a dramatic vaulted ceiling, wood-burning fireplace bricked to the ceiling, built-in wet bar, and rich wood paneling that creates a warm, cozy atmosphere. A formal living room flows seamlessly into the dining room, perfect for entertaining, while the light-filled sunroom—or ideal playroom—opens into the wonderful eat-in kitchen. Designed with both function and style, the kitchen offers abundant cabinetry, granite counters, ample workspace, and a cheerful breakfast area for casual dining. The downstairs primary suite is a private retreat, featuring NEW carpet, walk-in closet, and generous natural light. Upstairs, three spacious bedrooms and two full baths provide comfort and flexibility for family and guests. Outdoor living is just as appealing with a large patio overlooking the fully fenced backyard—ideal for gatherings, gardening, or simply relaxing in privacy. This fabulous Hillwood home is the perfect blend of space, style, and charm—schedule your showing today!
Contact an agent
Home facts
- Year built:1979
- Listing ID #:579848
- Added:108 day(s) ago
- Updated:December 30, 2025 at 03:18 PM
Rooms and interior
- Bedrooms:4
- Total bathrooms:4
- Full bathrooms:3
- Half bathrooms:1
- Living area:4,232 sq. ft.
Heating and cooling
- Cooling:Central Air, Electric, Multi Units
- Heating:Central, Gas, Multiple Heating Units
Structure and exterior
- Year built:1979
- Building area:4,232 sq. ft.
- Lot area:0.32 Acres
Schools
- High school:JAG High School
- Elementary school:Vaughn Road Elementary School
Utilities
- Water:Public
- Sewer:Public Sewer
Finances and disclosures
- Price:$483,000
- Price per sq. ft.:$114.13
New listings near 3266 Lancaster Lane
- New
 $260,000Active4 beds 3 baths2,730 sq. ft.
$260,000Active4 beds 3 baths2,730 sq. ft.3637 Mccurdy Street, Montgomery, AL 36111
MLS# 582450Listed by: REAL BROKER, LLC. - New
 $80,000Active3 beds 1 baths1,064 sq. ft.
$80,000Active3 beds 1 baths1,064 sq. ft.331 W Delano Avenue, Montgomery, AL 36105
MLS# 582452Listed by: CAMELOT PROPERTIES LLC. - New
 $474,900Active4 beds 3 baths3,664 sq. ft.
$474,900Active4 beds 3 baths3,664 sq. ft.819 Felder Avenue, Montgomery, AL 36106
MLS# 581818Listed by: REID & DAVIS REALTORS, LLC. - New
 $225,000Active4 beds 2 baths1,640 sq. ft.
$225,000Active4 beds 2 baths1,640 sq. ft.5936 Welbourne Place, Montgomery, AL 36116
MLS# 582406Listed by: REAL BROKER, LLC. - New
 $150,000Active3 beds 1 baths1,695 sq. ft.
$150,000Active3 beds 1 baths1,695 sq. ft.1222 Felder Avenue, Montgomery, AL 36106
MLS# 582346Listed by: ALL 3 REALTY, LLC. - New
 $75,000Active3 beds 2 baths1,136 sq. ft.
$75,000Active3 beds 2 baths1,136 sq. ft.107 N Brockway Drive, Montgomery, AL 36110
MLS# 582424Listed by: KW MONTGOMERY - New
 $160,000Active3 beds 2 baths2,291 sq. ft.
$160,000Active3 beds 2 baths2,291 sq. ft.2652 Fairmont Road, Montgomery, AL 36111
MLS# 581979Listed by: CHAPPELL ELITE REALTY LLC. - New
 $59,900Active3 beds 2 baths1,782 sq. ft.
$59,900Active3 beds 2 baths1,782 sq. ft.3469 Wellington Road, Montgomery, AL 36106
MLS# 582370Listed by: CLARK REALTY - New
 $65,000Active3 beds 1 baths1,450 sq. ft.
$65,000Active3 beds 1 baths1,450 sq. ft.403 Nottingham Road, Montgomery, AL 36109
MLS# 582419Listed by: CLARK REALTY - New
 $325,000Active4 beds 2 baths3,112 sq. ft.
$325,000Active4 beds 2 baths3,112 sq. ft.531 Old Mitylene Court, Montgomery, AL 36117
MLS# 582416Listed by: TAYLOR REALTY
