3268 Little John Drive, Montgomery, AL 36109
Local realty services provided by:ERA Weeks & Browning Realty, Inc.
3268 Little John Drive,Montgomery, AL 36109
$205,000
- 4 Beds
- 3 Baths
- 2,658 sq. ft.
- Single family
- Active
Listed by: jaquon robinson, jasmine m. robinson
Office: norluxe realty montgomery
MLS#:582608
Source:AL_MLSM
Price summary
- Price:$205,000
- Price per sq. ft.:$77.13
About this home
Welcome to 3268 Little John Drive, this spacious 4-bedroom, 2.5-bath beauty offers over 2,650 square feet of updated living space, suited for families, nature lovers, entertainers, or anyone seeking room to grow in one of Montgomery's most ideally located neighborhoods.
It is a perfect balance of open concept with multiple gathering / main living areas, high ceilings, and ample natural light. The owners suite is complete with a garden tub, separate shower, and walk in closet.
There is also an additional room that is large enough to double as a main bedroom or in-law suite off of the sun room.
A rare bonus — enjoy an expansive loft area upstairs, complete with a wet bar, half bath, and storage closet. Ideal for a home office, game nights, a media room, or private guest space. The half bath in the loft is already plumbed to add a shower if you would like.
Nestled in the heart of Montgomery, this home is minutes from shopping, dining, schools, and access to I-85 — all while offering the peaceful lifestyle of a well-established community.
Enjoy the outdoors year-round in your sunroom, or a covered patio that is overlooking a fully fenced backyard and a storage shed that stays. Mature landscaping offers both beauty and privacy.
HVAC unit installed in Dec. 2023
Stainless steel Stove & Refrigerator pictured will be installed upon receiving acceptable contract
Roof replaced in 2017
Exterior painted in 2023
Interior painted in 2024
Replaced windows in the sunroom in 2024
New wood sunroom flooring installed in 2025
Updated sewage & water lines approx. 2016
Call today to schedule your private tour and make 3268 Little John Drive your next home sweet home!
Contact an agent
Home facts
- Year built:1977
- Listing ID #:582608
- Added:214 day(s) ago
- Updated:January 12, 2026 at 04:00 PM
Rooms and interior
- Bedrooms:4
- Total bathrooms:3
- Full bathrooms:2
- Half bathrooms:1
- Living area:2,658 sq. ft.
Heating and cooling
- Cooling:Central Air, Electric, Multi Units
- Heating:Multiple Heating Units
Structure and exterior
- Year built:1977
- Building area:2,658 sq. ft.
- Lot area:0.2 Acres
Schools
- High school:Dr. Percy Julian High School
- Elementary school:Flowers Elementary School
Utilities
- Water:Public
- Sewer:Public Sewer
Finances and disclosures
- Price:$205,000
- Price per sq. ft.:$77.13
- Tax amount:$1,006
New listings near 3268 Little John Drive
- New
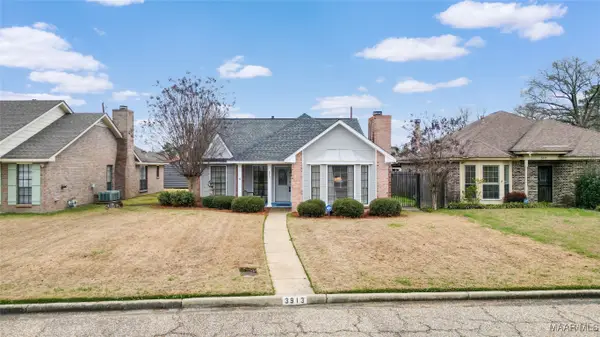 $213,400Active3 beds 2 baths1,906 sq. ft.
$213,400Active3 beds 2 baths1,906 sq. ft.3913 Elm Avenue, Montgomery, AL 36109
MLS# 582797Listed by: RE/MAX PROPERTIES LLC - New
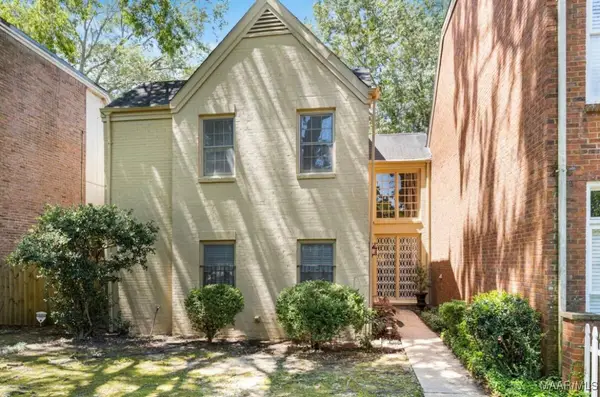 $210,000Active3 beds 3 baths2,314 sq. ft.
$210,000Active3 beds 3 baths2,314 sq. ft.2988 Old Farm Road, Montgomery, AL 36111
MLS# 582910Listed by: ROOTED AND LOCAL REALTY - New
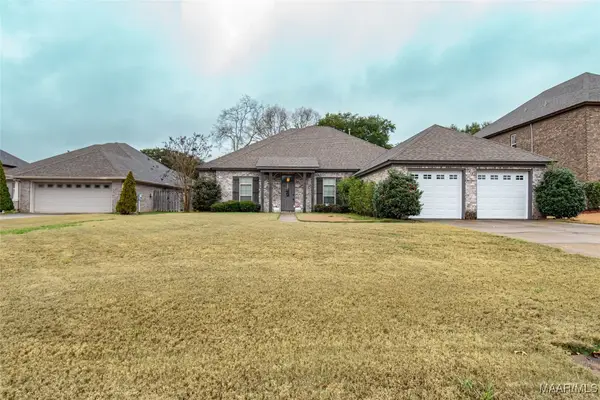 $389,000Active4 beds 3 baths2,582 sq. ft.
$389,000Active4 beds 3 baths2,582 sq. ft.3654 Weston Place, Montgomery, AL 36116
MLS# 582859Listed by: SECURANCE REALTY - New
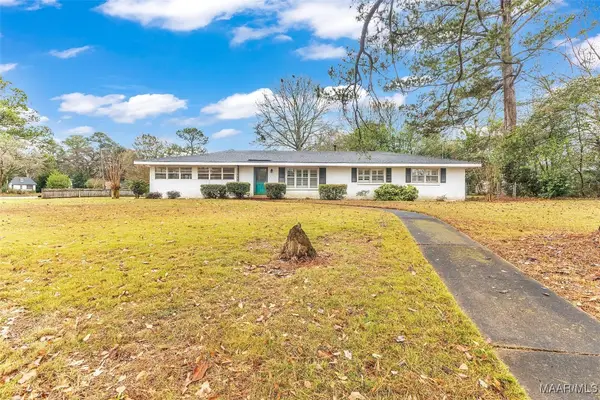 $205,000Active3 beds 3 baths1,944 sq. ft.
$205,000Active3 beds 3 baths1,944 sq. ft.178 W Rosemary Road, Montgomery, AL 36109
MLS# 582904Listed by: REALTY CENTRAL - New
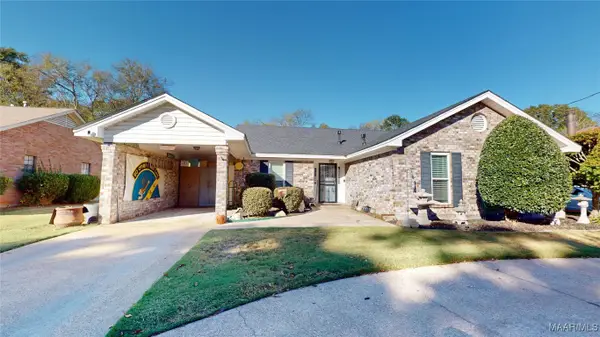 $192,000Active3 beds 2 baths1,652 sq. ft.
$192,000Active3 beds 2 baths1,652 sq. ft.356 Avon Road, Montgomery, AL 36109
MLS# 582883Listed by: BO EVANS REALTY - New
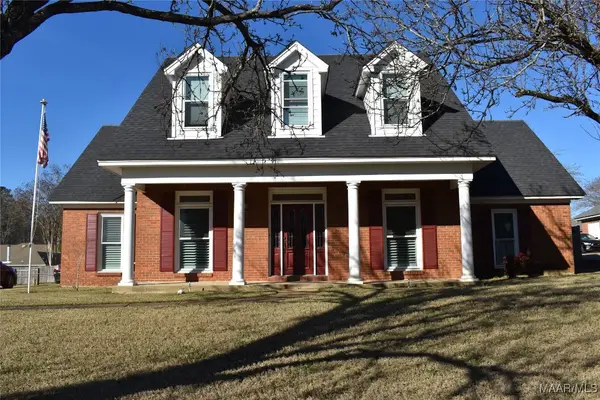 $310,000Active3 beds 3 baths2,495 sq. ft.
$310,000Active3 beds 3 baths2,495 sq. ft.6419 Merritt Court, Montgomery, AL 36117
MLS# 582863Listed by: RE/MAX TRI-STAR - New
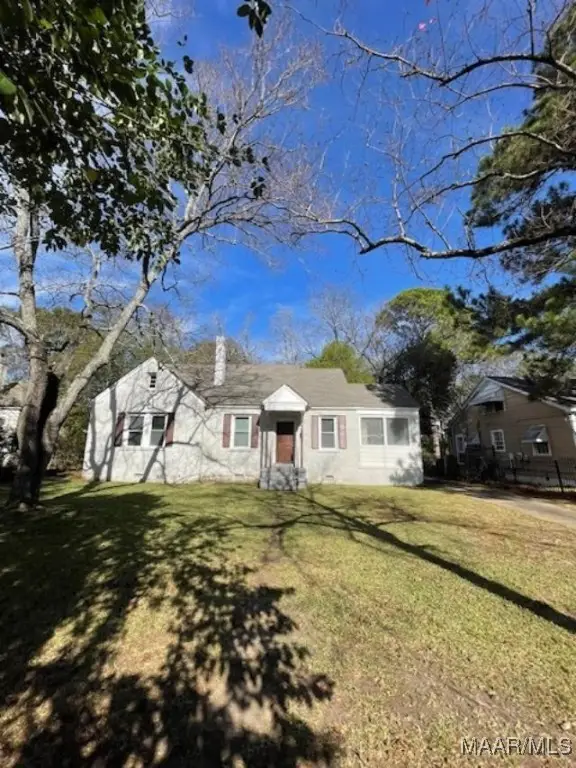 $99,900Active3 beds 2 baths2,231 sq. ft.
$99,900Active3 beds 2 baths2,231 sq. ft.25 Arlington Road, Montgomery, AL 36105
MLS# 582896Listed by: X-CLUSIVE REALTY - New
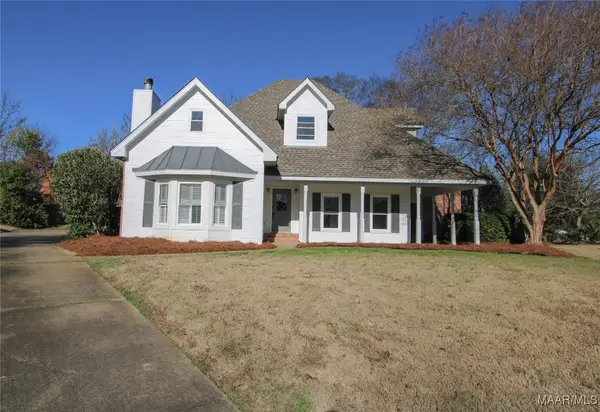 $339,900Active4 beds 3 baths2,398 sq. ft.
$339,900Active4 beds 3 baths2,398 sq. ft.8719 Chalmers Court, Montgomery, AL 36116
MLS# 582716Listed by: MONTGOMERY METRO REALTY - New
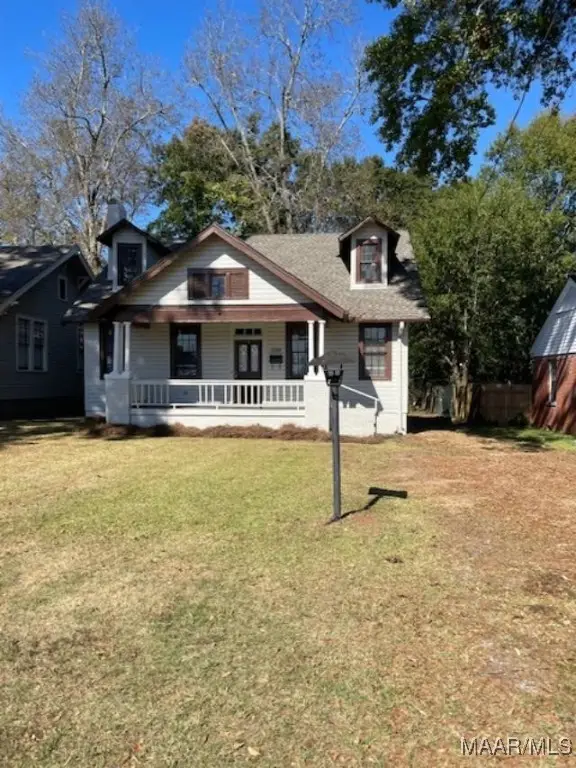 $114,900Active4 beds 2 baths1,986 sq. ft.
$114,900Active4 beds 2 baths1,986 sq. ft.2339 St Charles Avenue, Montgomery, AL 36107
MLS# 582895Listed by: X-CLUSIVE REALTY - New
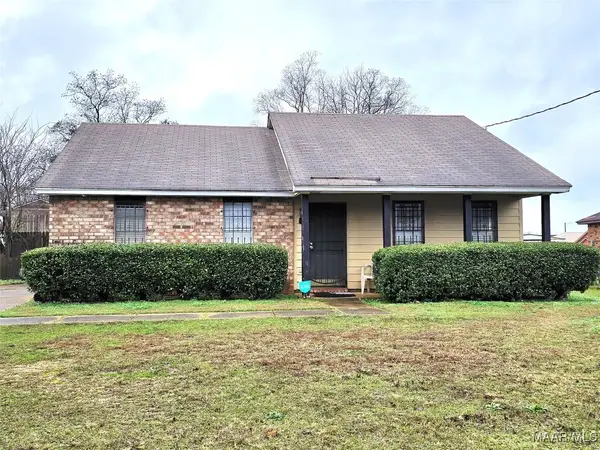 $57,800Active3 beds 2 baths1,110 sq. ft.
$57,800Active3 beds 2 baths1,110 sq. ft.815 N Gap Loop, Montgomery, AL 36110
MLS# 582881Listed by: BUTTERFLY REALTY EXPERTS
