327 Green Chase Circle, Montgomery, AL 36117
Local realty services provided by:ERA Enterprise Realty Associates
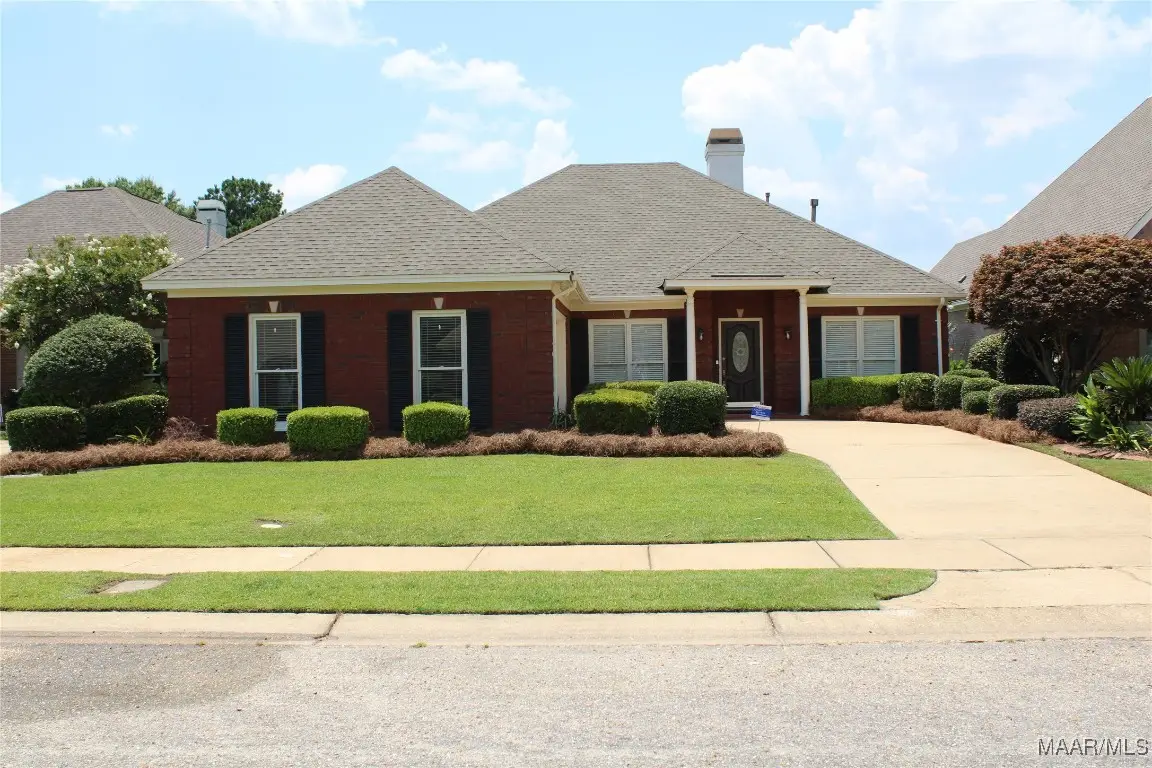
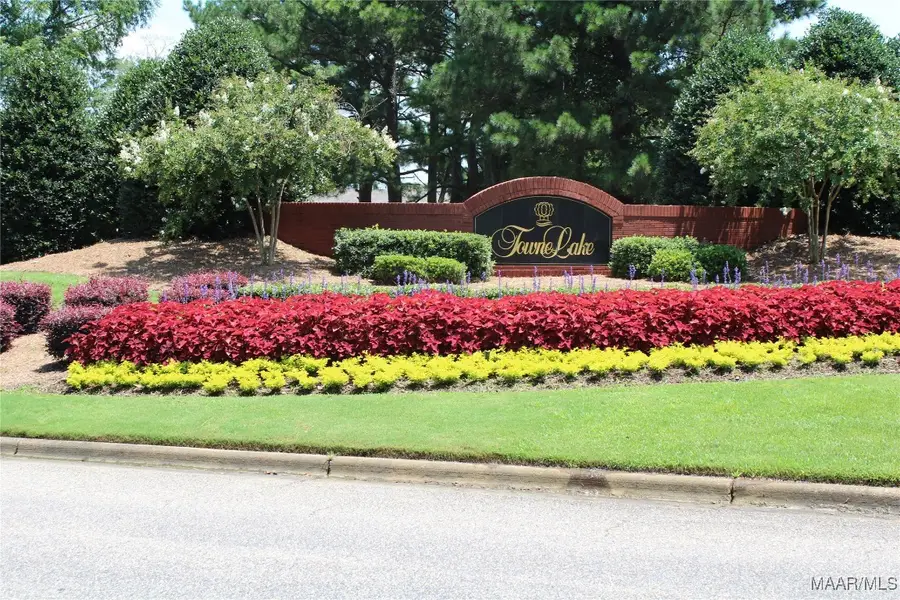

327 Green Chase Circle,Montgomery, AL 36117
$299,900
- 3 Beds
- 2 Baths
- 2,071 sq. ft.
- Single family
- Active
Listed by:jean williams
Office:montgomery metro realty
MLS#:577945
Source:AL_MLSM
Price summary
- Price:$299,900
- Price per sq. ft.:$144.81
About this home
Breathtaking sunset views! Serene lakeside living nestled in the charming and well-maintained Towne Lakes community. Perched on a gentle knoll, this home offers a stunning view of a sparkling lake fountain and a bird’s eye view of natural beauty. Whether you are relaxing on the screened back porch or back patio, the tranquil water views provide your daily dose of calm! Three spacious bedrooms with two full baths in a thoughtfully split-designed layout provide comfort and privacy. The main bedroom is adorned with a trey ceiling, wooden plantation shutters and a large en suite bathroom featuring a deep jetted soaking tub. A separate private shower, private water closet, and double sink marble vanity with ample counter space offers convenience and privacy. A generous walk-in closet and separate linen closet allows for organization and plenty of storage. The heart of the living space is a large great room with a soaring ceiling, a cozy gas fireplace surrounded by a wooden mantle, and complemented by rich wooden floors that flow seamlessly throughout. A formal dining room offers the ideal setting for entertaining guests. The adjoining kitchen features marble countertops for food preparation, oodles of cabinets for holding all of your kitchen essentials & non-essentials, built-in microwave, Whirlpool refrigerator, oven and dishwasher. A generous eat-in area is perfect for those lazy Saturday morning meals. An oversized two-car garage with a hidden storage room for keeping all of your lawn equipment out of sight, plus a built-in sprinkler system that keeps the grass green year–round are added perks. Beautifully landscaped flowerbeds add charm. Located near the Arrowhead Country Club, this home offers more than just a lovely home, it delivers a lifestyle. Enjoy the golf course, with membership, just minutes from your doorstep, a well-maintained pool and recreation area for children, and grassy open areas for picnics or lively games of kickball. Something for everyone!
Contact an agent
Home facts
- Year built:1996
- Listing Id #:577945
- Added:41 day(s) ago
- Updated:August 19, 2025 at 02:29 PM
Rooms and interior
- Bedrooms:3
- Total bathrooms:2
- Full bathrooms:2
- Living area:2,071 sq. ft.
Heating and cooling
- Cooling:Central Air, Electric
- Heating:Central, Gas
Structure and exterior
- Roof:Ridge Vents
- Year built:1996
- Building area:2,071 sq. ft.
- Lot area:0.18 Acres
Schools
- High school:Park Crossing High School
- Elementary school:Garrett Elementary School
Utilities
- Water:Public
- Sewer:Public Sewer
Finances and disclosures
- Price:$299,900
- Price per sq. ft.:$144.81
- Tax amount:$1,171
New listings near 327 Green Chase Circle
- New
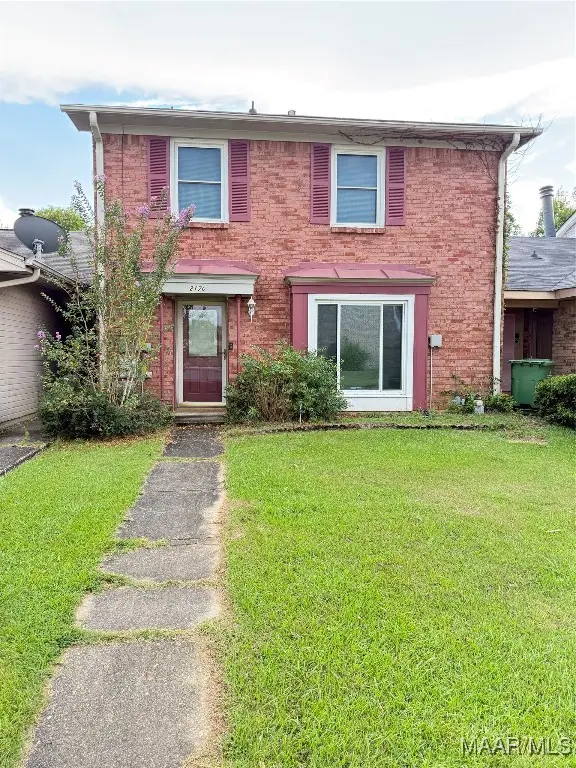 $95,000Active3 beds 3 baths1,659 sq. ft.
$95,000Active3 beds 3 baths1,659 sq. ft.2170 Rexford Road, Montgomery, AL 36116
MLS# 579242Listed by: EXIT GARTH REALTY - New
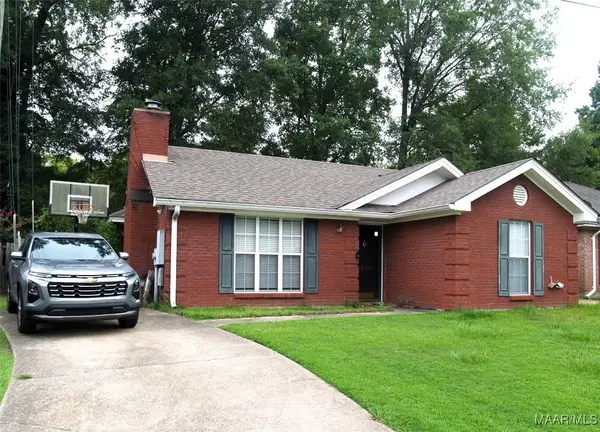 $140,000Active2 beds 2 baths1,203 sq. ft.
$140,000Active2 beds 2 baths1,203 sq. ft.6630 Taylor Ridge, Montgomery, AL 36116
MLS# 579237Listed by: KEYS REALTY - New
 $169,900Active3 beds 2 baths1,332 sq. ft.
$169,900Active3 beds 2 baths1,332 sq. ft.5743 Belleau Drive, Montgomery, AL 36117
MLS# 579238Listed by: SNC REAL ESTATE LLC. - New
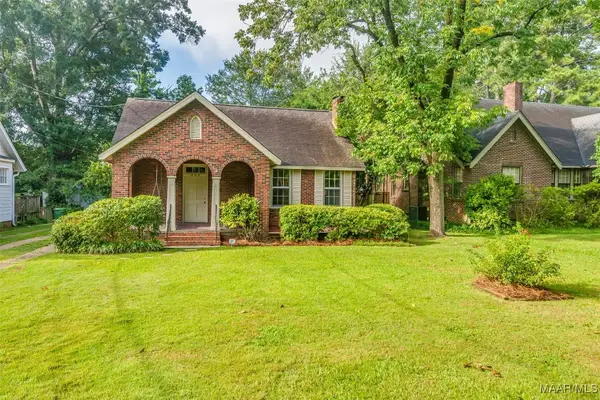 $239,900Active2 beds 1 baths1,549 sq. ft.
$239,900Active2 beds 1 baths1,549 sq. ft.428 Thorn Place, Montgomery, AL 36106
MLS# 579142Listed by: REID & DAVIS REALTORS, LLC. - New
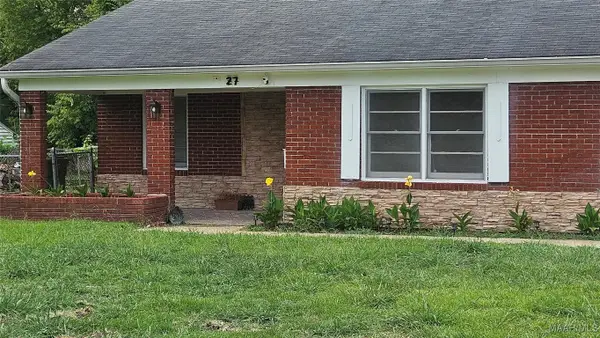 $149,500Active4 beds 3 baths2,065 sq. ft.
$149,500Active4 beds 3 baths2,065 sq. ft.27 W Edgemont Avenue, Montgomery, AL 36105
MLS# 579213Listed by: KW MONTGOMERY - New
 $125,000Active3 beds 2 baths2,096 sq. ft.
$125,000Active3 beds 2 baths2,096 sq. ft.3012 Biltmore Avenue, Montgomery, AL 36109
MLS# 579223Listed by: THE VILLE REAL ESTATE - New
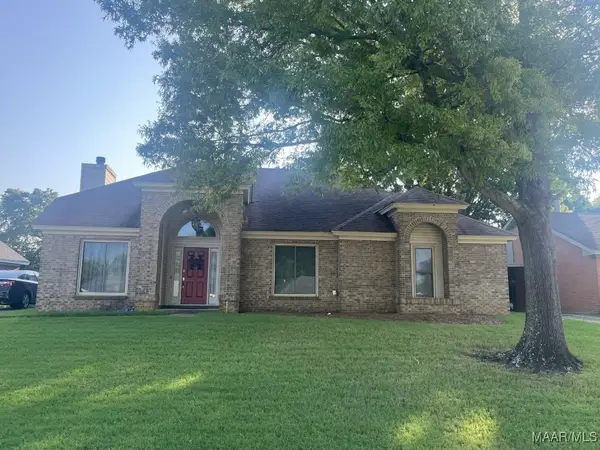 $210,000Active3 beds 2 baths1,673 sq. ft.
$210,000Active3 beds 2 baths1,673 sq. ft.2709 Fair Oaks Drive, Montgomery, AL 36117
MLS# 579189Listed by: ARC REALTY - New
 $55,000Active2.7 Acres
$55,000Active2.7 Acres3126 Rabbit Road, Montgomery, AL 36108
MLS# 579221Listed by: ARC REALTY - New
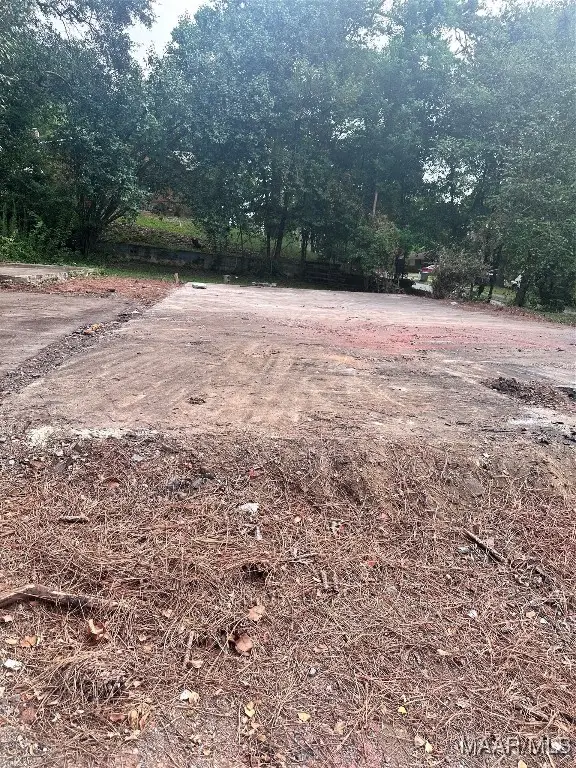 $24,900Active0.46 Acres
$24,900Active0.46 Acres446 Nottingham Drive, Montgomery, AL 36109
MLS# 579214Listed by: VYLLA HOME - New
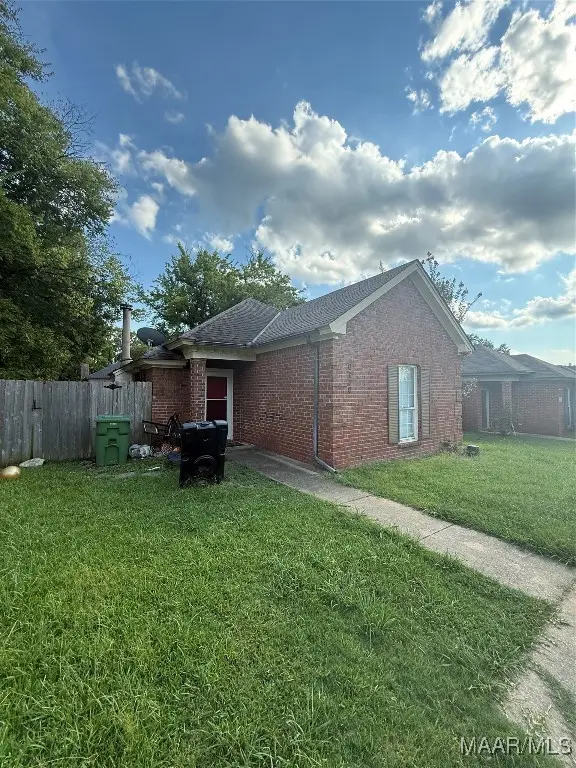 $143,500Active3 beds 2 baths1,355 sq. ft.
$143,500Active3 beds 2 baths1,355 sq. ft.6736 Patti Court, Montgomery, AL 36116
MLS# 579066Listed by: HARRIS AND ATKINS REAL ESTATE
