3295 S Perry Street, Montgomery, AL 36105
Local realty services provided by:ERA Enterprise Realty Associates
3295 S Perry Street,Montgomery, AL 36105
$89,900
- 3 Beds
- 3 Baths
- 2,297 sq. ft.
- Single family
- Active
Listed by:callie hincy
Office:bell & corwin, inc.
MLS#:581048
Source:AL_MLSM
Price summary
- Price:$89,900
- Price per sq. ft.:$39.14
About this home
Step into this beautifully maintained 3-bedroom, 2.5-bath two-story home that offers room to grow, entertain, and live comfortably. Featuring a bright and airy layout, the home boasts a spacious living room and a dedicated dining area perfect for hosting gatherings or quiet family dinners.
The kitchen is a standout with custom tile flooring, a stylish backsplash, and sleek granite countertops—ideal for the home chef. Downstairs, the full-length basement offers incredible potential with ceiling height tall enough to create a game room, home theater, gym, or just great storage.
On the main level, you'll find an oversized den that can easily flex as an in-law suite, additional bedroom space, or a bonus hangout zone.
Sitting proudly on a corner lot, the fully fenced backyard is a dream for pet owners and gardening enthusiasts alike—with plenty of room to play, plant, and relax.
This move-in-ready home offers everything you need and more. Don’t miss out—schedule your showing today and make 3245 S Perry Street your next address or investment property!
Contact an agent
Home facts
- Year built:1935
- Listing ID #:581048
- Added:1 day(s) ago
- Updated:October 23, 2025 at 01:46 AM
Rooms and interior
- Bedrooms:3
- Total bathrooms:3
- Full bathrooms:2
- Half bathrooms:1
- Living area:2,297 sq. ft.
Heating and cooling
- Cooling:Central Air, Electric
- Heating:Central, Electric
Structure and exterior
- Year built:1935
- Building area:2,297 sq. ft.
- Lot area:0.34 Acres
Schools
- High school:Lanier Senior High School
- Elementary school:Davis Elementary School
Utilities
- Water:Public
- Sewer:Public Sewer
Finances and disclosures
- Price:$89,900
- Price per sq. ft.:$39.14
New listings near 3295 S Perry Street
- New
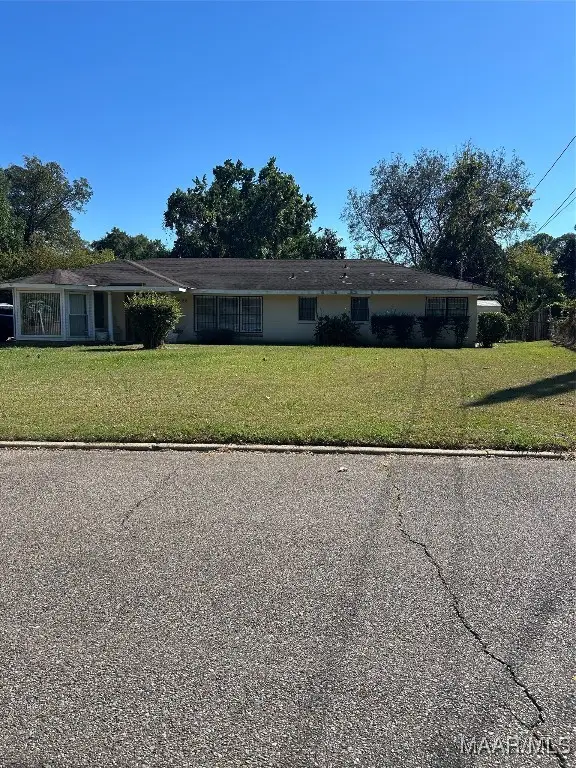 $100,000Active3 beds 2 baths1,834 sq. ft.
$100,000Active3 beds 2 baths1,834 sq. ft.628 Lynwood Drive, Montgomery, AL 36111
MLS# 581013Listed by: REAL BROKER, LLC. - New
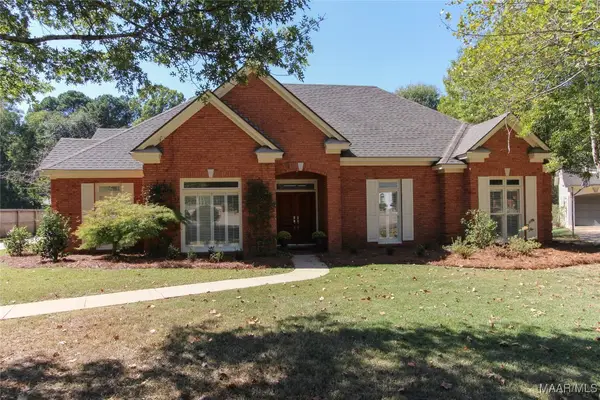 $329,900Active4 beds 3 baths2,430 sq. ft.
$329,900Active4 beds 3 baths2,430 sq. ft.7601 Halcyon Forest Trail, Montgomery, AL 36117
MLS# 580817Listed by: MONTGOMERY METRO REALTY - New
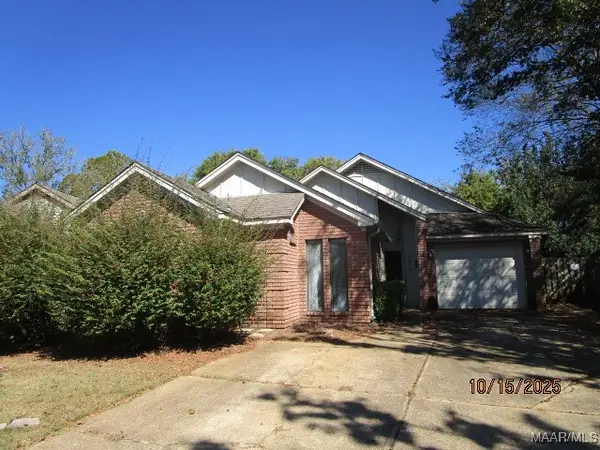 $158,000Active3 beds 2 baths1,558 sq. ft.
$158,000Active3 beds 2 baths1,558 sq. ft.1911 Woodrun Drive, Montgomery, AL 36117
MLS# 581045Listed by: CLARK REALTY - New
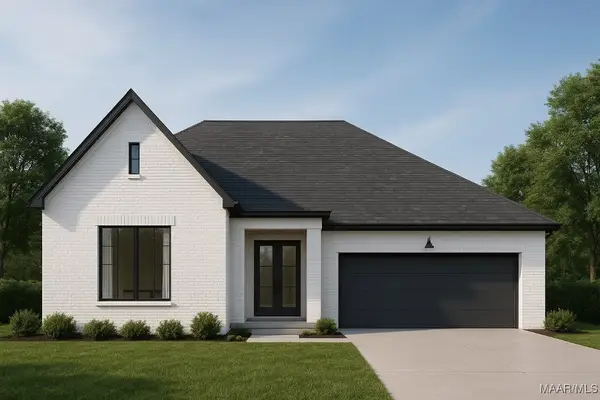 $399,000Active3 beds 3 baths1,945 sq. ft.
$399,000Active3 beds 3 baths1,945 sq. ft.8443 Guildhall Street, Montgomery, AL 36117
MLS# 580954Listed by: J. WEBB REALTY - New
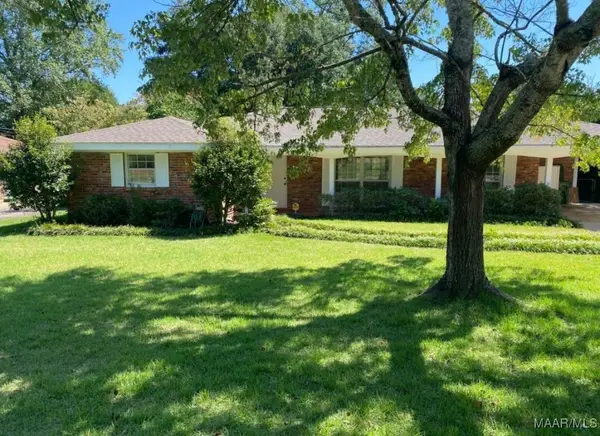 $199,900Active4 beds 2 baths1,608 sq. ft.
$199,900Active4 beds 2 baths1,608 sq. ft.315 Bellehurst Drive, Montgomery, AL 36109
MLS# 581044Listed by: WALLACE RPM - New
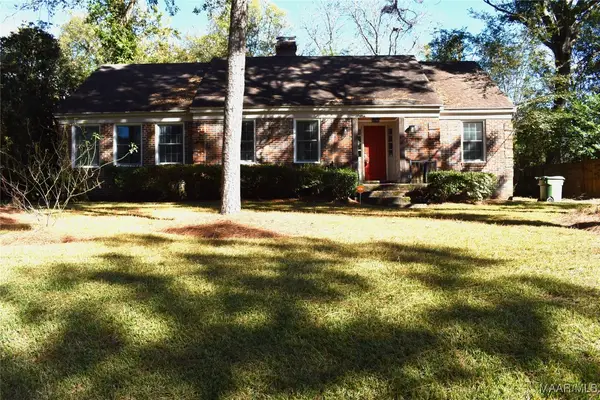 $135,000Active4 beds 2 baths2,038 sq. ft.
$135,000Active4 beds 2 baths2,038 sq. ft.3455 Wellington Road, Montgomery, AL 36106
MLS# 580973Listed by: SANDRA NICKEL HAT TEAM REALTOR - New
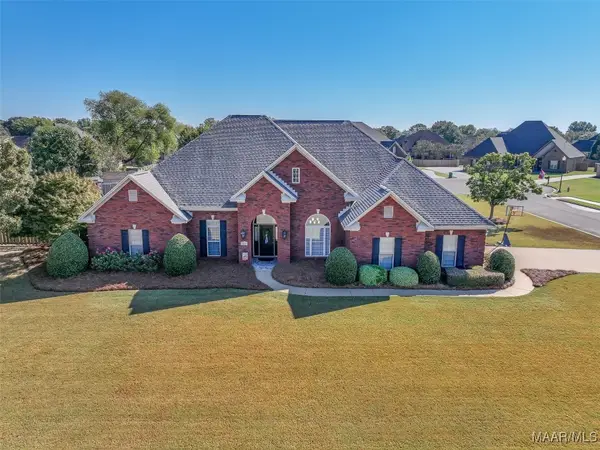 $529,900Active4 beds 3 baths3,224 sq. ft.
$529,900Active4 beds 3 baths3,224 sq. ft.8497 Rockbridge Circle, Montgomery, AL 36116
MLS# 580988Listed by: CAPITAL RLTY GRP RIVER REGION - New
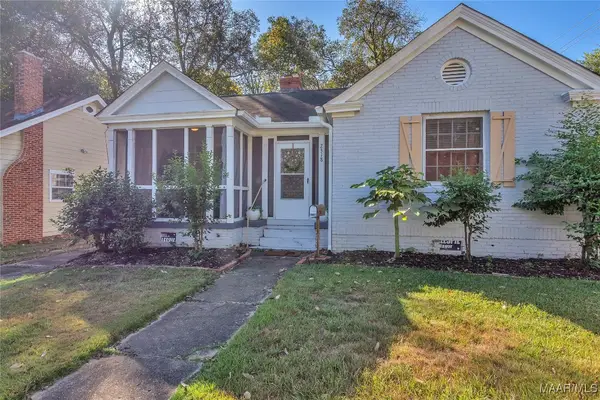 $94,999Active2 beds 1 baths1,118 sq. ft.
$94,999Active2 beds 1 baths1,118 sq. ft.2318 Winona Avenue, Montgomery, AL 36107
MLS# 580995Listed by: HARRIS AND ATKINS REAL ESTATE - New
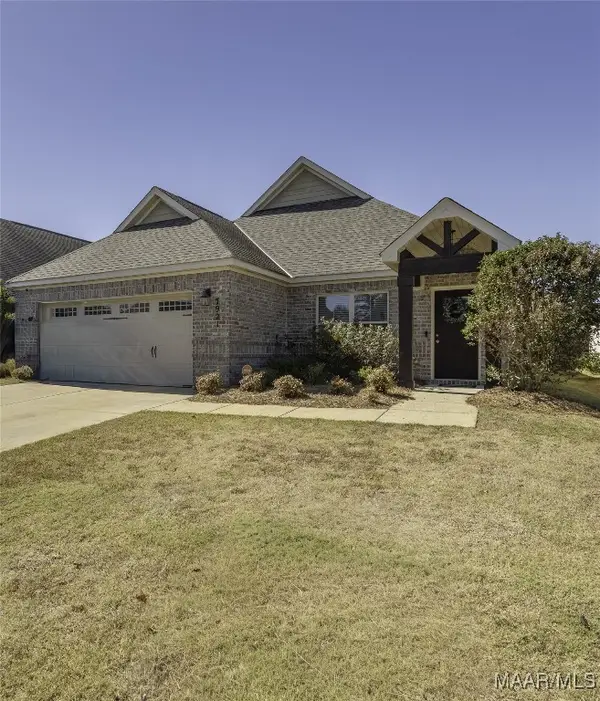 $349,000Active4 beds 3 baths2,764 sq. ft.
$349,000Active4 beds 3 baths2,764 sq. ft.7921 Faith Lane, Montgomery, AL 36117
MLS# 581031Listed by: EXIT REALTY PIKE ROAD
