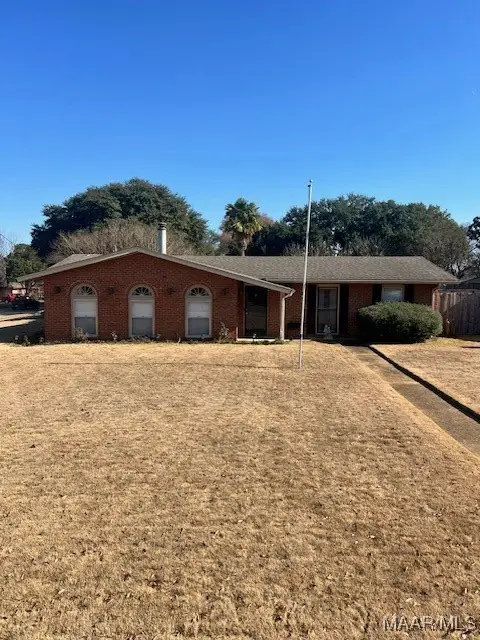331 Green Chase Circle, Montgomery, AL 36117
Local realty services provided by:ERA Enterprise Realty Associates
Listed by: linda gugliotta bassett
Office: barbara bonds real estate
MLS#:572595
Source:AL_MLSM
Price summary
- Price:$486,500
- Price per sq. ft.:$115.97
About this home
COVETED LAKEFRONT CUL-DE-SAC LIVING IN TOWNE LAKE. ENJOY STUNNING SUNSETS AND TRANQUIL FOUNTAIN SOUNDS FROM THE SUNROOM OR PALATIAL PORCH. PRIMARY SUITE ON MAIN LEVEL FEATURES TWO WALK-IN CLOSETS. ENORMOUS CHEF'S KITCHEN WITH STAINLESS APPLIANCES, STONE COUNTERS, STONE TILE, ISLAND AND AN ABUNDANCE OF FLOOR TO CEILING CABINETRY FOR STORAGE. FABULOUS OPEN FLOOR PLAN FOR ENTERTAINING. GRAND TWO-STORY FIRESIDE FORMAL LIVING ROOM. 3 BEDROOMS, 2 BATHS ON SECOND LEVEL HOST WALK-IN CLOSETS. PLANTATION SHUTTERS AND CROWN MOLDING THROUGH-OUT. GARAGE FEATURES SEPARATE WALK-IN STORAGE CLOSET.
ONLY STEPS TO ARROWHEAD'S 18 HOLE CHAMPIONSHIP GOLF COURSE, CLUBHOUSE, SWIM AND TENNIS. WHERE YOU MAY ALSO
ENJOY SUNDAY BRUNCH, CASUAL OR EVENING DINING, AND SOCIAL EVENTS.
1 MILE TO I-85. 2 MILES TO THE SHOPPES AT EASTCHASE, COSTCO, DINING, AND BAPTIST MEDICAL CENTER. 15 MINUTES TO DOWNTOWN MONTGOMERY. 15 MILES TO MAXWELL AFB.
ALL THIS PLUS NEW ROOF LESS THAN ONE MONTH OLD AND A NEW PRICE!
CALL YOUR FAVORITE REALTOR TODAY AND SCHEDULE YOUR PERSONAL TOUR YOU WILL BE SO GLAD YOU DID.
Contact an agent
Home facts
- Year built:1993
- Listing ID #:572595
- Added:272 day(s) ago
- Updated:December 29, 2025 at 03:28 PM
Rooms and interior
- Bedrooms:4
- Total bathrooms:4
- Full bathrooms:3
- Half bathrooms:1
- Living area:4,195 sq. ft.
Heating and cooling
- Cooling:Ceiling Fans, Central Air, Electric, Multi Units
- Heating:Central, Gas, Multiple Heating Units
Structure and exterior
- Roof:Vented
- Year built:1993
- Building area:4,195 sq. ft.
- Lot area:0.18 Acres
Schools
- High school:Dr. Percy Julian High School
- Elementary school:Garrett Elementary School
Utilities
- Water:Public
- Sewer:Public Sewer
Finances and disclosures
- Price:$486,500
- Price per sq. ft.:$115.97
- Tax amount:$2,107
New listings near 331 Green Chase Circle
- New
 $150,000Active3 beds 1 baths1,695 sq. ft.
$150,000Active3 beds 1 baths1,695 sq. ft.1222 Felder Avenue, Montgomery, AL 36106
MLS# 582346Listed by: ALL 3 REALTY, LLC. - New
 $75,000Active3 beds 2 baths1,136 sq. ft.
$75,000Active3 beds 2 baths1,136 sq. ft.107 N Brockway Drive, Montgomery, AL 36110
MLS# 582424Listed by: KW MONTGOMERY - New
 $160,000Active3 beds 2 baths2,291 sq. ft.
$160,000Active3 beds 2 baths2,291 sq. ft.2652 Fairmont Road, Montgomery, AL 36111
MLS# 581979Listed by: CHAPPELL ELITE REALTY LLC. - New
 $59,900Active3 beds 2 baths1,782 sq. ft.
$59,900Active3 beds 2 baths1,782 sq. ft.3469 Wellington Road, Montgomery, AL 36106
MLS# 582370Listed by: CLARK REALTY - New
 $65,000Active3 beds 1 baths1,450 sq. ft.
$65,000Active3 beds 1 baths1,450 sq. ft.403 Nottingham Road, Montgomery, AL 36109
MLS# 582419Listed by: CLARK REALTY - New
 $325,000Active4 beds 2 baths3,112 sq. ft.
$325,000Active4 beds 2 baths3,112 sq. ft.531 Old Mitylene Court, Montgomery, AL 36117
MLS# 582416Listed by: TAYLOR REALTY - New
 $44,000Active3 beds 1 baths840 sq. ft.
$44,000Active3 beds 1 baths840 sq. ft.1707 Champion Street, Montgomery, AL 36110
MLS# 582413Listed by: SCARBOROUGH & ASSOCIATES - New
 $214,000Active3 beds 2 baths2,020 sq. ft.
$214,000Active3 beds 2 baths2,020 sq. ft.232 Colgate Drive, Montgomery, AL 36109
MLS# 582404Listed by: ARC REALTY - New
 $290,999Active3 beds 2 baths1,823 sq. ft.
$290,999Active3 beds 2 baths1,823 sq. ft.8920 Alderwood Way, Montgomery, AL 36117
MLS# 582394Listed by: KW MONTGOMERY - New
 $295,500Active4 beds 2 baths1,792 sq. ft.
$295,500Active4 beds 2 baths1,792 sq. ft.5800 Sanrock Terrace, Montgomery, AL 36116
MLS# 582388Listed by: GOODWYN BUILDING CO., INC.
