3382 Thomas Avenue, Montgomery, AL 36111
Local realty services provided by:ERA Enterprise Realty Associates
3382 Thomas Avenue,Montgomery, AL 36111
$800,000
- 5 Beds
- 5 Baths
- 4,230 sq. ft.
- Single family
- Active
Listed by: molly drumwright
Office: bell & corwin, inc.
MLS#:579520
Source:AL_MLSM
Price summary
- Price:$800,000
- Price per sq. ft.:$189.13
About this home
Superior quality home on the most coveted street in Edgewood! This home was re-designed by local architect, Katie Williams, and was re-built by renowned builder Ken Upchurch after the original home tragically burned down. No details were spared in the 2014 rebuild as you will see. This is a 5 bedroom, 3 full bath, 2 half bath home with 4230 square feet. Enter into a wood paneled foyer with a gorgeous spiral staircase within a two-story turret. Continue on to the chef's kitchen with granite countertops, custom cabinetry, 6 burner Dacor range and hood, two built-in JennAir fridge/freezers, Bosch dishwasher, Sub Zero ice maker and a walk-in pantry. The living room is massive and has a beautiful limestone mantled fireplace. The first floor living spaces continue with a nicely sized dining room and a cozy den with an another gas log fireplace and an attached powder room for guests. The primary suite consists of a large bedroom with a great walk-in closet and an en suite bathroom with huge soaking tub, separate shower, his and hers quartz countertop vanities and pretty tilework. Upstairs you will find 4 guests bedrooms and 2 big bathrooms. There is also a finished storage room to save you from climbing into the attic and a cozy den/bonus room/upstairs living space. The half acre plus lot is fully landscaped and has an irrigation system on a well and salt water pool. There is also a brick patio with masonry grill pit for entertaining. The pool bath is next to the 2 car carport which has attached storage. Other home features include 10' ceilings, hardwood floors in all bedrooms and living spaces, tankless hot water heater, spray foam insulation, solid wood doors, Baldwin brass hardware, plantation shutters, built-in speakers, security system and more!
Contact an agent
Home facts
- Year built:2014
- Listing ID #:579520
- Added:108 day(s) ago
- Updated:January 12, 2026 at 04:00 PM
Rooms and interior
- Bedrooms:5
- Total bathrooms:5
- Full bathrooms:3
- Half bathrooms:2
- Living area:4,230 sq. ft.
Heating and cooling
- Cooling:Multi Units
- Heating:Multiple Heating Units
Structure and exterior
- Year built:2014
- Building area:4,230 sq. ft.
- Lot area:0.57 Acres
Schools
- High school:Carver Senior High School
- Elementary school:Dannelly Elementary School
Utilities
- Water:Public
- Sewer:Public Sewer
Finances and disclosures
- Price:$800,000
- Price per sq. ft.:$189.13
- Tax amount:$8,392
New listings near 3382 Thomas Avenue
- New
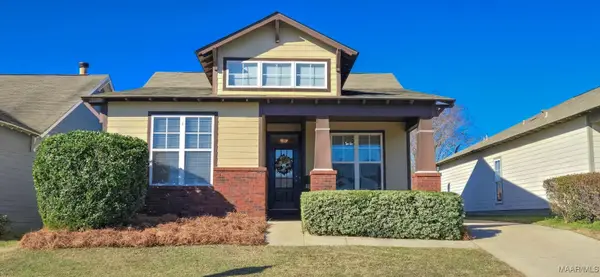 Listed by ERA$184,900Active2 beds 2 baths1,207 sq. ft.
Listed by ERA$184,900Active2 beds 2 baths1,207 sq. ft.3808 Brookshire Way, Montgomery, AL 36116
MLS# 582935Listed by: ERA WEEKS & BROWNING REALTY - New
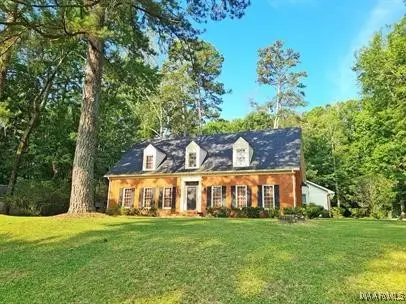 $369,990Active5 beds 4 baths3,053 sq. ft.
$369,990Active5 beds 4 baths3,053 sq. ft.6474 Halcyon Drive, Montgomery, AL 36117
MLS# 582937Listed by: PINNACLE GROUP AT KW MONTG. - New
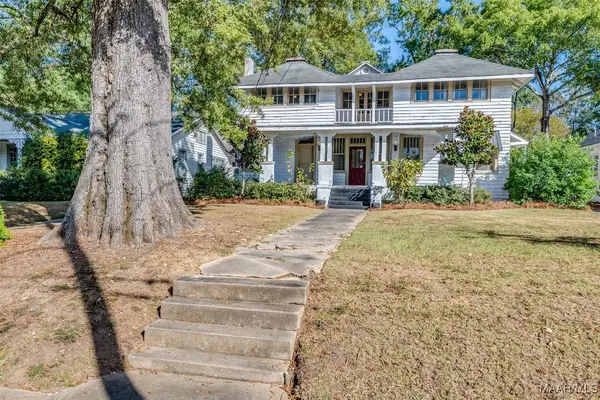 $445,000Active4 beds 3 baths3,708 sq. ft.
$445,000Active4 beds 3 baths3,708 sq. ft.951 Cloverdale Road, Montgomery, AL 36106
MLS# 582793Listed by: ARC REALTY - New
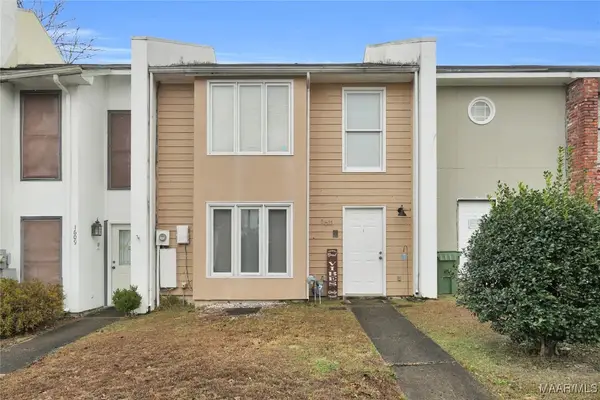 $130,000Active3 beds 3 baths1,738 sq. ft.
$130,000Active3 beds 3 baths1,738 sq. ft.1611 Cobblestone Court, Montgomery, AL 36117
MLS# 582916Listed by: TAYLOR REALTY - New
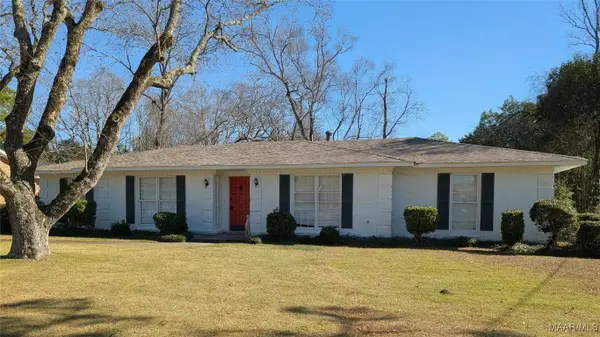 $229,000Active3 beds 2 baths2,094 sq. ft.
$229,000Active3 beds 2 baths2,094 sq. ft.3367 Walton Drive, Montgomery, AL 36111
MLS# 582925Listed by: PARAMOUNT PROPERTIES, LLC. - New
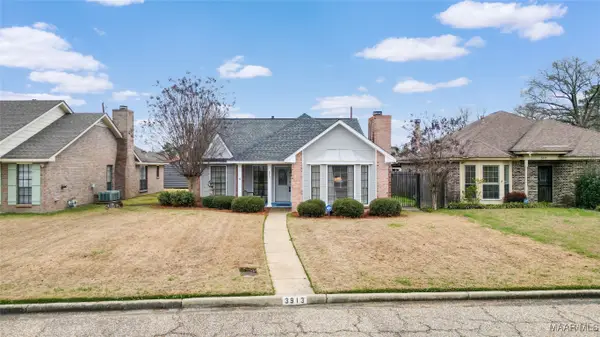 $213,400Active3 beds 2 baths1,906 sq. ft.
$213,400Active3 beds 2 baths1,906 sq. ft.3913 Elm Avenue, Montgomery, AL 36109
MLS# 582797Listed by: RE/MAX PROPERTIES LLC - New
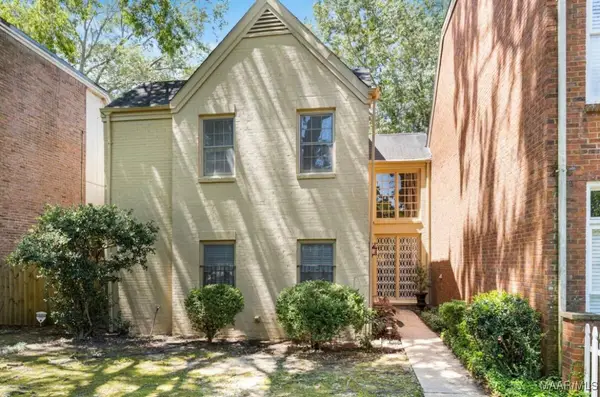 $210,000Active3 beds 3 baths2,314 sq. ft.
$210,000Active3 beds 3 baths2,314 sq. ft.2988 Old Farm Road, Montgomery, AL 36111
MLS# 582910Listed by: ROOTED AND LOCAL REALTY - New
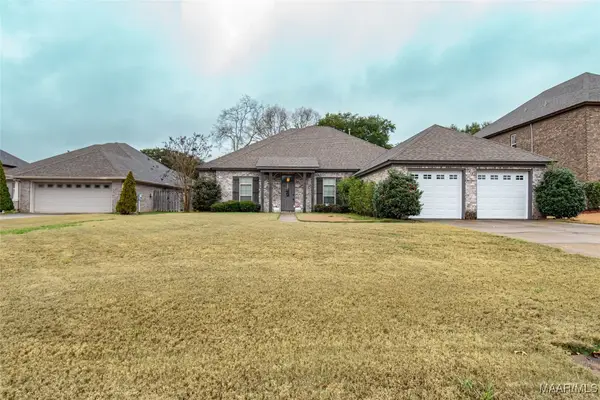 $389,000Active4 beds 3 baths2,582 sq. ft.
$389,000Active4 beds 3 baths2,582 sq. ft.3654 Weston Place, Montgomery, AL 36116
MLS# 582859Listed by: SECURANCE REALTY - New
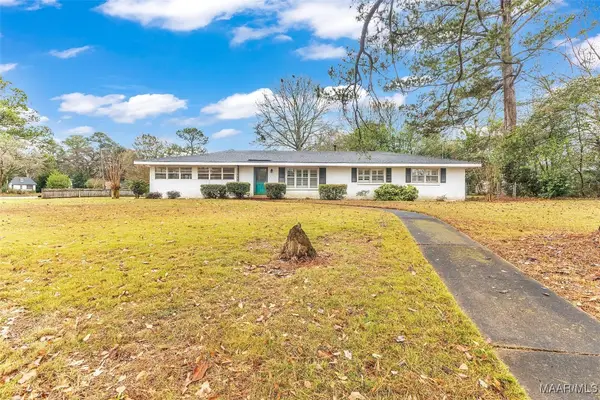 $205,000Active3 beds 3 baths1,944 sq. ft.
$205,000Active3 beds 3 baths1,944 sq. ft.178 W Rosemary Road, Montgomery, AL 36109
MLS# 582904Listed by: REALTY CENTRAL - New
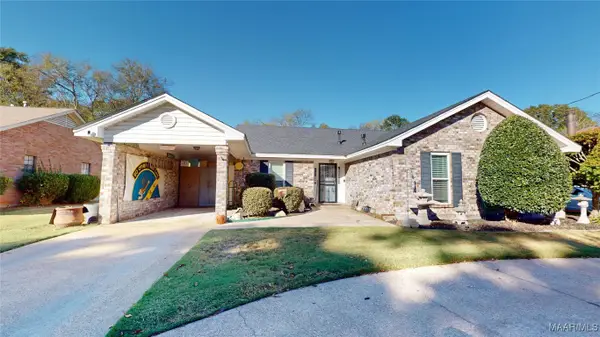 $192,000Active3 beds 2 baths1,652 sq. ft.
$192,000Active3 beds 2 baths1,652 sq. ft.356 Avon Road, Montgomery, AL 36109
MLS# 582883Listed by: BO EVANS REALTY
