3405 Vermont Drive, Montgomery, AL 36109
Local realty services provided by:ERA Enterprise Realty Associates
3405 Vermont Drive,Montgomery, AL 36109
$95,000
- 3 Beds
- 2 Baths
- 1,061 sq. ft.
- Single family
- Active
Listed by: ivy o. johnson
Office: re/max cornerstone plus
MLS#:579020
Source:AL_MLSM
Price summary
- Price:$95,000
- Price per sq. ft.:$89.54
About this home
MOTIVATED SELLER!! The seller is offering a $ 1500 seller allowance to the buyers for closing costs! Forest Hills is a treasured Montgomery subdivision where you will find a charming 3 bedroom, 1.5 bath home on a conveniently located corner lot. The home boasts a generous size living room with wood floors and an open concept to the kitchen. The kitchen features a work island with a vintage JennAir electric grill, gas range, refrigerator, and dishwasher. A work island and ample cabinetry make this kitchen both attractive and functional. The laundry closet is located in the kitchen area. The expansive deck is accessed from the kitchen door to the back yard. The bedrooms feature wood floors and ceiling fans. The primary bedroom has an en-suite half-bath with a new vanity and toilet. The hall bath was remodeled in 2024 with tile flooring and walls, new toilet and pedestal sink. The seller is very tech savvy, leaving technology access points, security cameras, and TV mounts. The home has a new roof (2024), electrical panel outside, new plugs and switches (2021), gas range (2021) and can lights for additional light in the living room. The garage is outfitted with shelving for storage and is a perfect workshop for the hobby enthusiast. This home is conveniently located to I-85, shopping, and restaurants. Call your favorite realtor to tour today!
Contact an agent
Home facts
- Year built:1954
- Listing ID #:579020
- Added:118 day(s) ago
- Updated:November 27, 2025 at 03:29 PM
Rooms and interior
- Bedrooms:3
- Total bathrooms:2
- Full bathrooms:1
- Half bathrooms:1
- Living area:1,061 sq. ft.
Heating and cooling
- Cooling:Ceiling Fans, Central Air, Electric
- Heating:Central, Gas
Structure and exterior
- Year built:1954
- Building area:1,061 sq. ft.
- Lot area:0.21 Acres
Schools
- High school:Lee High School
- Elementary school:Flowers Elementary School
Utilities
- Water:Public
- Sewer:Public Sewer
Finances and disclosures
- Price:$95,000
- Price per sq. ft.:$89.54
New listings near 3405 Vermont Drive
- New
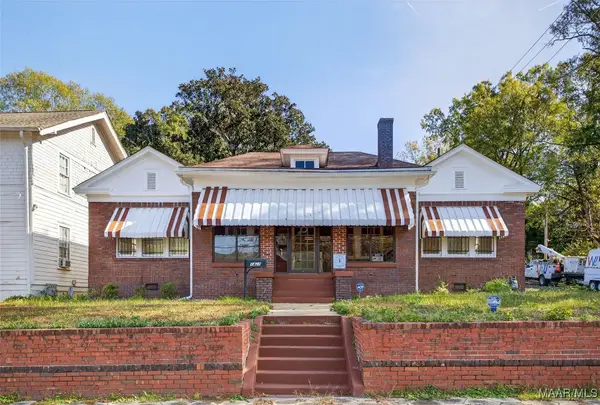 $179,000Active3 beds 3 baths2,502 sq. ft.
$179,000Active3 beds 3 baths2,502 sq. ft.1427 S Court Street, Montgomery, AL 36104
MLS# 582083Listed by: PARTNERS REALTY - New
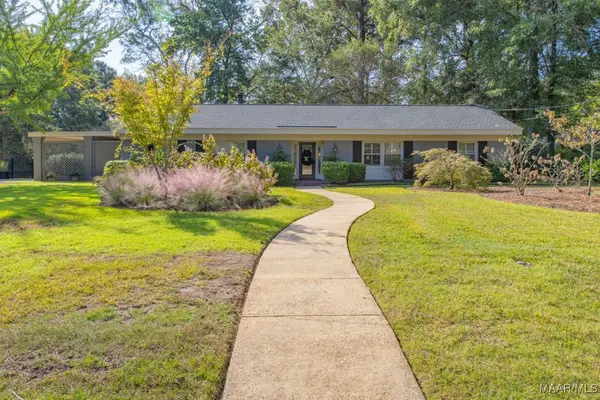 $325,000Active3 beds 3 baths2,495 sq. ft.
$325,000Active3 beds 3 baths2,495 sq. ft.2484 Hawthorn Drive, Montgomery, AL 36111
MLS# 581817Listed by: REID & DAVIS REALTORS, LLC. - New
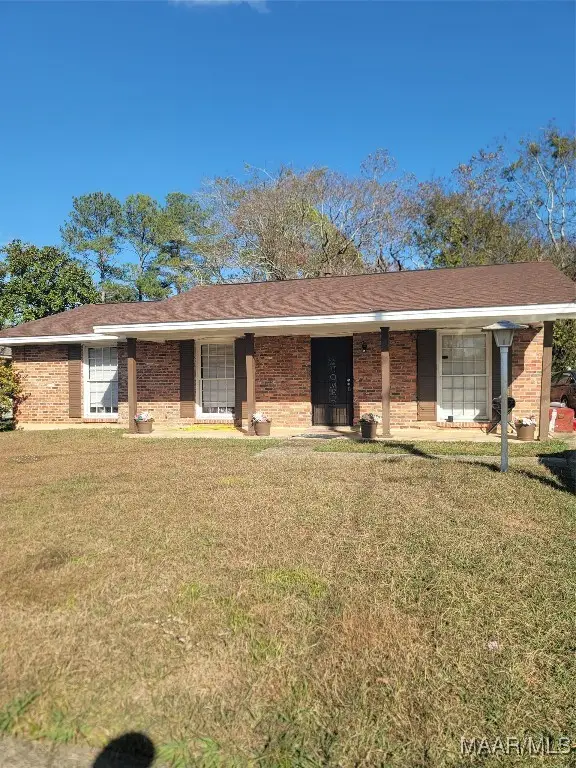 $100,000Active3 beds 2 baths1,190 sq. ft.
$100,000Active3 beds 2 baths1,190 sq. ft.5143 Cater Drive, Montgomery, AL 36108
MLS# 582084Listed by: WE SHINE REALTY EXPERTS, LLC. - New
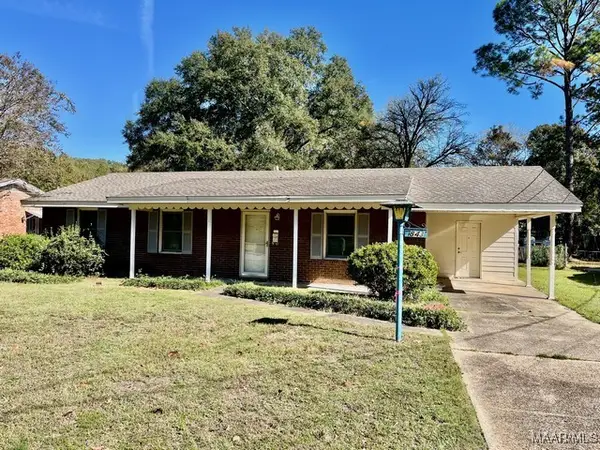 $119,900Active3 beds 2 baths1,816 sq. ft.
$119,900Active3 beds 2 baths1,816 sq. ft.843 Greg Drive, Montgomery, AL 36109
MLS# 582125Listed by: CENTURY 21 BRANDT WRIGHT, INC. - New
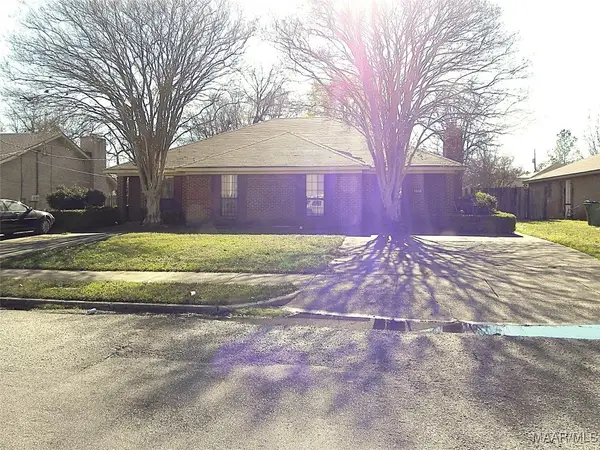 $180,000Active-- beds -- baths
$180,000Active-- beds -- baths3633 Castle Ridge Road, Montgomery, AL 36116
MLS# 581974Listed by: FIRST CALL REALTY OF MONTG - New
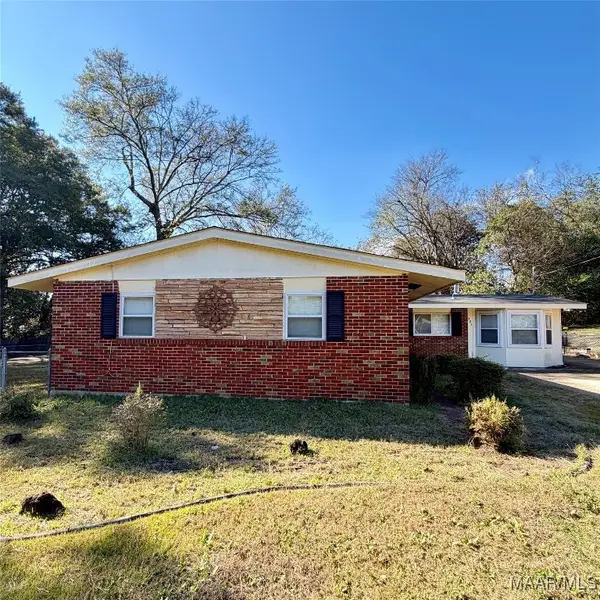 $175,000Active3 beds 3 baths1,791 sq. ft.
$175,000Active3 beds 3 baths1,791 sq. ft.101 Salem Drive, Montgomery, AL 36109
MLS# 582122Listed by: A & C REAL ESTATE, LLC. - New
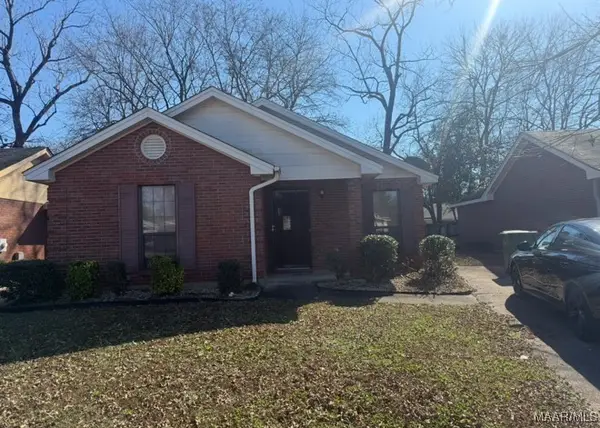 $136,200Active2 beds 2 baths1,050 sq. ft.
$136,200Active2 beds 2 baths1,050 sq. ft.2736 Country Brook Drive, Montgomery, AL 36116
MLS# 582120Listed by: BLOCTON REALTY SOLUTIONS, LLC. - New
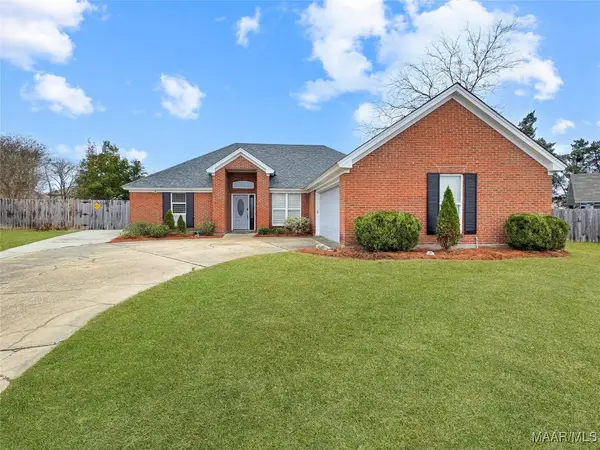 $247,000Active3 beds 2 baths1,658 sq. ft.
$247,000Active3 beds 2 baths1,658 sq. ft.2109 Young Farm Place, Montgomery, AL 36106
MLS# 581939Listed by: RED TAILS REALTY GROUP - New
 $163,000Active4 beds 3 baths2,821 sq. ft.
$163,000Active4 beds 3 baths2,821 sq. ft.2008 Vaughn Court, Montgomery, AL 36106
MLS# 582110Listed by: BELL & CORWIN, INC. - New
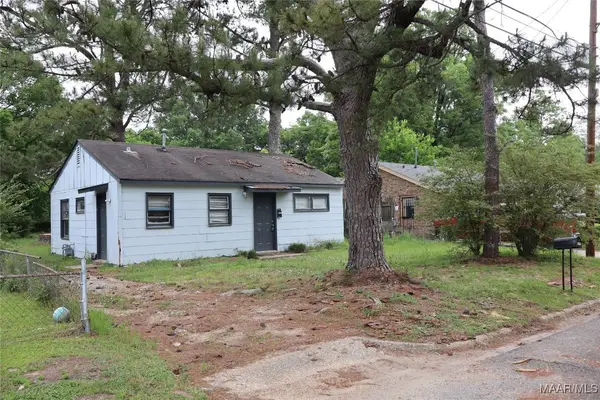 $22,000Active2 beds 1 baths720 sq. ft.
$22,000Active2 beds 1 baths720 sq. ft.1950 Kenny Street, Montgomery, AL 36108
MLS# 582092Listed by: SHASHY REALTY, LLC
