3489 Fernway Drive, Montgomery, AL 36111
Local realty services provided by:ERA Enterprise Realty Associates
Listed by:michelle c. burnett
Office:real broker, llc.
MLS#:579595
Source:AL_MLSM
Price summary
- Price:$229,900
- Price per sq. ft.:$67.62
About this home
Welcome to 3489 Fernway Drive, a home full of charm and potential. Featuring a formal living room with fireplace, dining room, versatile den, sunroom, and even a private pool, this spacious property is perfect for gathering and entertaining. The primary suite offers a walk-in closet and en-suite bath, while additional bedrooms and bonus rooms provide plenty of flexibility. With renovations already underway, this home is ready for your finishing touches! Schedule your tour today!
Contact an agent
Home facts
- Year built:1975
- Listing ID #:579595
- Added:59 day(s) ago
- Updated:October 31, 2025 at 07:44 PM
Rooms and interior
- Bedrooms:4
- Total bathrooms:3
- Full bathrooms:3
- Living area:3,400 sq. ft.
Heating and cooling
- Cooling:Ceiling Fans, Central Air, Electric, Multi Units, Window Units
- Heating:Central, Gas, Multiple Heating Units
Structure and exterior
- Roof:Vented
- Year built:1975
- Building area:3,400 sq. ft.
Schools
- High school:JAG High School
- Elementary school:Dannelly Elementary School
Utilities
- Water:Public
- Sewer:Public Sewer
Finances and disclosures
- Price:$229,900
- Price per sq. ft.:$67.62
New listings near 3489 Fernway Drive
- New
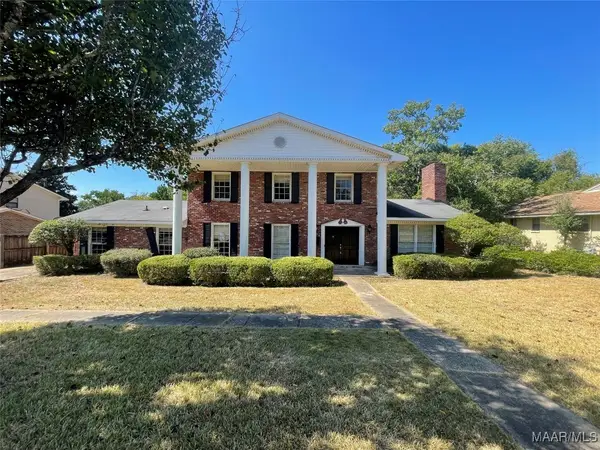 $135,000Active5 beds 4 baths2,722 sq. ft.
$135,000Active5 beds 4 baths2,722 sq. ft.3366 Carter Hill Road, Montgomery, AL 36111
MLS# 580606Listed by: PORCH LIGHT REAL ESTATE, LLC. - New
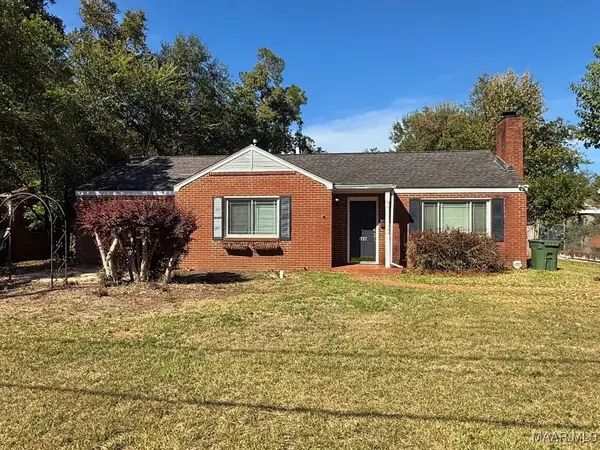 $164,900Active3 beds 2 baths1,751 sq. ft.
$164,900Active3 beds 2 baths1,751 sq. ft.2727 Pelzer Avenue, Montgomery, AL 36109
MLS# 581282Listed by: RE/MAX CORNERSTONE PLUS - New
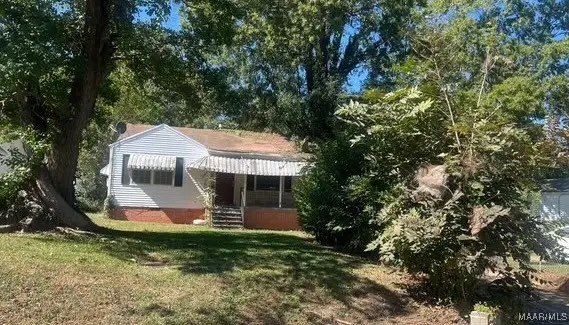 $45,000Active3 beds 2 baths1,099 sq. ft.
$45,000Active3 beds 2 baths1,099 sq. ft.3129 Cabot Street, Montgomery, AL 36110
MLS# 581281Listed by: CORE INTERNATIONAL REALTY - New
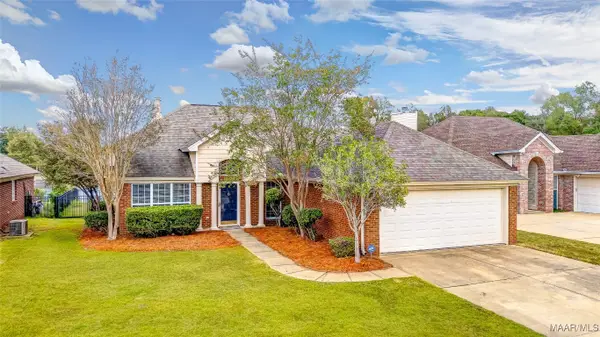 $284,900Active3 beds 2 baths1,742 sq. ft.
$284,900Active3 beds 2 baths1,742 sq. ft.7613 Preservation Park Drive, Montgomery, AL 36117
MLS# 581260Listed by: PARTNERS REALTY - New
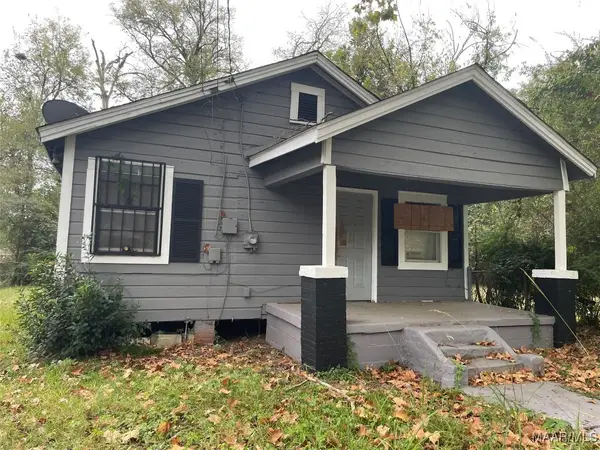 $30,000Active3 beds 1 baths900 sq. ft.
$30,000Active3 beds 1 baths900 sq. ft.735 Alexander Street, Montgomery, AL 36108
MLS# 581264Listed by: REALTYSOUTH CHILTON REA - New
 $124,900Active3 beds 2 baths1,535 sq. ft.
$124,900Active3 beds 2 baths1,535 sq. ft.113 Salem Drive, Montgomery, AL 36109
MLS# 581248Listed by: WILLS PROPERTY GROUP - New
 $360,000Active3 beds 4 baths1,822 sq. ft.
$360,000Active3 beds 4 baths1,822 sq. ft.1563 Mews Cross Street, Montgomery, AL 36117
MLS# 581259Listed by: J. WEBB REALTY - New
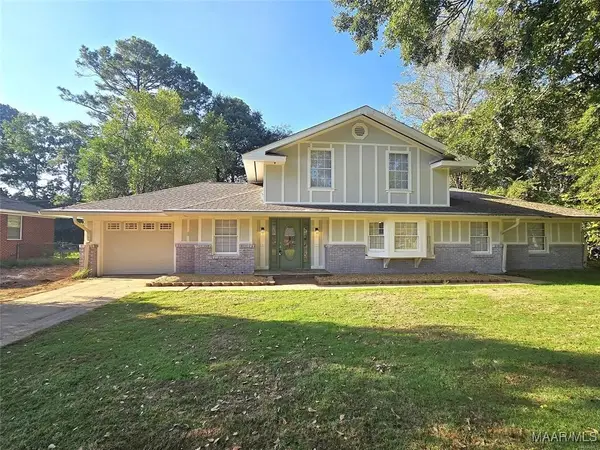 $275,000Active4 beds 2 baths2,711 sq. ft.
$275,000Active4 beds 2 baths2,711 sq. ft.3024 Pelzer Avenue, Montgomery, AL 36109
MLS# 581210Listed by: PINNACLE GROUP AT KW MONTG. - New
 $110,000Active3 beds 2 baths1,118 sq. ft.
$110,000Active3 beds 2 baths1,118 sq. ft.5330 Connie Circle, Montgomery, AL 36108
MLS# 580895Listed by: GROVE PARK REALTY LLC - New
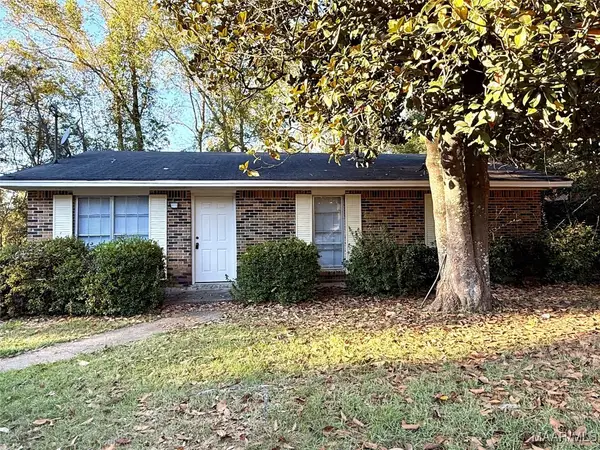 $80,000Active3 beds 2 baths1,025 sq. ft.
$80,000Active3 beds 2 baths1,025 sq. ft.408 Briarbrook Drive, Montgomery, AL 36110
MLS# 581063Listed by: GROVE PARK REALTY LLC
