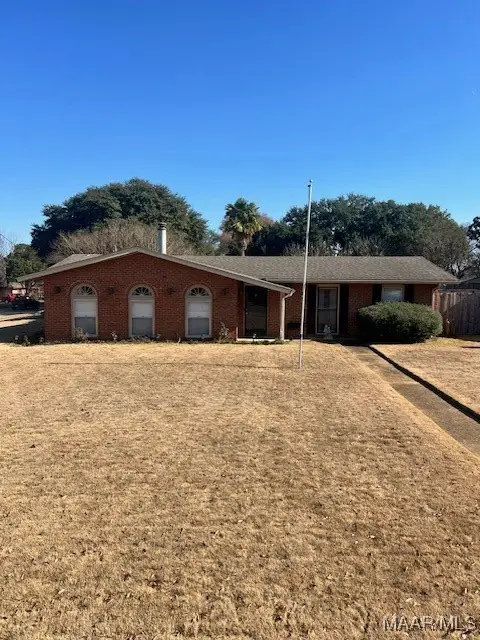3876 Berkshire Drive, Montgomery, AL 36109
Local realty services provided by:ERA Weeks & Browning Realty, Inc.
3876 Berkshire Drive,Montgomery, AL 36109
$199,999
- 3 Beds
- 2 Baths
- 1,635 sq. ft.
- Single family
- Active
Listed by: deborah taylor
Office: lokation real estate llc.
MLS#:581052
Source:AL_MLSM
Price summary
- Price:$199,999
- Price per sq. ft.:$122.32
About this home
Southern charm at it's finest, this beautiful custom built home has only had two owners. This brick home is the floor plan you've been waiting for, with trey ceilings in the living area and the master, and a separate dining room for those family gatherings (and just in time for the holidays!). The large living area is easy to situate furniture within. Warm up near your cozy gas log fireplace, and grab a book from one of your built in bookcases. The plantation shutters on the bay windows add just the right touch. The main areas boast beautiful hardwood floors, while the three spacious bedrooms have brand new carpet. The whole house has been recently painted, including the kitchen and bathroom cabinets. The bathrooms, kitchen, and living area have been updated with new fixtures and hardware. The backyard is perfect for your kids, pets, and summer BBQ plans. You even have a two car carport and storage shed for additional space. The dishwasher is new and the refrigerator remains- all that you need to do is to bring your furniture! Call your agent for your private showing today.
Contact an agent
Home facts
- Year built:1992
- Listing ID #:581052
- Added:65 day(s) ago
- Updated:December 29, 2025 at 03:28 PM
Rooms and interior
- Bedrooms:3
- Total bathrooms:2
- Full bathrooms:2
- Living area:1,635 sq. ft.
Heating and cooling
- Cooling:Heat Pump
- Heating:Heat Pump
Structure and exterior
- Year built:1992
- Building area:1,635 sq. ft.
- Lot area:0.37 Acres
Schools
- High school:Dr. Percy Julian High School
- Elementary school:Dalraida Elementary School
Utilities
- Water:Public
- Sewer:Public Sewer
Finances and disclosures
- Price:$199,999
- Price per sq. ft.:$122.32
New listings near 3876 Berkshire Drive
- New
 $150,000Active3 beds 1 baths1,695 sq. ft.
$150,000Active3 beds 1 baths1,695 sq. ft.1222 Felder Avenue, Montgomery, AL 36106
MLS# 582346Listed by: ALL 3 REALTY, LLC. - New
 $75,000Active3 beds 2 baths1,136 sq. ft.
$75,000Active3 beds 2 baths1,136 sq. ft.107 N Brockway Drive, Montgomery, AL 36110
MLS# 582424Listed by: KW MONTGOMERY - New
 $160,000Active3 beds 2 baths2,291 sq. ft.
$160,000Active3 beds 2 baths2,291 sq. ft.2652 Fairmont Road, Montgomery, AL 36111
MLS# 581979Listed by: CHAPPELL ELITE REALTY LLC. - New
 $59,900Active3 beds 2 baths1,782 sq. ft.
$59,900Active3 beds 2 baths1,782 sq. ft.3469 Wellington Road, Montgomery, AL 36106
MLS# 582370Listed by: CLARK REALTY - New
 $65,000Active3 beds 1 baths1,450 sq. ft.
$65,000Active3 beds 1 baths1,450 sq. ft.403 Nottingham Road, Montgomery, AL 36109
MLS# 582419Listed by: CLARK REALTY - New
 $325,000Active4 beds 2 baths3,112 sq. ft.
$325,000Active4 beds 2 baths3,112 sq. ft.531 Old Mitylene Court, Montgomery, AL 36117
MLS# 582416Listed by: TAYLOR REALTY - New
 $44,000Active3 beds 1 baths840 sq. ft.
$44,000Active3 beds 1 baths840 sq. ft.1707 Champion Street, Montgomery, AL 36110
MLS# 582413Listed by: SCARBOROUGH & ASSOCIATES - New
 $214,000Active3 beds 2 baths2,020 sq. ft.
$214,000Active3 beds 2 baths2,020 sq. ft.232 Colgate Drive, Montgomery, AL 36109
MLS# 582404Listed by: ARC REALTY - New
 $290,999Active3 beds 2 baths1,823 sq. ft.
$290,999Active3 beds 2 baths1,823 sq. ft.8920 Alderwood Way, Montgomery, AL 36117
MLS# 582394Listed by: KW MONTGOMERY - New
 $295,500Active4 beds 2 baths1,792 sq. ft.
$295,500Active4 beds 2 baths1,792 sq. ft.5800 Sanrock Terrace, Montgomery, AL 36116
MLS# 582388Listed by: GOODWYN BUILDING CO., INC.
