40 Watson Circle, Montgomery, AL 36109
Local realty services provided by:ERA Enterprise Realty Associates
40 Watson Circle,Montgomery, AL 36109
$585,000
- 4 Beds
- 4 Baths
- 3,536 sq. ft.
- Single family
- Active
Listed by: rebecca l. haigler
Office: new waters realty llc.
MLS#:577795
Source:AL_MLSM
Price summary
- Price:$585,000
- Price per sq. ft.:$165.44
About this home
Welcome to one of the most iconic homes in town, this exquisite custom-built Victorian estate sits on over five beautifully maintained acres, graced with mature trees, sweeping lawns, and timeless elegance. Proudly featured in two national magazines, this one-of-a-kind property combines architectural artistry with enduring quality. From the hand-carved 1750s French mantel that anchors the living space to the custom cabinetry and millwork throughout, every inch of this one-owner home showcases craftsmanship rarely seen today. With 4 spacious bedrooms and 3.5 well-appointed baths, the home balances grandeur and warmth, offering a magazine-worthy setting for both intimate family moments and unforgettable gatherings. Designed for entertaining, this property has hosted weddings, showers, and garden teas, all set against the backdrop of lush landscaping and a well-driven irrigation system that keeps the grounds picture-perfect. A large workshop or barn adds versatility for hobbyists or additional event space. Inside, the home flows effortlessly, elegant yet livable, with a timeless aesthetic that never goes out of style. The kitchen and baths remain largely original, showcasing the enduring quality of their materials and design. Select appliances and countertops reflect the home’s era, adding character while remaining fully functional. These thoughtfully preserved spaces blend seamlessly with the home’s overall appeal, ready for modern updates, or perfectly lovely just as they are. The roof and HVAC systems were all replaced within the last five years, and the water heater was updated in 2018, offering peace of mind and modern reliability. Whether you’re sipping sweet tea on the wraparound porch or watching fireflies dance at dusk, you’ll feel worlds away without ever leaving town. This is more than a home, it's a legacy property that’s been the setting for cherished memories & is ready for its next chapter. If you’ve been waiting for something truly special, this is it.
Contact an agent
Home facts
- Year built:1987
- Listing ID #:577795
- Added:140 day(s) ago
- Updated:November 27, 2025 at 03:29 PM
Rooms and interior
- Bedrooms:4
- Total bathrooms:4
- Full bathrooms:3
- Half bathrooms:1
- Living area:3,536 sq. ft.
Heating and cooling
- Cooling:Central Air, Electric, Multi Units
- Heating:Central, Gas, Multiple Heating Units
Structure and exterior
- Year built:1987
- Building area:3,536 sq. ft.
- Lot area:5.3 Acres
Schools
- High school:Dr. Percy Julian High School
- Elementary school:Dalraida Elementary School
Utilities
- Water:Public
- Sewer:Public Sewer
Finances and disclosures
- Price:$585,000
- Price per sq. ft.:$165.44
- Tax amount:$1,905
New listings near 40 Watson Circle
- New
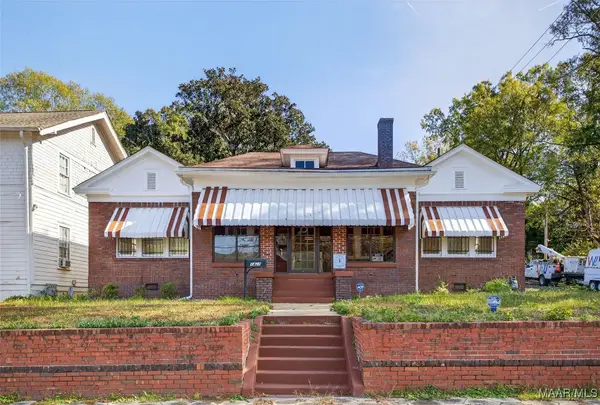 $179,000Active3 beds 3 baths2,502 sq. ft.
$179,000Active3 beds 3 baths2,502 sq. ft.1427 S Court Street, Montgomery, AL 36104
MLS# 582083Listed by: PARTNERS REALTY - New
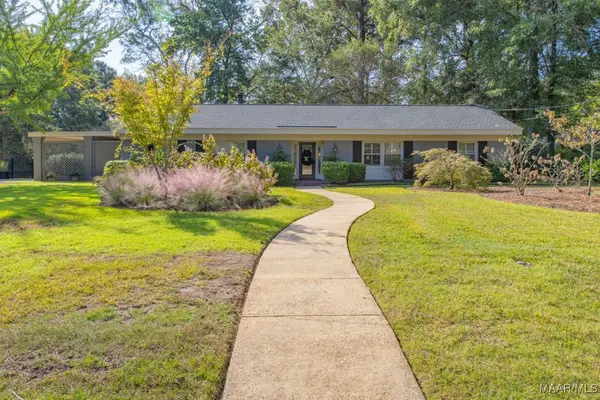 $325,000Active3 beds 3 baths2,495 sq. ft.
$325,000Active3 beds 3 baths2,495 sq. ft.2484 Hawthorn Drive, Montgomery, AL 36111
MLS# 581817Listed by: REID & DAVIS REALTORS, LLC. - New
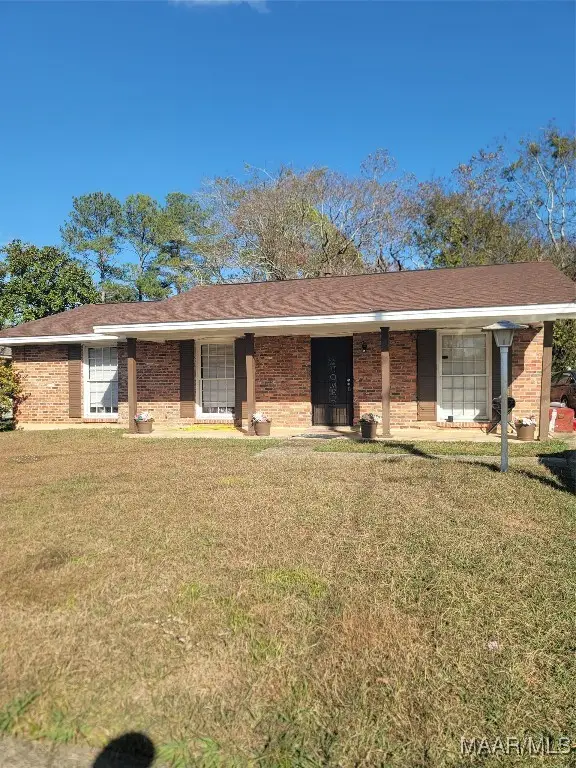 $100,000Active3 beds 2 baths1,190 sq. ft.
$100,000Active3 beds 2 baths1,190 sq. ft.5143 Cater Drive, Montgomery, AL 36108
MLS# 582084Listed by: WE SHINE REALTY EXPERTS, LLC. - New
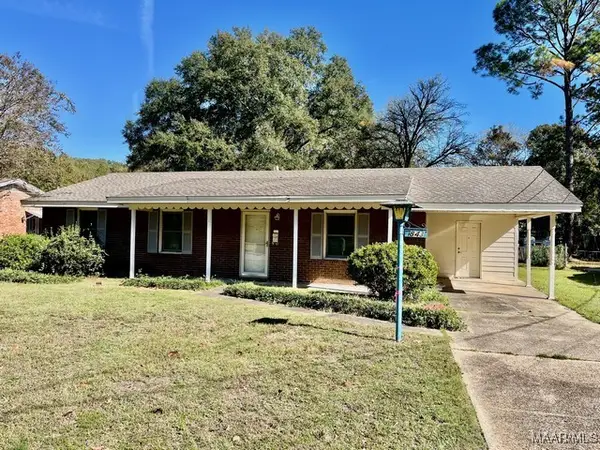 $119,900Active3 beds 2 baths1,816 sq. ft.
$119,900Active3 beds 2 baths1,816 sq. ft.843 Greg Drive, Montgomery, AL 36109
MLS# 582125Listed by: CENTURY 21 BRANDT WRIGHT, INC. - New
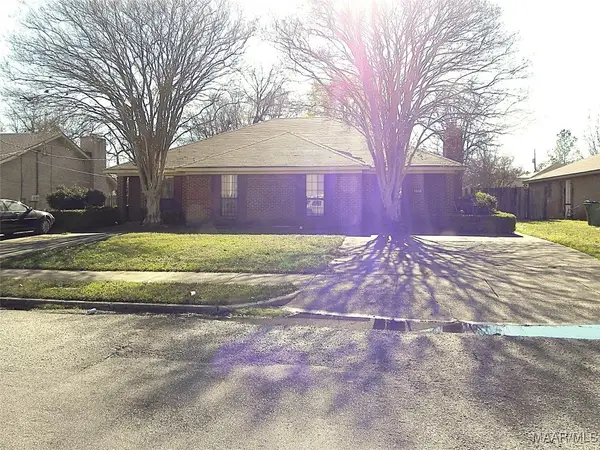 $180,000Active-- beds -- baths
$180,000Active-- beds -- baths3633 Castle Ridge Road, Montgomery, AL 36116
MLS# 581974Listed by: FIRST CALL REALTY OF MONTG - New
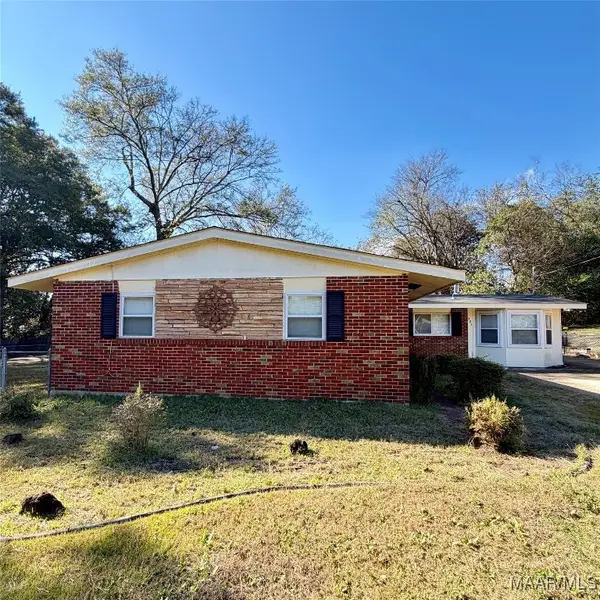 $175,000Active3 beds 3 baths1,791 sq. ft.
$175,000Active3 beds 3 baths1,791 sq. ft.101 Salem Drive, Montgomery, AL 36109
MLS# 582122Listed by: A & C REAL ESTATE, LLC. - New
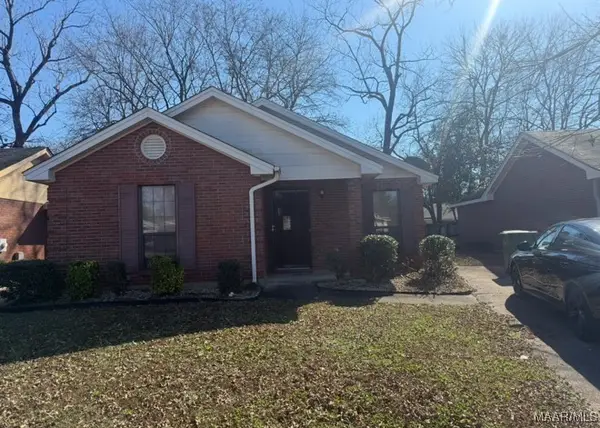 $136,200Active2 beds 2 baths1,050 sq. ft.
$136,200Active2 beds 2 baths1,050 sq. ft.2736 Country Brook Drive, Montgomery, AL 36116
MLS# 582120Listed by: BLOCTON REALTY SOLUTIONS, LLC. - New
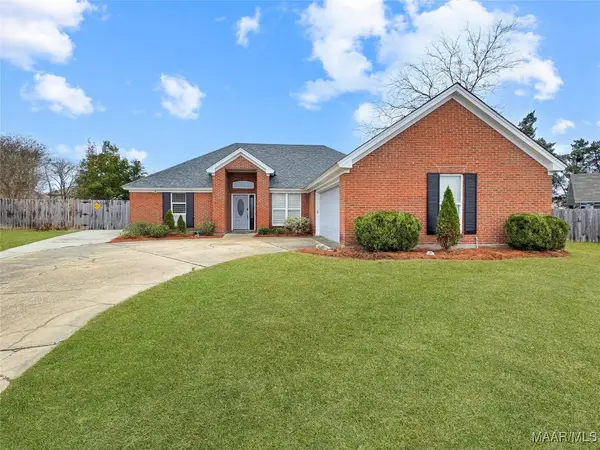 $247,000Active3 beds 2 baths1,658 sq. ft.
$247,000Active3 beds 2 baths1,658 sq. ft.2109 Young Farm Place, Montgomery, AL 36106
MLS# 581939Listed by: RED TAILS REALTY GROUP - New
 $163,000Active4 beds 3 baths2,821 sq. ft.
$163,000Active4 beds 3 baths2,821 sq. ft.2008 Vaughn Court, Montgomery, AL 36106
MLS# 582110Listed by: BELL & CORWIN, INC. - New
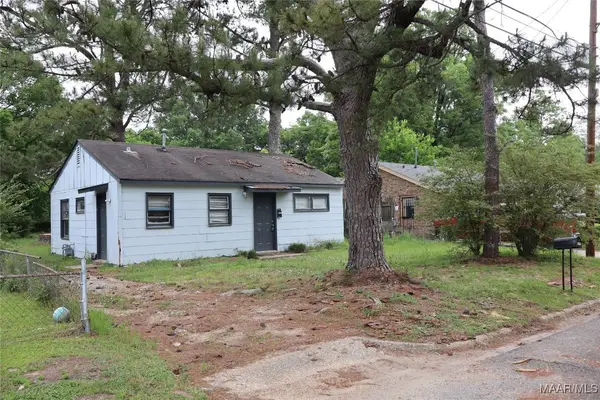 $22,000Active2 beds 1 baths720 sq. ft.
$22,000Active2 beds 1 baths720 sq. ft.1950 Kenny Street, Montgomery, AL 36108
MLS# 582092Listed by: SHASHY REALTY, LLC
