4023 Ware Hill Drive, Montgomery, AL 36109
Local realty services provided by:ERA Weeks & Browning Realty, Inc.
4023 Ware Hill Drive,Montgomery, AL 36109
$179,000
- 2 Beds
- 2 Baths
- 1,425 sq. ft.
- Single family
- Active
Listed by: david davies, robin davies
Office: realty connection
MLS#:580588
Source:AL_MLSM
Price summary
- Price:$179,000
- Price per sq. ft.:$125.61
About this home
Don't wait any longer to make your move! This renovated 2 bedroom, 2 bath patio home won't take long to find its new owner. Inside the front door, you enter into the long foyer. On the right is the first bedroom which has a fan/light fixture, a double door closet and overlooks the front yard. Just behind this is a magnificent full bathroom boasting all the right renovations! Across the hall is the primary suite which includes a spacious bedroom area, walk in closet, updated vanity area and an amazing glass front tiled walk in double shower. On down the hall, the space opens up to the living room and dining areas. On one side is the living room with gas lighter fireplace and built in shelving and cabinetry. On the opposite side is an open area suited for a dining table or space for whatever you like and need. Through the large open doorway is the kitchen area. The tiled counter space wraps around three sides and provides great workspace and plenty of cabinetry. There is an electric oven, built in dishwasher and refrigerator to finish off the space. Across the kitchen island is the breakfast area sitting just inside the bay windows. Behind this is the laundry room which doubles as entry from the attached carport and has space enough for a catch table as well as offering cabinet storage above the washer/dryer area. Outside there is a 2 car carport and an attached storage area. Inside the privacy fence is a large concrete patio area, which can also be accessed from the living room. Don't wait to see this one - it has everything you have been looking for!
Contact an agent
Home facts
- Year built:1986
- Listing ID #:580588
- Added:103 day(s) ago
- Updated:January 12, 2026 at 04:00 PM
Rooms and interior
- Bedrooms:2
- Total bathrooms:2
- Full bathrooms:2
- Living area:1,425 sq. ft.
Heating and cooling
- Cooling:Ceiling Fans, Central Air, Electric
- Heating:Central, Gas
Structure and exterior
- Roof:Ridge Vents
- Year built:1986
- Building area:1,425 sq. ft.
- Lot area:0.12 Acres
Schools
- High school:Dr. Percy Julian High School
- Elementary school:Dalraida Elementary School
Utilities
- Water:Public
- Sewer:Public Sewer
Finances and disclosures
- Price:$179,000
- Price per sq. ft.:$125.61
New listings near 4023 Ware Hill Drive
- New
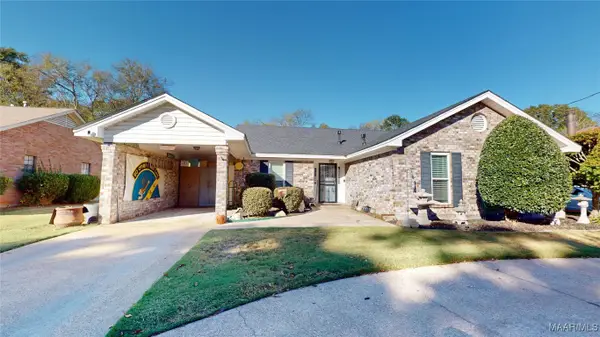 $192,000Active3 beds 2 baths1,652 sq. ft.
$192,000Active3 beds 2 baths1,652 sq. ft.356 Avon Road, Montgomery, AL 36109
MLS# 582883Listed by: BO EVANS REALTY - New
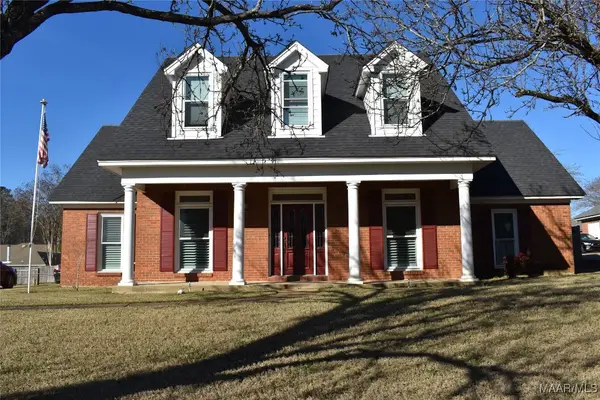 $310,000Active3 beds 3 baths2,495 sq. ft.
$310,000Active3 beds 3 baths2,495 sq. ft.6419 Merritt Court, Montgomery, AL 36117
MLS# 582863Listed by: RE/MAX TRI-STAR - New
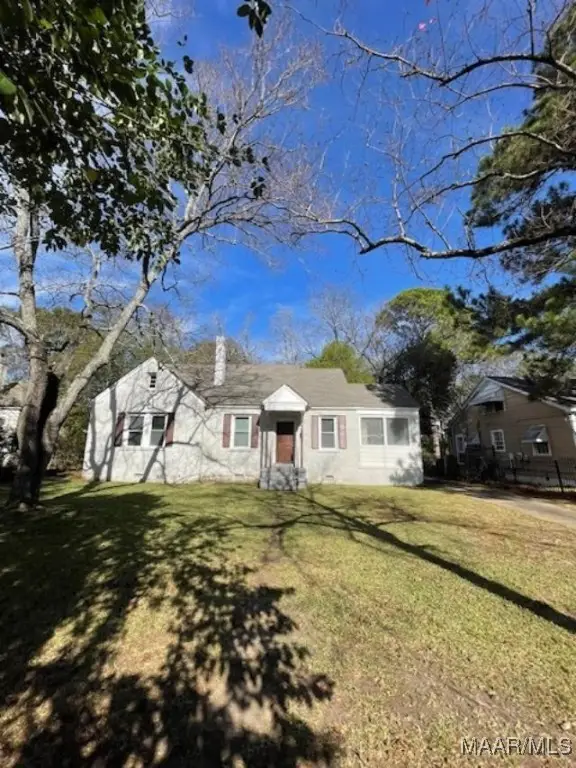 $99,900Active3 beds 2 baths2,231 sq. ft.
$99,900Active3 beds 2 baths2,231 sq. ft.25 Arlington Road, Montgomery, AL 36105
MLS# 582896Listed by: X-CLUSIVE REALTY - New
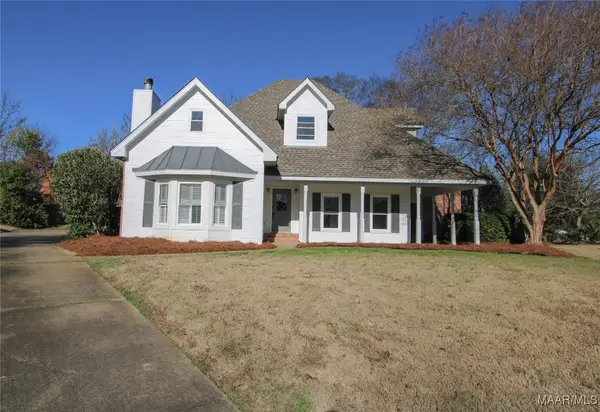 $339,900Active4 beds 3 baths2,398 sq. ft.
$339,900Active4 beds 3 baths2,398 sq. ft.8719 Chalmers Court, Montgomery, AL 36116
MLS# 582716Listed by: MONTGOMERY METRO REALTY - New
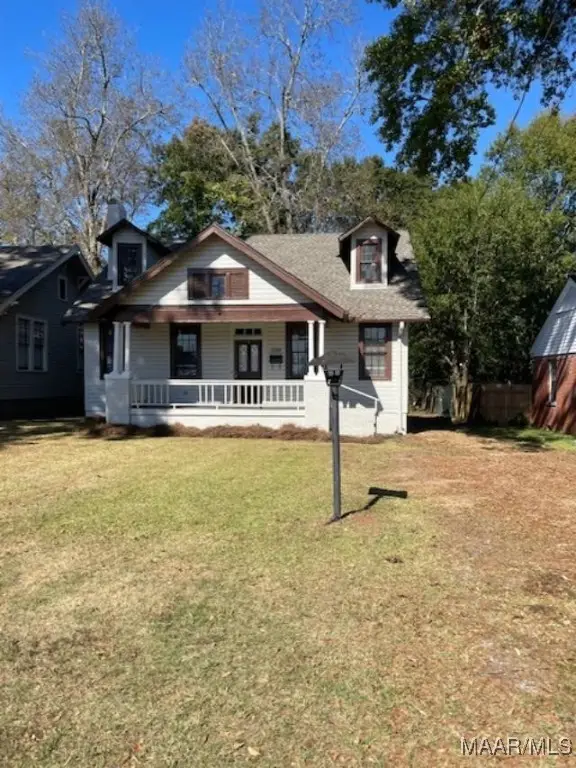 $114,900Active4 beds 2 baths1,986 sq. ft.
$114,900Active4 beds 2 baths1,986 sq. ft.2339 St Charles Avenue, Montgomery, AL 36107
MLS# 582895Listed by: X-CLUSIVE REALTY - New
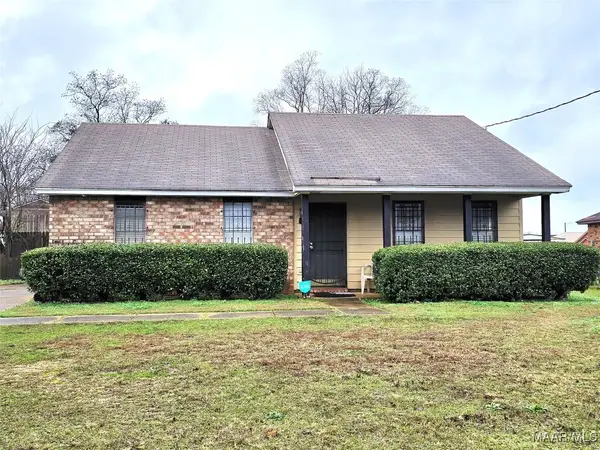 $57,800Active3 beds 2 baths1,110 sq. ft.
$57,800Active3 beds 2 baths1,110 sq. ft.815 N Gap Loop, Montgomery, AL 36110
MLS# 582881Listed by: BUTTERFLY REALTY EXPERTS - New
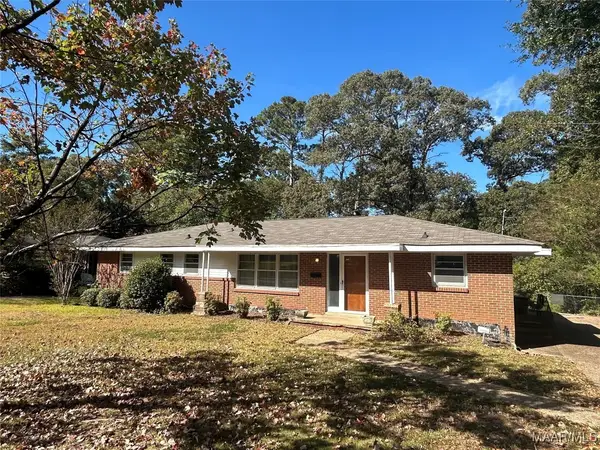 $180,000Active3 beds 2 baths1,620 sq. ft.
$180,000Active3 beds 2 baths1,620 sq. ft.179 W Rosemary Road, Montgomery, AL 36109
MLS# 582603Listed by: SANDRA NICKEL HAT TEAM REALTOR - New
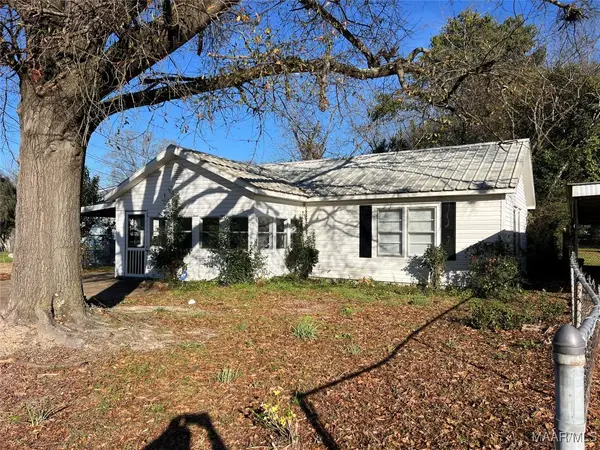 $79,000Active2 beds 1 baths792 sq. ft.
$79,000Active2 beds 1 baths792 sq. ft.3462 East Street, Montgomery, AL 36110
MLS# 582870Listed by: HARRIS AND ATKINS REAL ESTATE - New
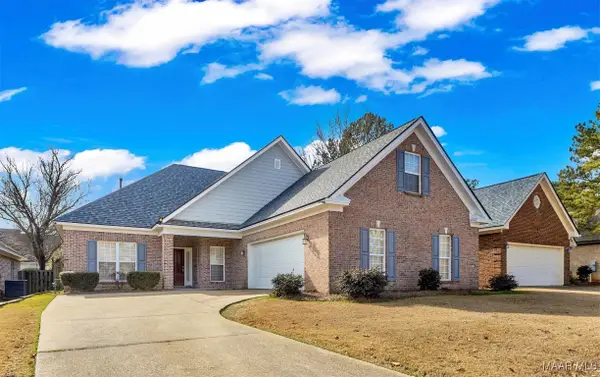 $365,000Active4 beds 3 baths2,667 sq. ft.
$365,000Active4 beds 3 baths2,667 sq. ft.9238 Berrington Place, Montgomery, AL 36117
MLS# 582865Listed by: JBN REALTY - New
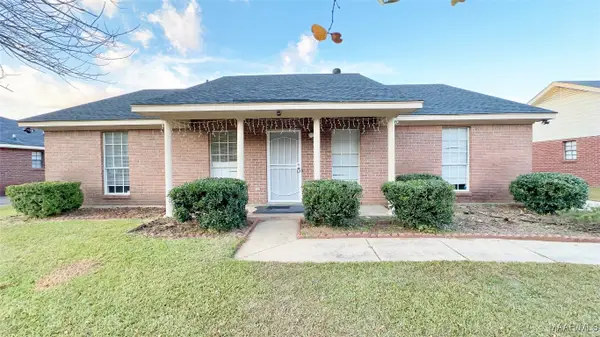 $185,000Active3 beds 2 baths1,395 sq. ft.
$185,000Active3 beds 2 baths1,395 sq. ft.5757 Sweet Meadow, Montgomery, AL 36117
MLS# 582866Listed by: JBN REALTY
