4025 Meredith Drive, Montgomery, AL 36109
Local realty services provided by:ERA Weeks & Browning Realty, Inc.
4025 Meredith Drive,Montgomery, AL 36109
$198,000
- 3 Beds
- 2 Baths
- 1,791 sq. ft.
- Single family
- Active
Listed by: britt dowling
Office: real broker, llc.
MLS#:579357
Source:AL_MLSM
Price summary
- Price:$198,000
- Price per sq. ft.:$110.55
About this home
Set on a roomy lot in Johnstown subdivision, this 1,791-square-foot home brings together clean curb appeal, a smart layout, and just the right mix of indoor and outdoor living space. It’s the kind of home that doesn’t shout for attention—but rewards a closer look.
The first impression is all charm: low-slung brick with classic gables, a wide carport, and a big shade tree anchoring the front yard. Step inside, and things open up—literally. The living area flows into a generous dining space and continues into the enclosed porch, offering flexibility whether you're hosting or just stretching out. Light filters through big windows at every turn, making the home feel easy and comfortable from the start.
The kitchen keeps it practical: wraparound counters, tons of cabinetry, and a layout that actually works. Whether you're whipping up breakfast or prepping for a game-day party, everything's within reach. Nearby, the utility room gives you bonus space for storage, projects, or just keeping life organized.
Each of the bedrooms is nicely sized, with good closet space and that same easy brightness you’ll find throughout the house. The primary suite has a private en suite bath, while the second full bath serves guests and additional bedrooms without crowding.
But the real surprise might be the outdoor space. A 244-square-foot patio gives you plenty of room to grill, unwind, or set up outdoor dining, while the enclosed porch adds three-season comfort. With nearly a third of an acre, there's room for pets to play, a garden to grow, or maybe even a future pool.
And the location? Tucked into a quiet residential pocket with mature trees and a relaxed pace, yet close to local essentials. You’ve got easy access to Eastbrook’s shops and eats, and you're just minutes from both the interstate and downtown Montgomery.
No HOA rules to deal with. Just a good house in a good spot—with enough space to settle in and make it your own.
Contact an agent
Home facts
- Year built:1988
- Listing ID #:579357
- Added:118 day(s) ago
- Updated:December 19, 2025 at 03:27 PM
Rooms and interior
- Bedrooms:3
- Total bathrooms:2
- Full bathrooms:2
- Living area:1,791 sq. ft.
Heating and cooling
- Cooling:Central Air, Electric
- Heating:Central, Electric
Structure and exterior
- Roof:Ridge Vents
- Year built:1988
- Building area:1,791 sq. ft.
- Lot area:0.3 Acres
Schools
- High school:Dr. Percy Julian High School
- Elementary school:Dalraida Elementary School
Utilities
- Water:Public
- Sewer:Public Sewer
Finances and disclosures
- Price:$198,000
- Price per sq. ft.:$110.55
- Tax amount:$1,048
New listings near 4025 Meredith Drive
- New
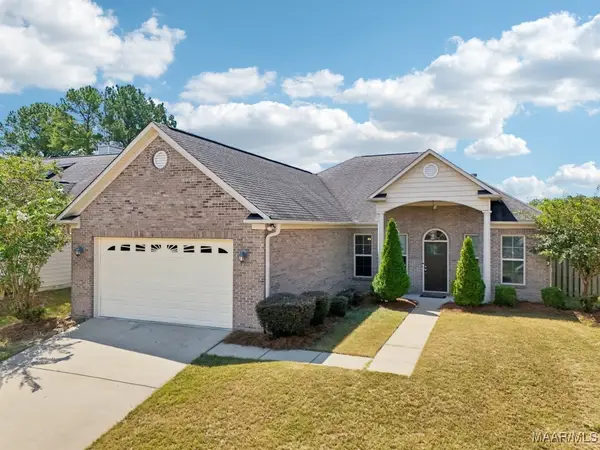 $260,000Active4 beds 2 baths2,472 sq. ft.
$260,000Active4 beds 2 baths2,472 sq. ft.6812 Overview Court, Montgomery, AL 36117
MLS# 582324Listed by: REAL BROKER, LLC. - New
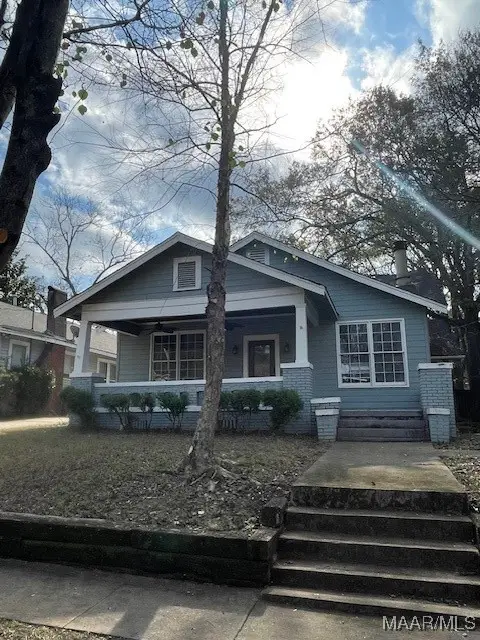 $245,500Active2 beds 2 baths1,670 sq. ft.
$245,500Active2 beds 2 baths1,670 sq. ft.1100 Woodward Avenue, Montgomery, AL 36106
MLS# 582320Listed by: X-CLUSIVE REALTY - New
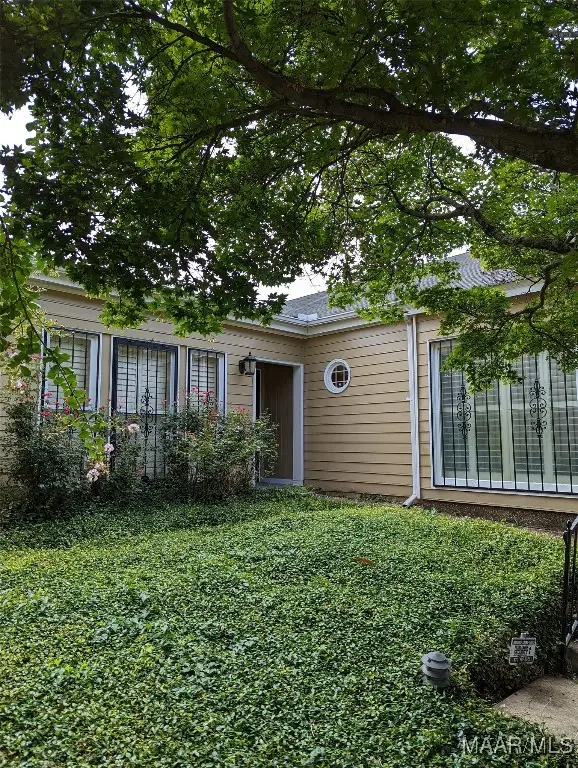 $160,000Active2 beds 2 baths1,424 sq. ft.
$160,000Active2 beds 2 baths1,424 sq. ft.2065 Hazel Hedge Lane, Montgomery, AL 36106
MLS# 582323Listed by: ARONOV REALTY BROKERAGE INC. - New
 $170,000Active3 beds 2 baths1,644 sq. ft.
$170,000Active3 beds 2 baths1,644 sq. ft.3734 Duquesne Drive, Montgomery, AL 36109
MLS# 582316Listed by: WE SHINE REALTY EXPERTS, LLC. - New
 $82,000Active3 beds 2 baths1,192 sq. ft.
$82,000Active3 beds 2 baths1,192 sq. ft.4056 Narrow Lane Road, Montgomery, AL 36111
MLS# 582318Listed by: EXIT GARTH REALTY - New
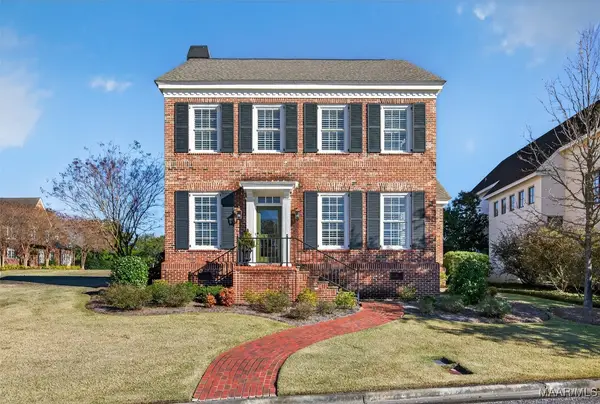 $475,000Active4 beds 3 baths3,155 sq. ft.
$475,000Active4 beds 3 baths3,155 sq. ft.3737 Lockwood Lane, Montgomery, AL 36111
MLS# 582300Listed by: REID & DAVIS REALTORS, LLC. - New
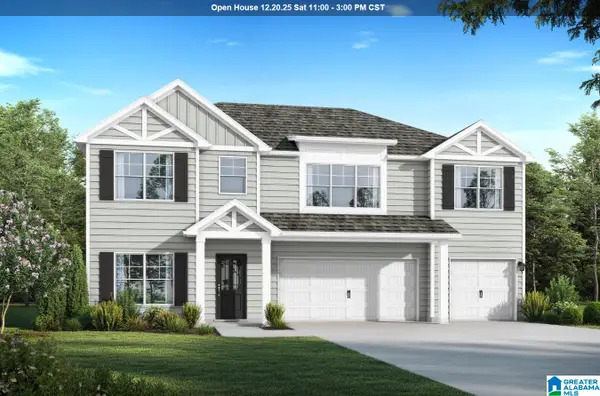 $392,750Active5 beds 4 baths2,874 sq. ft.
$392,750Active5 beds 4 baths2,874 sq. ft.206 BELLEHURST DRIVE, Warrior, AL 35180
MLS# 21439014Listed by: VC REALTY LLC - New
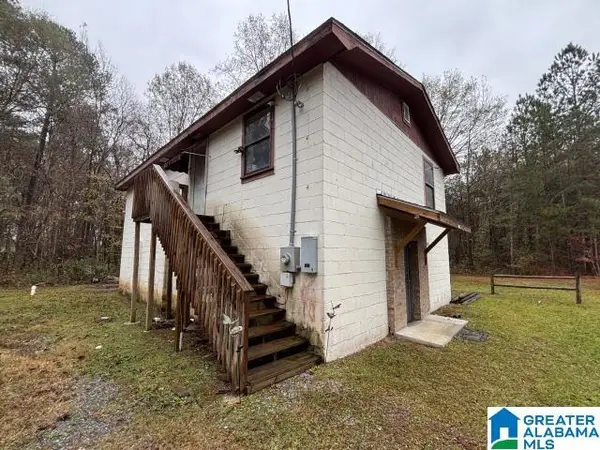 $59,900Active3 beds 3 baths3,160 sq. ft.
$59,900Active3 beds 3 baths3,160 sq. ft.6050 WOODLEY CIRCLE, Montgomery, AL 36116
MLS# 21439015Listed by: BEYCOME BROKERAGE REALTY - Open Mon, 1 to 5pmNew
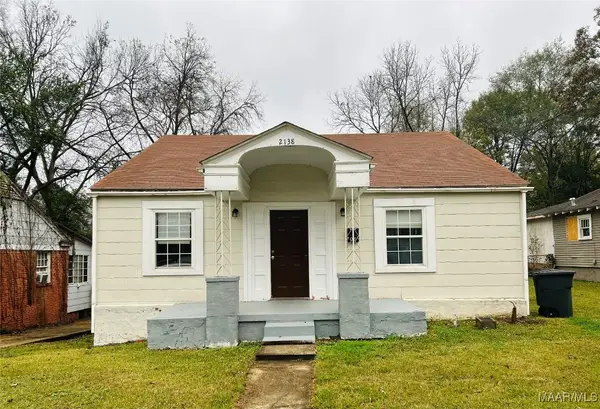 $79,900Active3 beds 2 baths1,856 sq. ft.
$79,900Active3 beds 2 baths1,856 sq. ft.2138 E 2nd Street, Montgomery, AL 36106
MLS# 582261Listed by: NEW LIFE REALTY GROUP, LLC. - New
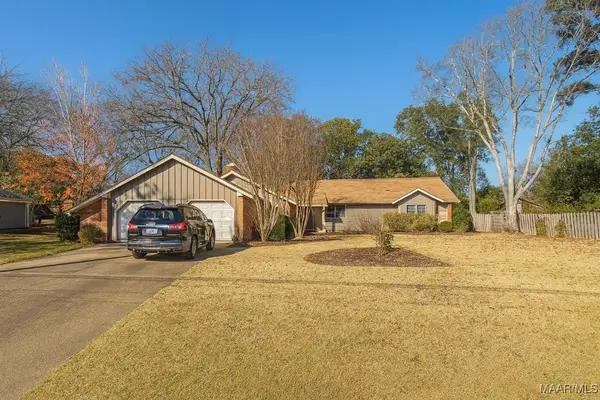 $279,900Active4 beds 2 baths2,139 sq. ft.
$279,900Active4 beds 2 baths2,139 sq. ft.1810 Shoreham Drive, Montgomery, AL 36106
MLS# 582298Listed by: J REALTY GROUP, LLC.
