414 Perry Hill Road, Montgomery, AL 36109
Local realty services provided by:ERA Enterprise Realty Associates
414 Perry Hill Road,Montgomery, AL 36109
$489,000
- 2 Beds
- 4 Baths
- 7,359 sq. ft.
- Single family
- Active
Listed by: michelle c. burnett
Office: real broker, llc.
MLS#:580569
Source:AL_MLSM
Price summary
- Price:$489,000
- Price per sq. ft.:$66.45
About this home
Spanning over 7,300 sq. ft., this unique property offers exceptional flexibility for both residential and commercial use. It features 3.5 baths, 2 bedrooms, and open spaces that can be customized to fit your needs.
Recent updates include electrical, plumbing, HVAC, ductwork, a new roof installed in 2024, and a new water heater in 2025. The fully wired basement and separate utility meters add convenience and efficiency.
The commercial section is equipped with a grease trap, convection oven, commercial sink, ADA-accessible ramp and restroom, plus over 27 parking spaces. Perfect for a restaurant, boutique, office, studio, or event space.
The residential area provides privacy, dual laundry hookups, and flexible living areas. This one-of-a-kind property is move-in ready and waiting for your vision.
Contact an agent
Home facts
- Year built:1930
- Listing ID #:580569
- Added:104 day(s) ago
- Updated:January 12, 2026 at 04:00 PM
Rooms and interior
- Bedrooms:2
- Total bathrooms:4
- Full bathrooms:3
- Half bathrooms:1
- Living area:7,359 sq. ft.
Heating and cooling
- Cooling:Ceiling Fans, Central Air, Electric, Multi Units
- Heating:Central, Gas, Multiple Heating Units
Structure and exterior
- Year built:1930
- Building area:7,359 sq. ft.
- Lot area:2 Acres
Schools
- High school:Dr. Percy Julian High School
- Elementary school:Flowers Elementary School
Utilities
- Water:Public
- Sewer:Public Sewer
Finances and disclosures
- Price:$489,000
- Price per sq. ft.:$66.45
New listings near 414 Perry Hill Road
- New
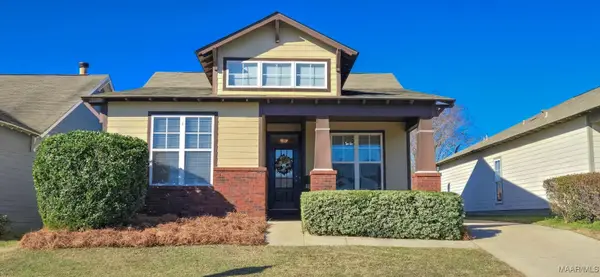 Listed by ERA$184,900Active2 beds 2 baths1,207 sq. ft.
Listed by ERA$184,900Active2 beds 2 baths1,207 sq. ft.3808 Brookshire Way, Montgomery, AL 36116
MLS# 582935Listed by: ERA WEEKS & BROWNING REALTY - New
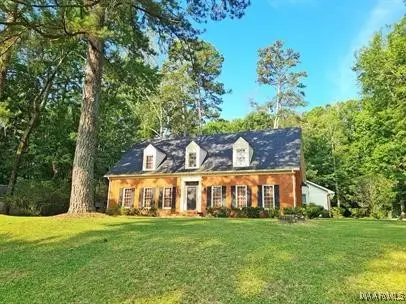 $369,990Active5 beds 4 baths3,053 sq. ft.
$369,990Active5 beds 4 baths3,053 sq. ft.6474 Halcyon Drive, Montgomery, AL 36117
MLS# 582937Listed by: PINNACLE GROUP AT KW MONTG. - New
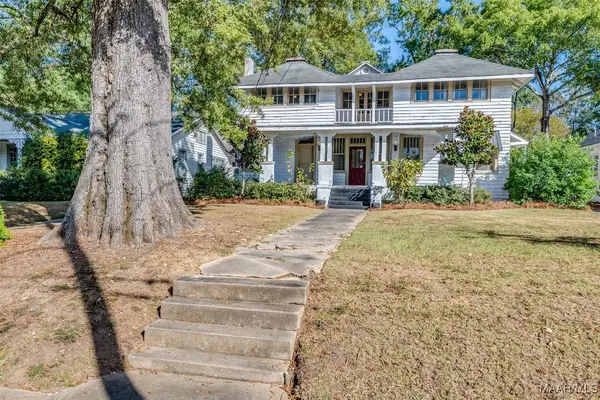 $445,000Active4 beds 3 baths3,708 sq. ft.
$445,000Active4 beds 3 baths3,708 sq. ft.951 Cloverdale Road, Montgomery, AL 36106
MLS# 582793Listed by: ARC REALTY - New
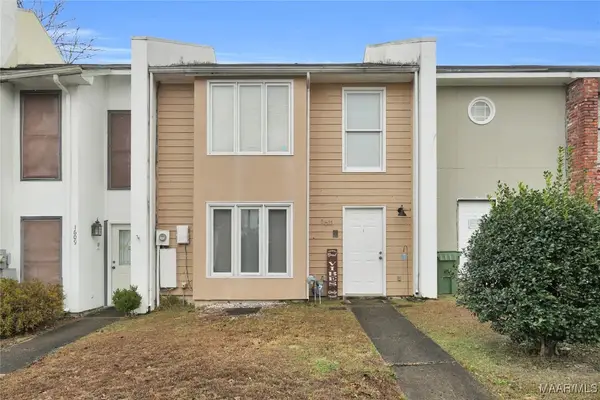 $130,000Active3 beds 3 baths1,738 sq. ft.
$130,000Active3 beds 3 baths1,738 sq. ft.1611 Cobblestone Court, Montgomery, AL 36117
MLS# 582916Listed by: TAYLOR REALTY - New
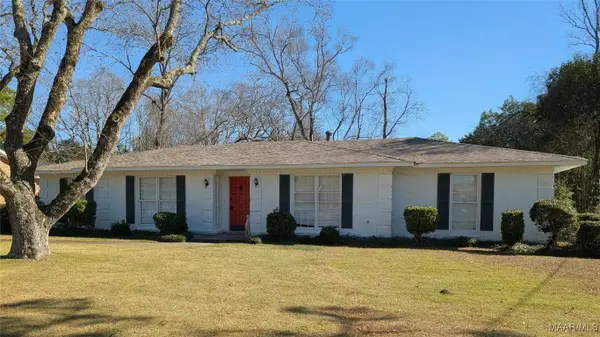 $229,000Active3 beds 2 baths2,094 sq. ft.
$229,000Active3 beds 2 baths2,094 sq. ft.3367 Walton Drive, Montgomery, AL 36111
MLS# 582925Listed by: PARAMOUNT PROPERTIES, LLC. - New
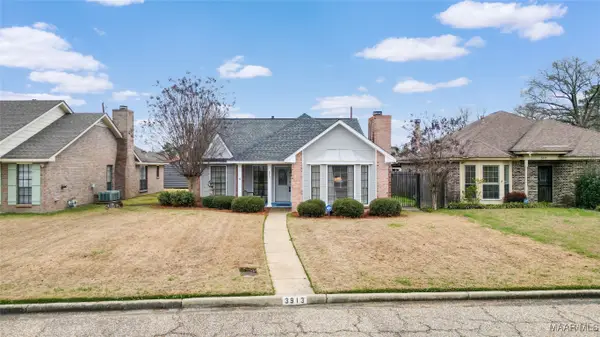 $213,400Active3 beds 2 baths1,906 sq. ft.
$213,400Active3 beds 2 baths1,906 sq. ft.3913 Elm Avenue, Montgomery, AL 36109
MLS# 582797Listed by: RE/MAX PROPERTIES LLC - New
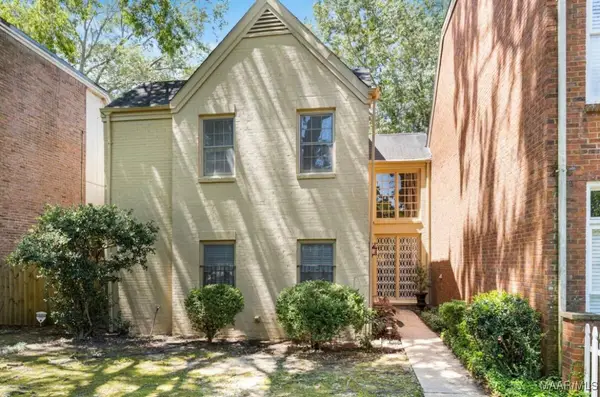 $210,000Active3 beds 3 baths2,314 sq. ft.
$210,000Active3 beds 3 baths2,314 sq. ft.2988 Old Farm Road, Montgomery, AL 36111
MLS# 582910Listed by: ROOTED AND LOCAL REALTY - New
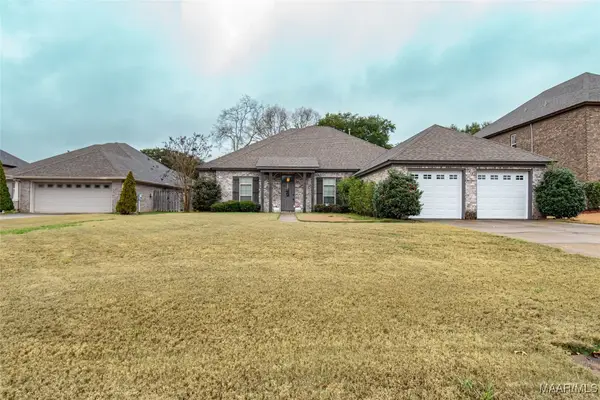 $389,000Active4 beds 3 baths2,582 sq. ft.
$389,000Active4 beds 3 baths2,582 sq. ft.3654 Weston Place, Montgomery, AL 36116
MLS# 582859Listed by: SECURANCE REALTY - New
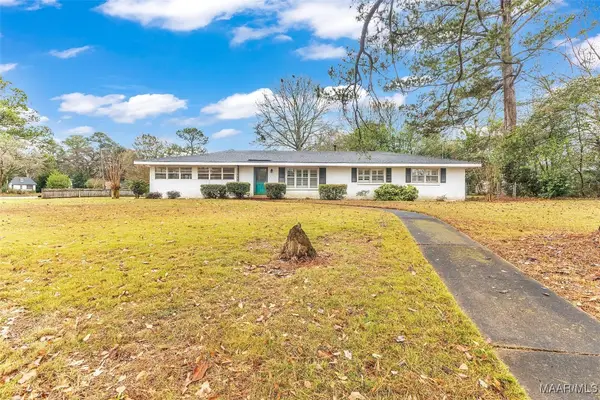 $205,000Active3 beds 3 baths1,944 sq. ft.
$205,000Active3 beds 3 baths1,944 sq. ft.178 W Rosemary Road, Montgomery, AL 36109
MLS# 582904Listed by: REALTY CENTRAL - New
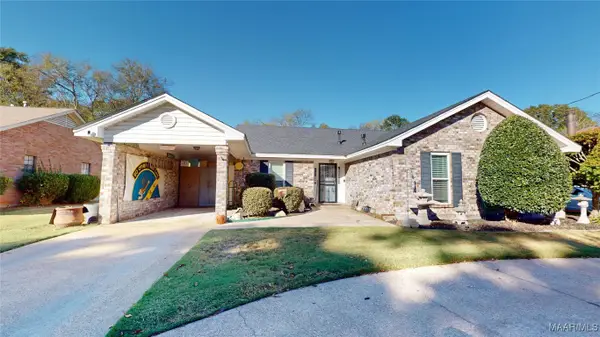 $192,000Active3 beds 2 baths1,652 sq. ft.
$192,000Active3 beds 2 baths1,652 sq. ft.356 Avon Road, Montgomery, AL 36109
MLS# 582883Listed by: BO EVANS REALTY
