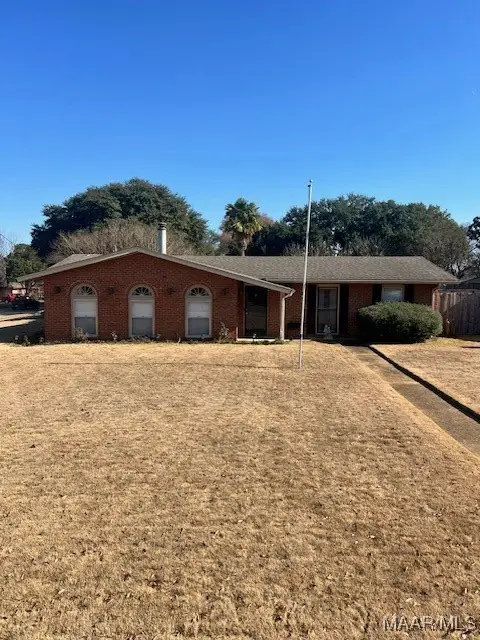418 Hillabee Drive, Montgomery, AL 36117
Local realty services provided by:ERA Enterprise Realty Associates
418 Hillabee Drive,Montgomery, AL 36117
$265,500
- 3 Beds
- 2 Baths
- 2,536 sq. ft.
- Single family
- Active
Listed by: rebekah a. corwin singleton, mary corwin
Office: exit realty pike road
MLS#:581230
Source:AL_MLSM
Price summary
- Price:$265,500
- Price per sq. ft.:$104.69
- Monthly HOA dues:$6.25
About this home
Welcome to this charming 3-bedroom, 2-bath home in desirable Arrowhead Subdivision, offering five unique outdoor areas perfect for relaxing or entertaining, all with peaceful golf course views. Conveniently located just 5 minutes from East Chase, this home combines comfort and accessibility in one perfect package. The garage connects through covered breezeway to a cozy garden patio by the front entrance, ideal for a quiet morning or greeting guests. Step inside to a spacious kitchen with a large island and double doors leading to a private breakfast courtyard. The primary suite features its ensuite bath with separately vanities and direct access to a private deck overlooking the fairway, your slice of serenity. Don't miss the opportunity to own a home where indoor comfort meets outdoor beauty, all in a location that can't be beat!
Contact an agent
Home facts
- Year built:1995
- Listing ID #:581230
- Added:60 day(s) ago
- Updated:December 29, 2025 at 03:28 PM
Rooms and interior
- Bedrooms:3
- Total bathrooms:2
- Full bathrooms:2
- Living area:2,536 sq. ft.
Heating and cooling
- Cooling:Central Air, Electric, Heat Pump
- Heating:Central, Gas, Heat Pump
Structure and exterior
- Year built:1995
- Building area:2,536 sq. ft.
- Lot area:0.15 Acres
Schools
- High school:Park Crossing High School
- Elementary school:Garrett Elementary School
Utilities
- Water:Public
- Sewer:Public Sewer
Finances and disclosures
- Price:$265,500
- Price per sq. ft.:$104.69
New listings near 418 Hillabee Drive
- New
 $150,000Active3 beds 1 baths1,695 sq. ft.
$150,000Active3 beds 1 baths1,695 sq. ft.1222 Felder Avenue, Montgomery, AL 36106
MLS# 582346Listed by: ALL 3 REALTY, LLC. - New
 $75,000Active3 beds 2 baths1,136 sq. ft.
$75,000Active3 beds 2 baths1,136 sq. ft.107 N Brockway Drive, Montgomery, AL 36110
MLS# 582424Listed by: KW MONTGOMERY - New
 $160,000Active3 beds 2 baths2,291 sq. ft.
$160,000Active3 beds 2 baths2,291 sq. ft.2652 Fairmont Road, Montgomery, AL 36111
MLS# 581979Listed by: CHAPPELL ELITE REALTY LLC. - New
 $59,900Active3 beds 2 baths1,782 sq. ft.
$59,900Active3 beds 2 baths1,782 sq. ft.3469 Wellington Road, Montgomery, AL 36106
MLS# 582370Listed by: CLARK REALTY - New
 $65,000Active3 beds 1 baths1,450 sq. ft.
$65,000Active3 beds 1 baths1,450 sq. ft.403 Nottingham Road, Montgomery, AL 36109
MLS# 582419Listed by: CLARK REALTY - New
 $325,000Active4 beds 2 baths3,112 sq. ft.
$325,000Active4 beds 2 baths3,112 sq. ft.531 Old Mitylene Court, Montgomery, AL 36117
MLS# 582416Listed by: TAYLOR REALTY - New
 $44,000Active3 beds 1 baths840 sq. ft.
$44,000Active3 beds 1 baths840 sq. ft.1707 Champion Street, Montgomery, AL 36110
MLS# 582413Listed by: SCARBOROUGH & ASSOCIATES - New
 $214,000Active3 beds 2 baths2,020 sq. ft.
$214,000Active3 beds 2 baths2,020 sq. ft.232 Colgate Drive, Montgomery, AL 36109
MLS# 582404Listed by: ARC REALTY - New
 $290,999Active3 beds 2 baths1,823 sq. ft.
$290,999Active3 beds 2 baths1,823 sq. ft.8920 Alderwood Way, Montgomery, AL 36117
MLS# 582394Listed by: KW MONTGOMERY - New
 $295,500Active4 beds 2 baths1,792 sq. ft.
$295,500Active4 beds 2 baths1,792 sq. ft.5800 Sanrock Terrace, Montgomery, AL 36116
MLS# 582388Listed by: GOODWYN BUILDING CO., INC.
