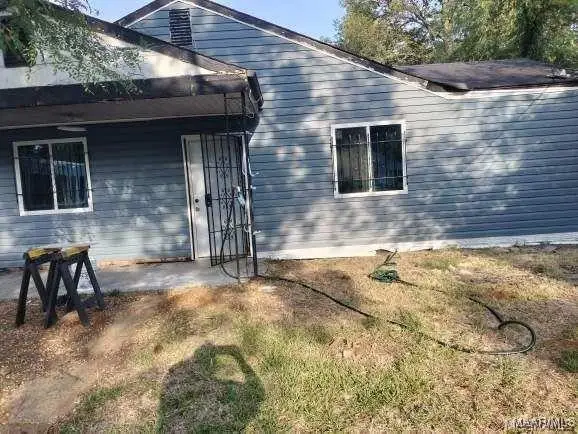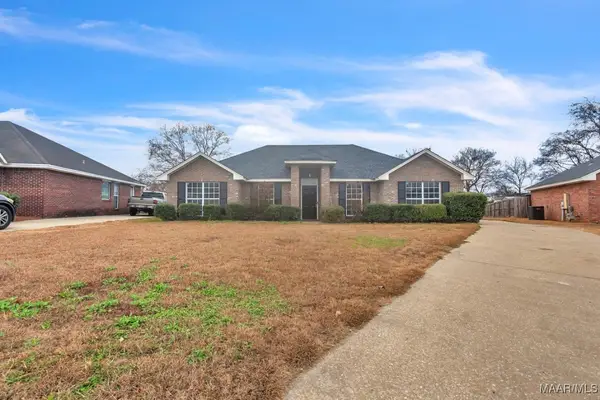446 Buford Street, Montgomery, AL 36107
Local realty services provided by:ERA Weeks & Browning Realty, Inc.
446 Buford Street,Montgomery, AL 36107
$120,000
- 3 Beds
- 1 Baths
- 1,899 sq. ft.
- Single family
- Active
Listed by: kimberly c. patrick
Office: first call realty of montg
MLS#:581635
Source:AL_MLSM
Price summary
- Price:$120,000
- Price per sq. ft.:$63.19
About this home
Charming 1950s Brick Home in Historic Montgomery!
Filled with character and curb appeal, this well-maintained 3 bedroom, 1 bathroom home offers timeless charm paired with everyday convenience. Step inside to a welcoming formal living room featuring a cozy fireplace, along with a separate formal dining room perfect for gatherings. The spacious bonus room opens directly to the kitchen, creating a flexible layout ideal for entertaining or daily living.
You’ll appreciate the abundance of cabinet space in the kitchen, plus carpet throughout the main living areas and bedrooms, with easy-to-clean flooring in the kitchen, bonus room, and laundry. Outside, enjoy a fully fenced backyard, inviting front porch, metal-covered patio, and a metal-covered 2-car carport with additional driveway parking.
While the interior offers a wonderful opportunity for cosmetic updates, the curb appeal and classic brick exterior make this home truly stand out. Conveniently located near neighborhood schools, shopping, restaurants, a hospital, and downtown Montgomery, this property offers charm, convenience, and great potential—all in one place!
Contact an agent
Home facts
- Year built:1957
- Listing ID #:581635
- Added:43 day(s) ago
- Updated:December 30, 2025 at 03:18 PM
Rooms and interior
- Bedrooms:3
- Total bathrooms:1
- Full bathrooms:1
- Living area:1,899 sq. ft.
Heating and cooling
- Cooling:Ceiling Fans, Central Air, Electric
- Heating:Central, Gas
Structure and exterior
- Year built:1957
- Building area:1,899 sq. ft.
- Lot area:0.33 Acres
Schools
- High school:Dr. Percy Julian High School
- Elementary school:Highland Avenue Elementary School
Utilities
- Water:Public
- Sewer:Public Sewer
Finances and disclosures
- Price:$120,000
- Price per sq. ft.:$63.19
New listings near 446 Buford Street
- New
 $260,000Active4 beds 3 baths2,730 sq. ft.
$260,000Active4 beds 3 baths2,730 sq. ft.3637 Mccurdy Street, Montgomery, AL 36111
MLS# 582450Listed by: REAL BROKER, LLC. - New
 $80,000Active3 beds 1 baths1,064 sq. ft.
$80,000Active3 beds 1 baths1,064 sq. ft.331 W Delano Avenue, Montgomery, AL 36105
MLS# 582452Listed by: CAMELOT PROPERTIES LLC. - New
 $474,900Active4 beds 3 baths3,664 sq. ft.
$474,900Active4 beds 3 baths3,664 sq. ft.819 Felder Avenue, Montgomery, AL 36106
MLS# 581818Listed by: REID & DAVIS REALTORS, LLC. - New
 $225,000Active4 beds 2 baths1,640 sq. ft.
$225,000Active4 beds 2 baths1,640 sq. ft.5936 Welbourne Place, Montgomery, AL 36116
MLS# 582406Listed by: REAL BROKER, LLC. - New
 $150,000Active3 beds 1 baths1,695 sq. ft.
$150,000Active3 beds 1 baths1,695 sq. ft.1222 Felder Avenue, Montgomery, AL 36106
MLS# 582346Listed by: ALL 3 REALTY, LLC. - New
 $75,000Active3 beds 2 baths1,136 sq. ft.
$75,000Active3 beds 2 baths1,136 sq. ft.107 N Brockway Drive, Montgomery, AL 36110
MLS# 582424Listed by: KW MONTGOMERY - New
 $160,000Active3 beds 2 baths2,291 sq. ft.
$160,000Active3 beds 2 baths2,291 sq. ft.2652 Fairmont Road, Montgomery, AL 36111
MLS# 581979Listed by: CHAPPELL ELITE REALTY LLC. - New
 $59,900Active3 beds 2 baths1,782 sq. ft.
$59,900Active3 beds 2 baths1,782 sq. ft.3469 Wellington Road, Montgomery, AL 36106
MLS# 582370Listed by: CLARK REALTY - New
 $65,000Active3 beds 1 baths1,450 sq. ft.
$65,000Active3 beds 1 baths1,450 sq. ft.403 Nottingham Road, Montgomery, AL 36109
MLS# 582419Listed by: CLARK REALTY - New
 $325,000Active4 beds 2 baths3,112 sq. ft.
$325,000Active4 beds 2 baths3,112 sq. ft.531 Old Mitylene Court, Montgomery, AL 36117
MLS# 582416Listed by: TAYLOR REALTY
