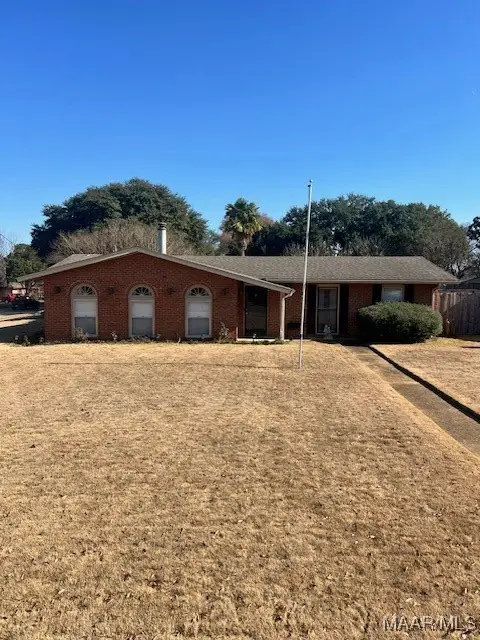45 Garden Street, Montgomery, AL 36110
Local realty services provided by:ERA Enterprise Realty Associates
45 Garden Street,Montgomery, AL 36110
$115,000
- 3 Beds
- 1 Baths
- 1,365 sq. ft.
- Single family
- Active
Listed by: tyneshia hasberry
Office: berryville realty llc.
MLS#:580885
Source:AL_MLSM
Price summary
- Price:$115,000
- Price per sq. ft.:$84.25
About this home
Attention Investors! (Welcome to the Blue Cottage) This move-in ready 3-bedroom, 1-bath home with a flex room that can potentially be a fourth bedroom offering plenty of living space and is packed with high-value improvements, making it an excellent buy-and-hold investment. The living room features original hardwood floors, the bedrooms have new carpet, and the kitchen has been fully updated with granite countertops, white subtile backsplash, modern white cabinets, a brand-new stove, and a new kitchen hood vent—giving the space a clean, modern, and functional finish that’s ideal for attracting quality long-term tenants.
All major systems are new, including the Architectural roof, New HVAC system with transferrable warranty, new water heater, new plumbing, new energy efficient double pane windows and updated electrical. The interior and exterior have been freshly painted, ensuring minimal maintenance.
The bathroom has a tub/ shower combo and has been fully updated with a modern vanity, custom tile, and a linen cabinet. Additional features include a large laundry room, attached storage room with a separate entrance, a private back porch, and a fenced yard that adds extra appeal for tenants. There's an empty lot next door offering more privacy. The inviting front porch creates great curb appeal and a warm, welcoming entry with a doorbell. The long drive way gives ample parking and extends to the back for rear parking.
This property is truly turnkey and ready to generate rental income from day one with minimal ongoing maintenance—a great addition to any investment portfolio. Tenant is currently paying 1,100 a month. The Seller is a Licensed Realtor. Seller has never lived in the property. Please call me or your favorite Realtor and make your showing appointment today. Property Sold As Is!
Contact an agent
Home facts
- Year built:1948
- Listing ID #:580885
- Added:48 day(s) ago
- Updated:December 29, 2025 at 03:28 PM
Rooms and interior
- Bedrooms:3
- Total bathrooms:1
- Full bathrooms:1
- Living area:1,365 sq. ft.
Heating and cooling
- Cooling:Ceiling Fans
- Heating:Central, Electric
Structure and exterior
- Year built:1948
- Building area:1,365 sq. ft.
- Lot area:0.22 Acres
Schools
- High school:Dr. Percy Julian High School
- Elementary school:Chisholm Elementary School
Utilities
- Water:Public
- Sewer:Public Sewer
Finances and disclosures
- Price:$115,000
- Price per sq. ft.:$84.25
New listings near 45 Garden Street
- New
 $150,000Active3 beds 1 baths1,695 sq. ft.
$150,000Active3 beds 1 baths1,695 sq. ft.1222 Felder Avenue, Montgomery, AL 36106
MLS# 582346Listed by: ALL 3 REALTY, LLC. - New
 $75,000Active3 beds 2 baths1,136 sq. ft.
$75,000Active3 beds 2 baths1,136 sq. ft.107 N Brockway Drive, Montgomery, AL 36110
MLS# 582424Listed by: KW MONTGOMERY - New
 $160,000Active3 beds 2 baths2,291 sq. ft.
$160,000Active3 beds 2 baths2,291 sq. ft.2652 Fairmont Road, Montgomery, AL 36111
MLS# 581979Listed by: CHAPPELL ELITE REALTY LLC. - New
 $59,900Active3 beds 2 baths1,782 sq. ft.
$59,900Active3 beds 2 baths1,782 sq. ft.3469 Wellington Road, Montgomery, AL 36106
MLS# 582370Listed by: CLARK REALTY - New
 $65,000Active3 beds 1 baths1,450 sq. ft.
$65,000Active3 beds 1 baths1,450 sq. ft.403 Nottingham Road, Montgomery, AL 36109
MLS# 582419Listed by: CLARK REALTY - New
 $325,000Active4 beds 2 baths3,112 sq. ft.
$325,000Active4 beds 2 baths3,112 sq. ft.531 Old Mitylene Court, Montgomery, AL 36117
MLS# 582416Listed by: TAYLOR REALTY - New
 $44,000Active3 beds 1 baths840 sq. ft.
$44,000Active3 beds 1 baths840 sq. ft.1707 Champion Street, Montgomery, AL 36110
MLS# 582413Listed by: SCARBOROUGH & ASSOCIATES - New
 $214,000Active3 beds 2 baths2,020 sq. ft.
$214,000Active3 beds 2 baths2,020 sq. ft.232 Colgate Drive, Montgomery, AL 36109
MLS# 582404Listed by: ARC REALTY - New
 $290,999Active3 beds 2 baths1,823 sq. ft.
$290,999Active3 beds 2 baths1,823 sq. ft.8920 Alderwood Way, Montgomery, AL 36117
MLS# 582394Listed by: KW MONTGOMERY - New
 $295,500Active4 beds 2 baths1,792 sq. ft.
$295,500Active4 beds 2 baths1,792 sq. ft.5800 Sanrock Terrace, Montgomery, AL 36116
MLS# 582388Listed by: GOODWYN BUILDING CO., INC.
