4541 Broadwick Street, Montgomery, AL 36116
Local realty services provided by:ERA Enterprise Realty Associates
4541 Broadwick Street,Montgomery, AL 36116
$470,000
- 3 Beds
- 3 Baths
- 1,930 sq. ft.
- Single family
- Active
Listed by: kimberly traff, brandi smith
Office: hampstead community realty llc.
MLS#:580728
Source:AL_MLSM
Price summary
- Price:$470,000
- Price per sq. ft.:$243.52
About this home
Welcome home to The Sullivan — one of our newest and most inviting designs. With the Primary Suite thoughtfully placed on the main floor, this plan offers comfort and convenience for everyday living. Upstairs, two spacious bedrooms share a full bath and a generous sitting area — perfect for a cozy media nook, home office, or play space. An extra-wide covered back porch creates the perfect spot for morning coffee or evenings spent entertaining friends, seamlessly extending your living space outdoors. Inside, you’ll find stylish finishes, premium lighting, and GE stainless appliances that combine function with modern elegance. The brick exterior with Hardi siding, attached two-car garage, and fenced courtyard complete this beautiful home’s balance of charm and practicality. Hampstead is an International Award Winning Community Design. Thoughtfully designed homes and plans for all stages of life. 3-acre community farm, tennis courts with on-site pro, playgrounds, dog parks, Hampstead Public Library Branch, Hampstead Athletic Club, salon and spa, shopping & parks all located within walking distance. Home to 3 restaurants, Taste, City Grill and the family-friendly Tipping Point. Two gorgeous Hampstead pools with one located in the heart of the neighborhood. The other, the largest lido pool in Montgomery, is located by our 23 acre lake. Hundreds of acres of parks, preserves, and beautiful green space including the Hampstead Village Center.
Contact an agent
Home facts
- Year built:2025
- Listing ID #:580728
- Added:68 day(s) ago
- Updated:December 17, 2025 at 06:56 PM
Rooms and interior
- Bedrooms:3
- Total bathrooms:3
- Full bathrooms:2
- Half bathrooms:1
- Living area:1,930 sq. ft.
Heating and cooling
- Cooling:Central Air, Electric
- Heating:Central, Gas
Structure and exterior
- Year built:2025
- Building area:1,930 sq. ft.
- Lot area:0.04 Acres
Schools
- High school:Park Crossing High School
- Elementary school:Wilson Elementary School
Utilities
- Water:Public
- Sewer:Public Sewer
Finances and disclosures
- Price:$470,000
- Price per sq. ft.:$243.52
New listings near 4541 Broadwick Street
- New
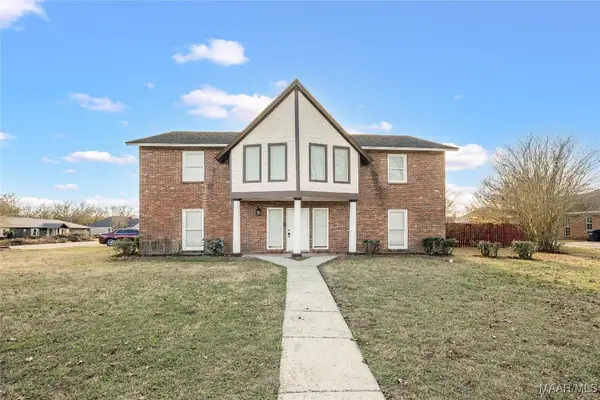 $385,000Active4 beds 3 baths2,964 sq. ft.
$385,000Active4 beds 3 baths2,964 sq. ft.7260 Rolling Hills Boulevard, Montgomery, AL 36116
MLS# 582176Listed by: KW MONTGOMERY - New
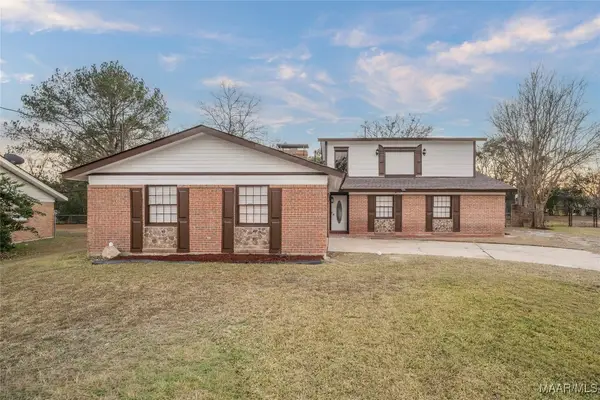 $245,000Active5 beds 2 baths2,984 sq. ft.
$245,000Active5 beds 2 baths2,984 sq. ft.3736 Quenby Drive, Montgomery, AL 36116
MLS# 582271Listed by: KW MONTGOMERY - New
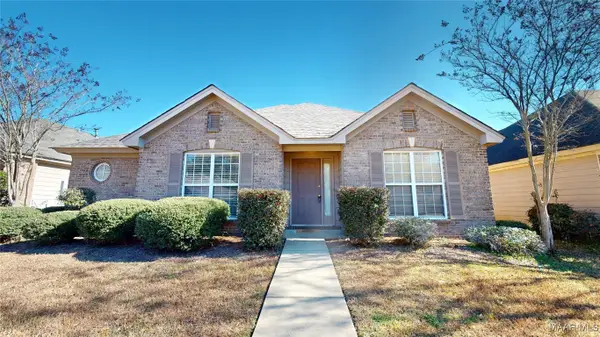 $244,900Active4 beds 2 baths1,639 sq. ft.
$244,900Active4 beds 2 baths1,639 sq. ft.3637 Claiborne Circle, Montgomery, AL 36116
MLS# 582291Listed by: WILLS PROPERTY GROUP - New
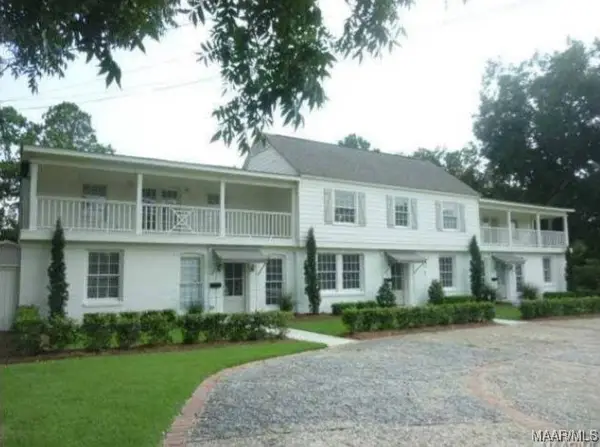 $625,000Active-- beds -- baths
$625,000Active-- beds -- baths2012, 2016, 2020 Allendale Road, Montgomery, AL 36111
MLS# 582305Listed by: REID & DAVIS REALTORS, LLC. - New
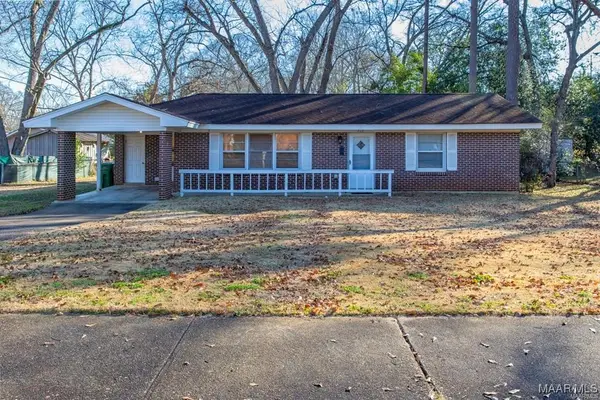 $118,000Active3 beds 1 baths1,032 sq. ft.
$118,000Active3 beds 1 baths1,032 sq. ft.963 Green Ridge Road, Montgomery, AL 36109
MLS# 581692Listed by: MONTGOMERY METRO REALTY - New
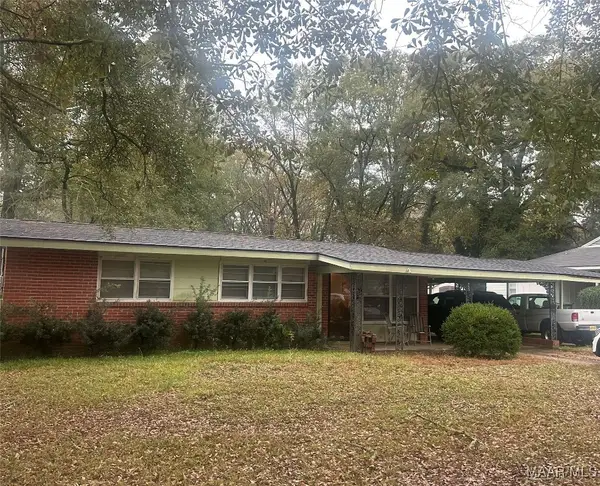 $102,000Active3 beds 1 baths1,286 sq. ft.
$102,000Active3 beds 1 baths1,286 sq. ft.3602 Little John Drive, Montgomery, AL 36109
MLS# 582069Listed by: RE/MAX TRI-STAR - New
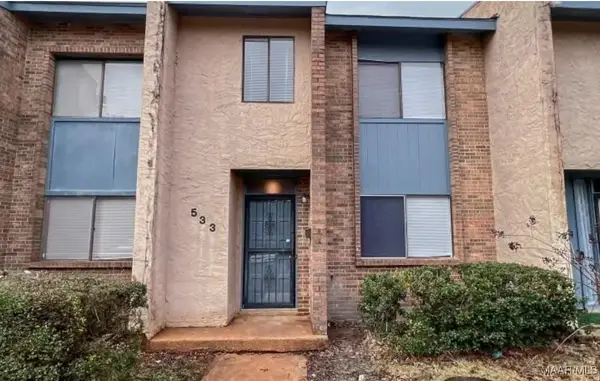 $69,500Active-- beds -- baths
$69,500Active-- beds -- baths533 Winston Drive, Montgomery, AL 36111
MLS# 582232Listed by: KW MONTGOMERY - New
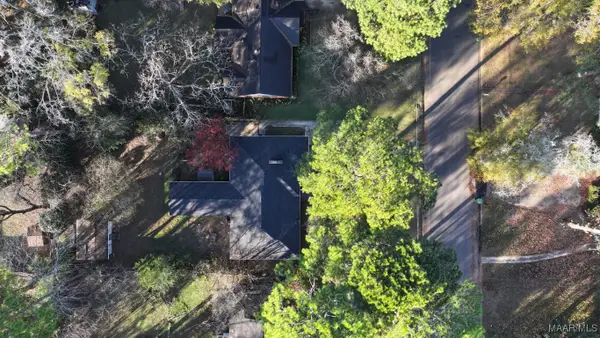 $169,900Active4 beds 2 baths1,562 sq. ft.
$169,900Active4 beds 2 baths1,562 sq. ft.3460 Cloverdale Road, Montgomery, AL 36111
MLS# 582284Listed by: EXIT REALTY PREFERRED - New
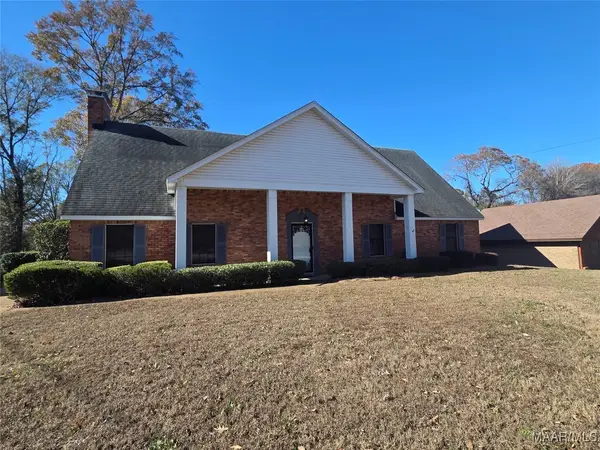 $268,000Active4 beds 3 baths3,000 sq. ft.
$268,000Active4 beds 3 baths3,000 sq. ft.650 Hillsboro Road, Montgomery, AL 36104
MLS# 582290Listed by: TOP TIER REALTY - New
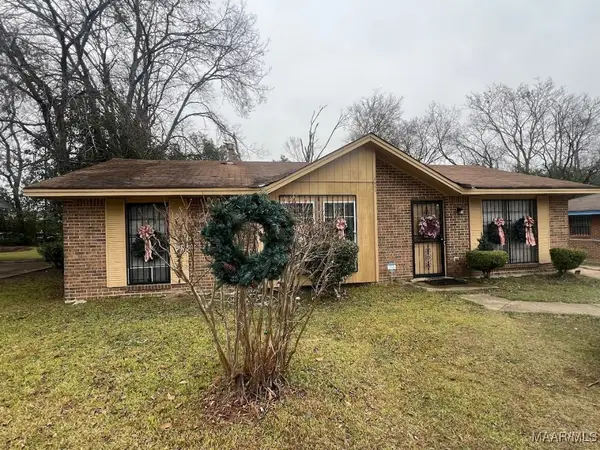 $79,900Active3 beds 2 baths1,154 sq. ft.
$79,900Active3 beds 2 baths1,154 sq. ft.4025 Edge Hill Lane, Montgomery, AL 36116
MLS# 582258Listed by: HARRIS AND ATKINS REAL ESTATE
