5030 Lower James Street, Montgomery, AL 36116
Local realty services provided by:ERA Weeks & Browning Realty, Inc.
5030 Lower James Street,Montgomery, AL 36116
$495,000
- 4 Beds
- 3 Baths
- 2,268 sq. ft.
- Single family
- Active
Listed by: beth poundstone, elizabeth p. akins
Office: arc realty
MLS#:582798
Source:AL_MLSM
Price summary
- Price:$495,000
- Price per sq. ft.:$218.25
About this home
This beautifully remodeled Hampstead home is an absolute showstopper! Perfectly situated on a quiet, established street with no ongoing construction, it’s just a short walk to the lively Town Center and moments from the neighborhood pool. From the moment you step inside, you'll be captivated by the thoughtful design and high-end finishes throughout. Boasting 4 spacious bedrooms, 2.5 baths, and soaring 10-foot ceilings, this open-concept layout offers a perfect balance of style and function. This home has been refreshed—inside and out. The exterior and entire interior have just been painted, and the following are brand new: stainless appliances, quartz countertops, custom vent hood, tile flooring, plush carpet, and upgraded closet and storage shelving. The great room is anchored by a stunning addition, a new gas fireplace with a brick surround and flows seamlessly into the dining area, making entertaining effortless. All lighting and plumbing fixtures have also been replaced with beautiful, modern selections. The kitchen is truly a chef’s dream, and all bathrooms are equally impressive with high-end finishes and designer touches. The primary suite is conveniently located on the main floor, while a beautiful staircase leads to three generously sized guest bedrooms and a spacious landing area upstairs. Step outside and enjoy the newly landscaped yard from either the welcoming front porch or the private, covered patio—complete with a ceiling fan for added comfort. Additional highlights include a two-car garage with a fully floored attic above offering approximately 250 sq ft of extra storage, easily accessed with remote-controlled, full-sized attic stairs. The home also features a Rainbird irrigation system and energy-efficient Kolbe metal-clad windows throughout.This is a rare opportunity to own a truly turnkey home in one of Hampstead’s most desirable locations—schedule your private showing today!
Contact an agent
Home facts
- Year built:2012
- Listing ID #:582798
- Added:196 day(s) ago
- Updated:January 13, 2026 at 10:42 PM
Rooms and interior
- Bedrooms:4
- Total bathrooms:3
- Full bathrooms:2
- Half bathrooms:1
- Living area:2,268 sq. ft.
Heating and cooling
- Cooling:Central Air, Electric
- Heating:Central, Gas
Structure and exterior
- Roof:Ridge Vents
- Year built:2012
- Building area:2,268 sq. ft.
- Lot area:0.09 Acres
Schools
- High school:Park Crossing High School
- Elementary school:Wilson Elementary School
Utilities
- Water:Public
- Sewer:Public Sewer
Finances and disclosures
- Price:$495,000
- Price per sq. ft.:$218.25
New listings near 5030 Lower James Street
- New
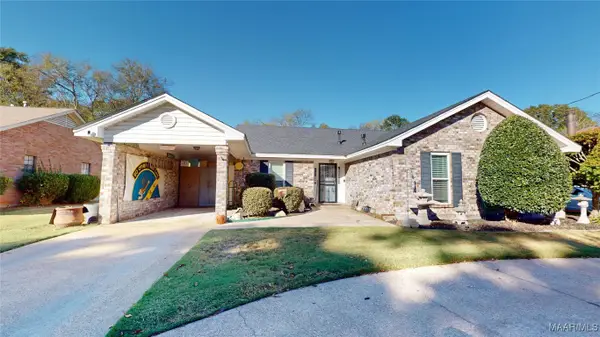 $192,000Active3 beds 2 baths1,652 sq. ft.
$192,000Active3 beds 2 baths1,652 sq. ft.356 Avon Road, Montgomery, AL 36109
MLS# 582883Listed by: BO EVANS REALTY - New
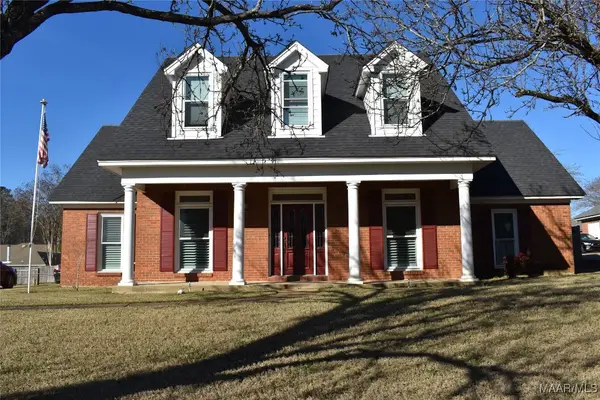 $310,000Active3 beds 3 baths2,495 sq. ft.
$310,000Active3 beds 3 baths2,495 sq. ft.6419 Merritt Court, Montgomery, AL 36117
MLS# 582863Listed by: RE/MAX TRI-STAR - New
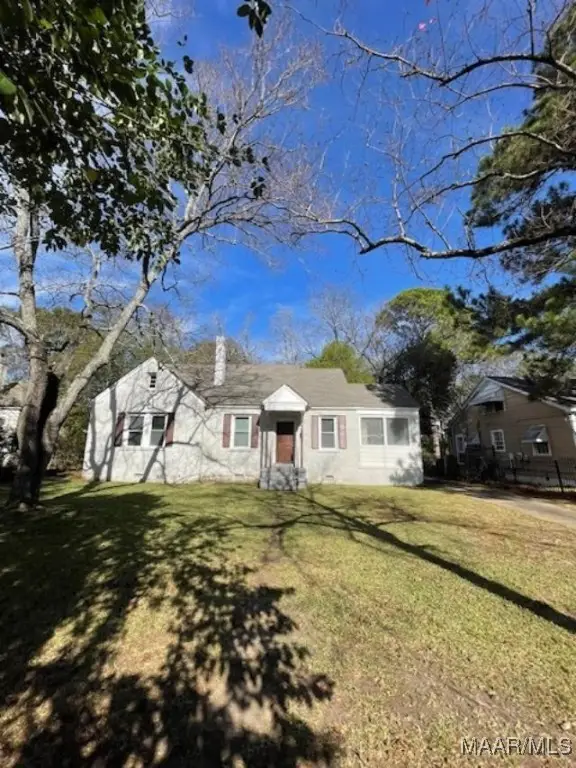 $99,900Active3 beds 2 baths2,231 sq. ft.
$99,900Active3 beds 2 baths2,231 sq. ft.25 Arlington Road, Montgomery, AL 36105
MLS# 582896Listed by: X-CLUSIVE REALTY - New
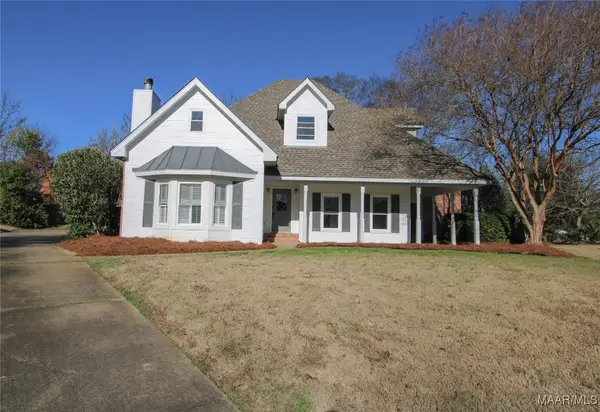 $339,900Active4 beds 3 baths2,398 sq. ft.
$339,900Active4 beds 3 baths2,398 sq. ft.8719 Chalmers Court, Montgomery, AL 36116
MLS# 582716Listed by: MONTGOMERY METRO REALTY - New
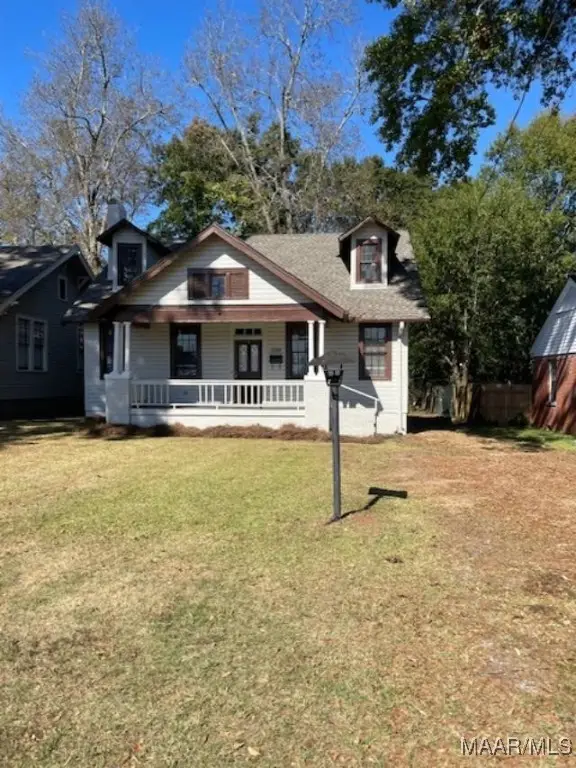 $114,900Active4 beds 2 baths1,986 sq. ft.
$114,900Active4 beds 2 baths1,986 sq. ft.2339 St Charles Avenue, Montgomery, AL 36107
MLS# 582895Listed by: X-CLUSIVE REALTY - New
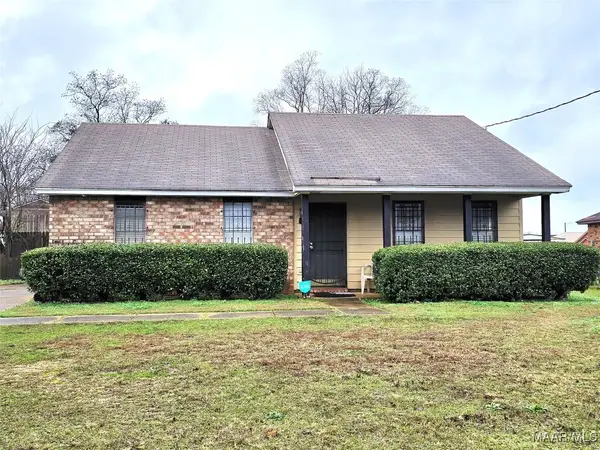 $57,800Active3 beds 2 baths1,110 sq. ft.
$57,800Active3 beds 2 baths1,110 sq. ft.815 N Gap Loop, Montgomery, AL 36110
MLS# 582881Listed by: BUTTERFLY REALTY EXPERTS - New
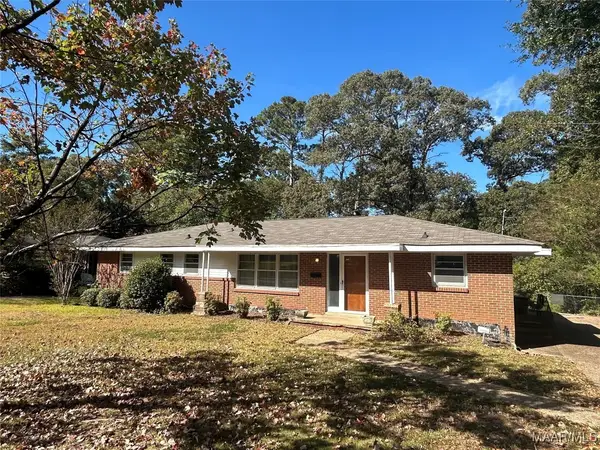 $180,000Active3 beds 2 baths1,620 sq. ft.
$180,000Active3 beds 2 baths1,620 sq. ft.179 W Rosemary Road, Montgomery, AL 36109
MLS# 582603Listed by: SANDRA NICKEL HAT TEAM REALTOR - New
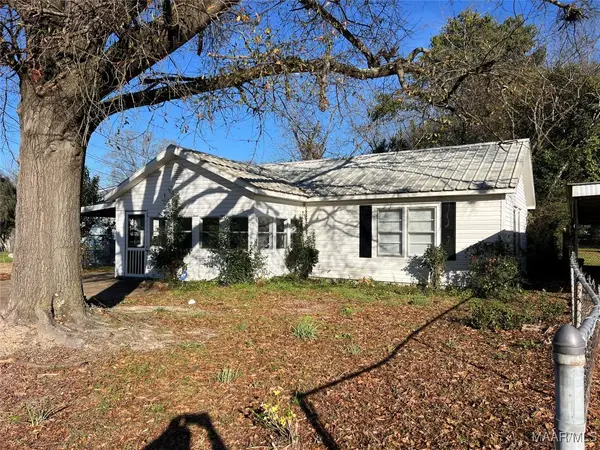 $79,000Active2 beds 1 baths792 sq. ft.
$79,000Active2 beds 1 baths792 sq. ft.3462 East Street, Montgomery, AL 36110
MLS# 582870Listed by: HARRIS AND ATKINS REAL ESTATE - New
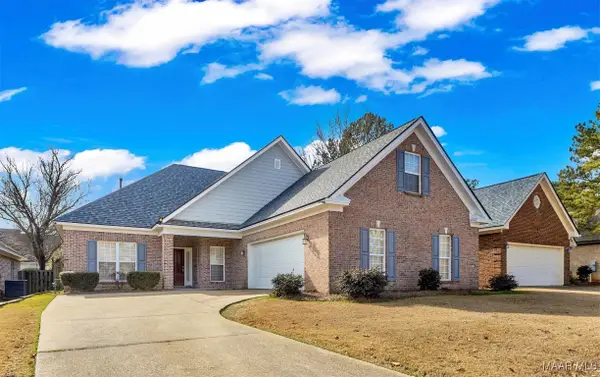 $365,000Active4 beds 3 baths2,667 sq. ft.
$365,000Active4 beds 3 baths2,667 sq. ft.9238 Berrington Place, Montgomery, AL 36117
MLS# 582865Listed by: JBN REALTY - New
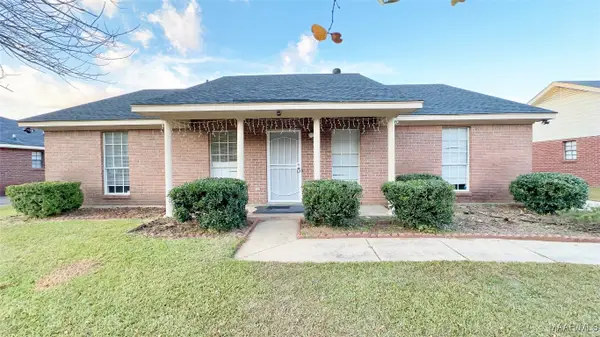 $185,000Active3 beds 2 baths1,395 sq. ft.
$185,000Active3 beds 2 baths1,395 sq. ft.5757 Sweet Meadow, Montgomery, AL 36117
MLS# 582866Listed by: JBN REALTY
