506 Pinetree Lane, Montgomery, AL 36109
Local realty services provided by:ERA Weeks & Browning Realty, Inc.
506 Pinetree Lane,Montgomery, AL 36109
$339,000
- 3 Beds
- 3 Baths
- 2,889 sq. ft.
- Single family
- Active
Listed by: jimmie ann campbell
Office: kw montgomery
MLS#:576357
Source:AL_MLSM
Price summary
- Price:$339,000
- Price per sq. ft.:$117.34
About this home
Charm, charisma and quality craftsmanship are introduced throughout this custom built, one level home. Constructed of brick, accented with a covered front porch, brick columns and a solid mahogany door and transom, this home is tucked away on a quiet cul-de-sac. From the moment you step inside you will be captivated by the large rooms and views. Just to the left of the foyer is the dining room and straight ahead is the large expansive great room with a fireplace and built-in bookcase. The gourmet kitchen includes a large breakfast nook with a built-in China cabinet as well as enough space for an additional informal dining table inside the kitchen at the front window. This kitchen features an abundance of granite countertops, a corner step-in pantry, dishwasher, double ovens and electric cooktop. From the breakfast nook enter the office or study that has a large storage closet, and then move on into the laundry room that has a sink and more storage and opens onto the screened and glass enclosed back porch. The primary bedroom is a suite retreat with two closets and is large enough for a sitting area to read, catch up on correspondence or simply relax. The primary bath has an additional closet, a jetted garden tub, separate shower, separate vanities, and a door exiting to the back porch. The large covered back porch is glass enclosed and outside the porch there is a patio for relaxing. The double driveway leads back to a double carport, storage and patio. For privacy the secluded back yard is bordered by towering trees and has plenty of space for flower and vegetable gardens. No detail has been overlooked in this meticulously maintained home! So .... All these great features allow you to come home to comfort!
Contact an agent
Home facts
- Year built:1991
- Listing ID #:576357
- Added:245 day(s) ago
- Updated:January 12, 2026 at 04:00 PM
Rooms and interior
- Bedrooms:3
- Total bathrooms:3
- Full bathrooms:2
- Half bathrooms:1
- Living area:2,889 sq. ft.
Heating and cooling
- Cooling:Central Air, Electric
- Heating:Central, Gas
Structure and exterior
- Roof:Vented
- Year built:1991
- Building area:2,889 sq. ft.
- Lot area:0.42 Acres
Schools
- High school:Dr. Percy Julian High School
- Elementary school:Dalraida Elementary School
Utilities
- Water:Public
- Sewer:Public Sewer
Finances and disclosures
- Price:$339,000
- Price per sq. ft.:$117.34
New listings near 506 Pinetree Lane
- New
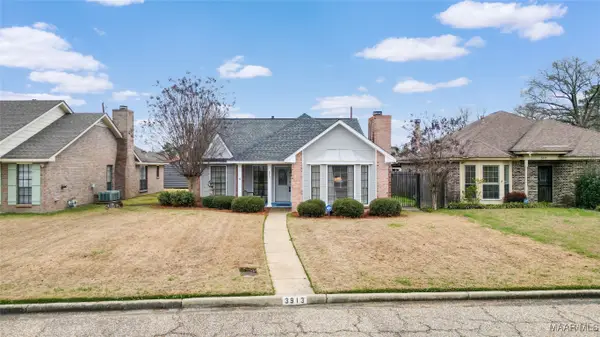 $213,400Active3 beds 2 baths1,906 sq. ft.
$213,400Active3 beds 2 baths1,906 sq. ft.3913 Elm Avenue, Montgomery, AL 36109
MLS# 582797Listed by: RE/MAX PROPERTIES LLC - New
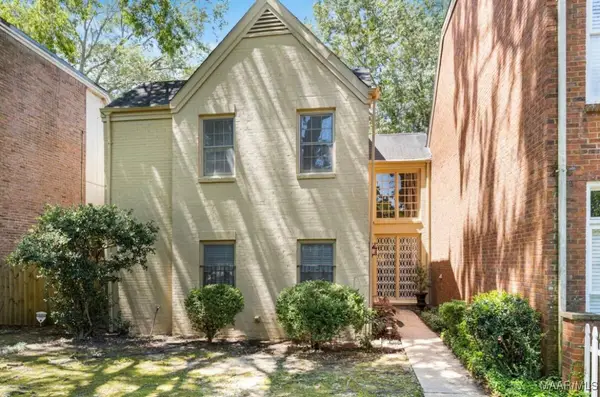 $210,000Active3 beds 3 baths2,314 sq. ft.
$210,000Active3 beds 3 baths2,314 sq. ft.2988 Old Farm Road, Montgomery, AL 36111
MLS# 582910Listed by: ROOTED AND LOCAL REALTY - New
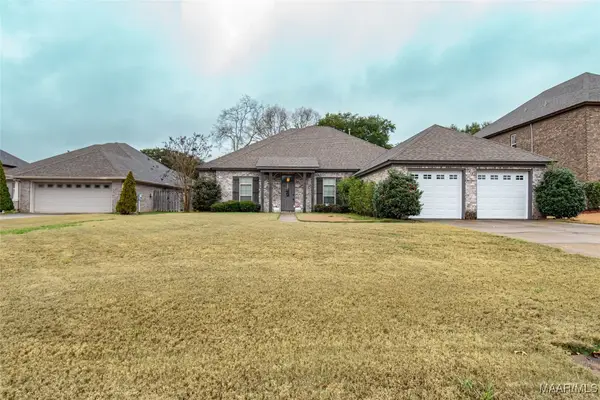 $389,000Active4 beds 3 baths2,582 sq. ft.
$389,000Active4 beds 3 baths2,582 sq. ft.3654 Weston Place, Montgomery, AL 36116
MLS# 582859Listed by: SECURANCE REALTY - New
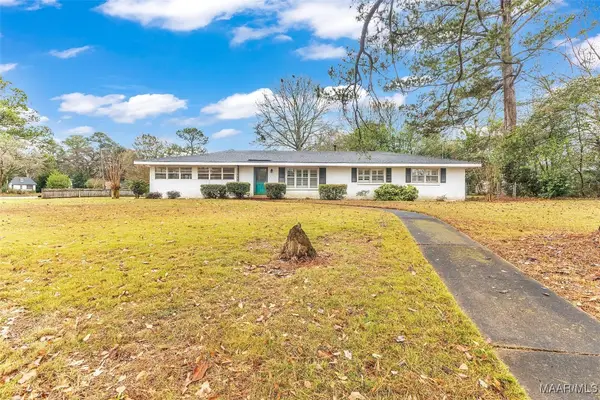 $205,000Active3 beds 3 baths1,944 sq. ft.
$205,000Active3 beds 3 baths1,944 sq. ft.178 W Rosemary Road, Montgomery, AL 36109
MLS# 582904Listed by: REALTY CENTRAL - New
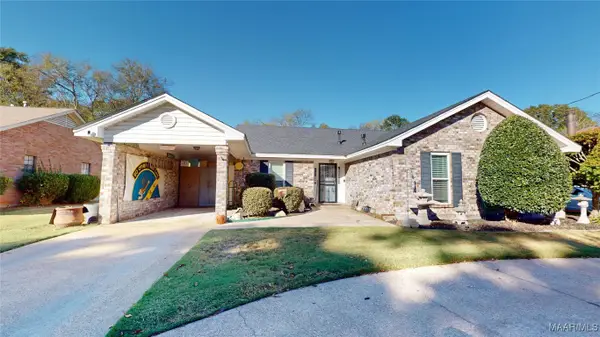 $192,000Active3 beds 2 baths1,652 sq. ft.
$192,000Active3 beds 2 baths1,652 sq. ft.356 Avon Road, Montgomery, AL 36109
MLS# 582883Listed by: BO EVANS REALTY - New
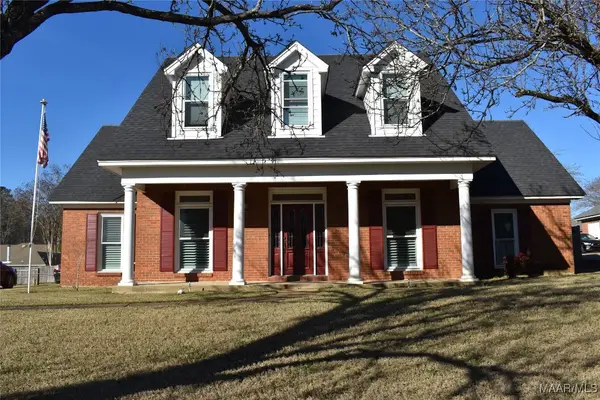 $310,000Active3 beds 3 baths2,495 sq. ft.
$310,000Active3 beds 3 baths2,495 sq. ft.6419 Merritt Court, Montgomery, AL 36117
MLS# 582863Listed by: RE/MAX TRI-STAR - New
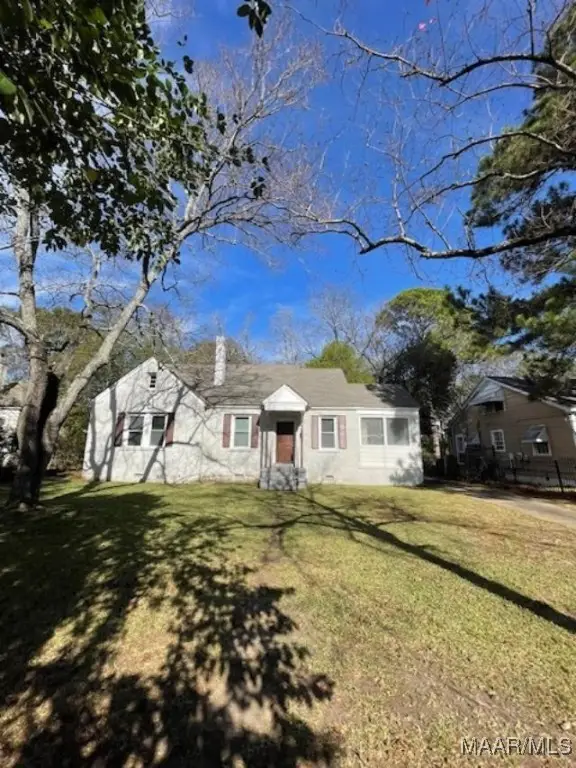 $99,900Active3 beds 2 baths2,231 sq. ft.
$99,900Active3 beds 2 baths2,231 sq. ft.25 Arlington Road, Montgomery, AL 36105
MLS# 582896Listed by: X-CLUSIVE REALTY - New
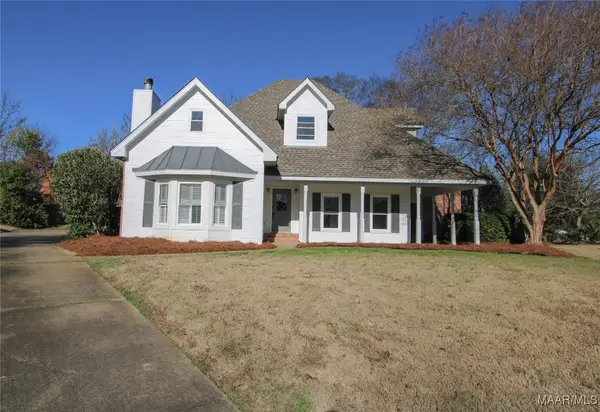 $339,900Active4 beds 3 baths2,398 sq. ft.
$339,900Active4 beds 3 baths2,398 sq. ft.8719 Chalmers Court, Montgomery, AL 36116
MLS# 582716Listed by: MONTGOMERY METRO REALTY - New
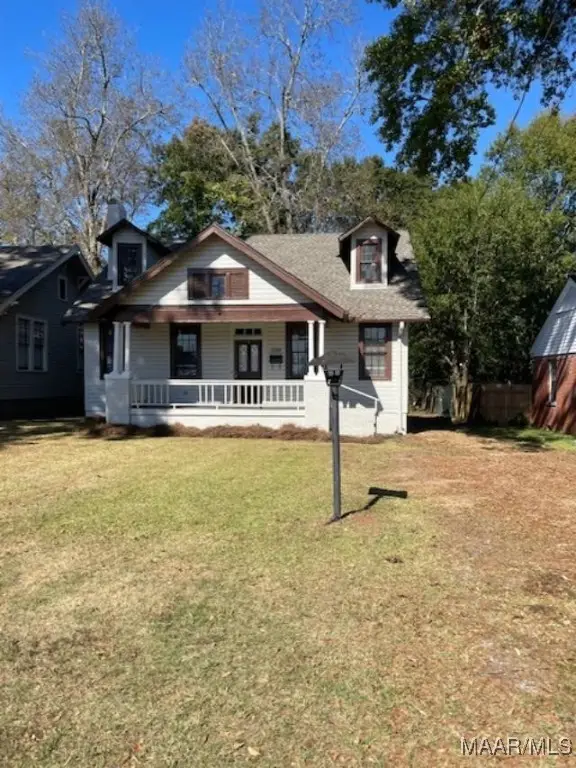 $114,900Active4 beds 2 baths1,986 sq. ft.
$114,900Active4 beds 2 baths1,986 sq. ft.2339 St Charles Avenue, Montgomery, AL 36107
MLS# 582895Listed by: X-CLUSIVE REALTY - New
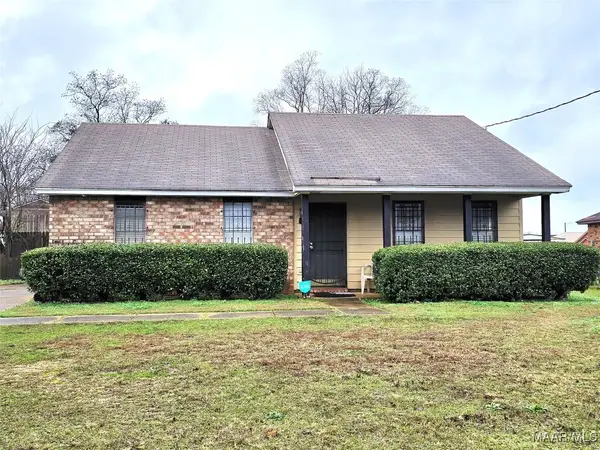 $57,800Active3 beds 2 baths1,110 sq. ft.
$57,800Active3 beds 2 baths1,110 sq. ft.815 N Gap Loop, Montgomery, AL 36110
MLS# 582881Listed by: BUTTERFLY REALTY EXPERTS
