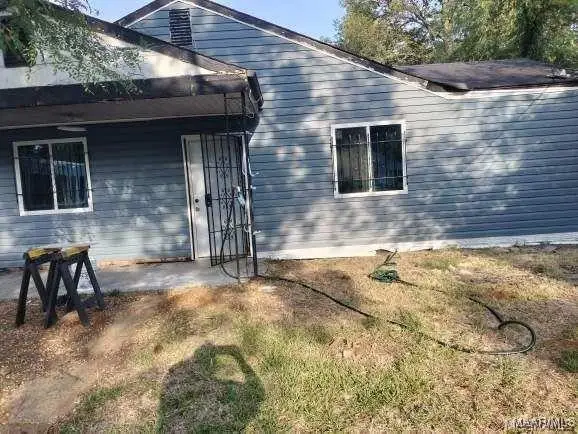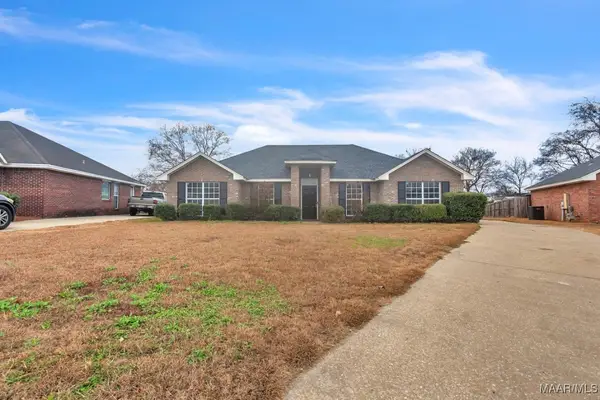51 Lake Forest, Montgomery, AL 36117
Local realty services provided by:ERA Enterprise Realty Associates
51 Lake Forest,Montgomery, AL 36117
$289,900
- 3 Beds
- 3 Baths
- 2,110 sq. ft.
- Single family
- Active
Listed by: steven gaither, angela r. mcgonagle
Office: exit realty preferred
MLS#:582054
Source:AL_MLSM
Price summary
- Price:$289,900
- Price per sq. ft.:$137.39
About this home
Welcome to this custom-built home tucked away in the sought-after Lake Forest neighborhood. From the inviting front porch to the well-kept landscaping, the curb appeal sets the tone before you even step inside. The entry opens to a tiled foyer, leading into a formal dining room with plush carpet and a spacious great room featuring hardwood floors, crown molding, a tray ceiling, updated lighting, and a warm masonry fireplace. The kitchen and breakfast area have been beautifully updated with granite countertops, stainless steel appliances, modern cabinet hardware, and durable Pergo flooring—making it the perfect spot to start your mornings. Just off the kitchen, you’ll find a convenient half bath, a large laundry room, and easy access to the two-car carport and backyard.
Down the hallway are two generous guest bedrooms, a full guest bath, and extra storage with multiple linen and coat closets. The master suite is a true retreat with its tray ceiling, crown molding, and large walk-in closet. The ensuite bathroom features an oversized garden tub/shower combo, dual vanities, and a makeup counter with room to sit. Step outside to enjoy the privacy of the backyard, complete with a patio, mature shrubs, and space to watch the birds. An attached storage room and additional parking pad provide plenty of room for vehicles and hobbies. Don’t miss the opportunity to own this beautiful Lake Forest home—schedule your private showing today!
Contact an agent
Home facts
- Year built:1990
- Listing ID #:582054
- Added:115 day(s) ago
- Updated:December 30, 2025 at 03:18 PM
Rooms and interior
- Bedrooms:3
- Total bathrooms:3
- Full bathrooms:2
- Half bathrooms:1
- Living area:2,110 sq. ft.
Heating and cooling
- Cooling:Ceiling Fans, Heat Pump
- Heating:Heat Pump
Structure and exterior
- Roof:Vented
- Year built:1990
- Building area:2,110 sq. ft.
- Lot area:0.45 Acres
Schools
- High school:Park Crossing High School
- Elementary school:Garrett Elementary School
Utilities
- Water:Public
- Sewer:Public Sewer
Finances and disclosures
- Price:$289,900
- Price per sq. ft.:$137.39
New listings near 51 Lake Forest
- New
 $260,000Active4 beds 3 baths2,730 sq. ft.
$260,000Active4 beds 3 baths2,730 sq. ft.3637 Mccurdy Street, Montgomery, AL 36111
MLS# 582450Listed by: REAL BROKER, LLC. - New
 $80,000Active3 beds 1 baths1,064 sq. ft.
$80,000Active3 beds 1 baths1,064 sq. ft.331 W Delano Avenue, Montgomery, AL 36105
MLS# 582452Listed by: CAMELOT PROPERTIES LLC. - New
 $474,900Active4 beds 3 baths3,664 sq. ft.
$474,900Active4 beds 3 baths3,664 sq. ft.819 Felder Avenue, Montgomery, AL 36106
MLS# 581818Listed by: REID & DAVIS REALTORS, LLC. - New
 $225,000Active4 beds 2 baths1,640 sq. ft.
$225,000Active4 beds 2 baths1,640 sq. ft.5936 Welbourne Place, Montgomery, AL 36116
MLS# 582406Listed by: REAL BROKER, LLC. - New
 $150,000Active3 beds 1 baths1,695 sq. ft.
$150,000Active3 beds 1 baths1,695 sq. ft.1222 Felder Avenue, Montgomery, AL 36106
MLS# 582346Listed by: ALL 3 REALTY, LLC. - New
 $75,000Active3 beds 2 baths1,136 sq. ft.
$75,000Active3 beds 2 baths1,136 sq. ft.107 N Brockway Drive, Montgomery, AL 36110
MLS# 582424Listed by: KW MONTGOMERY - New
 $160,000Active3 beds 2 baths2,291 sq. ft.
$160,000Active3 beds 2 baths2,291 sq. ft.2652 Fairmont Road, Montgomery, AL 36111
MLS# 581979Listed by: CHAPPELL ELITE REALTY LLC. - New
 $59,900Active3 beds 2 baths1,782 sq. ft.
$59,900Active3 beds 2 baths1,782 sq. ft.3469 Wellington Road, Montgomery, AL 36106
MLS# 582370Listed by: CLARK REALTY - New
 $65,000Active3 beds 1 baths1,450 sq. ft.
$65,000Active3 beds 1 baths1,450 sq. ft.403 Nottingham Road, Montgomery, AL 36109
MLS# 582419Listed by: CLARK REALTY - New
 $325,000Active4 beds 2 baths3,112 sq. ft.
$325,000Active4 beds 2 baths3,112 sq. ft.531 Old Mitylene Court, Montgomery, AL 36117
MLS# 582416Listed by: TAYLOR REALTY
