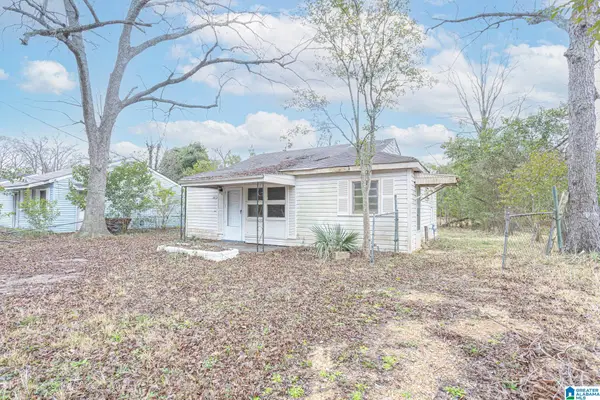522 E Moye Drive, Montgomery, AL 36109
Local realty services provided by:ERA Weeks & Browning Realty, Inc.
522 E Moye Drive,Montgomery, AL 36109
$205,000
- 3 Beds
- 2 Baths
- 1,736 sq. ft.
- Single family
- Active
Listed by: meagan k. farrell
Office: legacy homes realty inc
MLS#:580252
Source:AL_MLSM
Price summary
- Price:$205,000
- Price per sq. ft.:$118.09
About this home
Beautifully updated 3-bedroom, 2-bath home located in the heart of Montgomery, just minutes from the AFB Annex, restaurants, shopping, and local conveniences. This move-in-ready property features LVP flooring in the main living areas and plush carpet in all bedrooms. Major improvements include a new roof (2024), new HVAC system (2021), and new windows (2020) in the kitchen, dining room, and rear living room. The fully remodeled kitchen (2022) offers quartz countertops, modern finishes, updated appliances, and a newly added laundry room for added functionality. With two spacious living rooms, this home provides flexible space for entertaining, relaxing, or working from home. Exterior features include a 2-car carport and a fully fenced backyard. Located in a quiet, established neighborhood, this home offers exceptional value, comfort, and convenience. Don’t miss this opportunity—schedule your showing today!
Contact an agent
Home facts
- Year built:1968
- Listing ID #:580252
- Added:121 day(s) ago
- Updated:February 13, 2026 at 04:44 PM
Rooms and interior
- Bedrooms:3
- Total bathrooms:2
- Full bathrooms:2
- Living area:1,736 sq. ft.
Heating and cooling
- Cooling:Central Air, Electric
- Heating:Central, Gas
Structure and exterior
- Roof:Ridge Vents
- Year built:1968
- Building area:1,736 sq. ft.
- Lot area:0.28 Acres
Schools
- High school:Dr. Percy Julian High School
- Elementary school:Dalraida Elementary School
Utilities
- Water:Public
- Sewer:Public Sewer
Finances and disclosures
- Price:$205,000
- Price per sq. ft.:$118.09
New listings near 522 E Moye Drive
- New
 $67,000Active3 beds 2 baths1,526 sq. ft.
$67,000Active3 beds 2 baths1,526 sq. ft.1935 Norman Bridge Road, Montgomery, AL 36104
MLS# 583650Listed by: CLARK REALTY - New
 $139,900Active-- beds -- baths
$139,900Active-- beds -- baths106 Courtland Drive, Montgomery, AL 36105
MLS# 583784Listed by: CAPITAL RLTY GRP RIVER REGION - New
 $50,000Active2 beds 1 baths720 sq. ft.
$50,000Active2 beds 1 baths720 sq. ft.2619 LARK DRIVE, Montgomery, AL 36108
MLS# 21443496Listed by: RAYS REALTY GROUP LLC - New
 $130,000Active3 beds 2 baths1,579 sq. ft.
$130,000Active3 beds 2 baths1,579 sq. ft.2763 N Wallace Drive, Montgomery, AL 36116
MLS# 583782Listed by: FIRST CALL REALTY OF MONTG - New
 $110,000Active3 beds 1 baths1,065 sq. ft.
$110,000Active3 beds 1 baths1,065 sq. ft.3104 Redbud Drive, Montgomery, AL 36108
MLS# 583788Listed by: EXIT GARTH REALTY - New
 $179,900Active3 beds 2 baths1,960 sq. ft.
$179,900Active3 beds 2 baths1,960 sq. ft.5909 Hobbie Road, Montgomery, AL 36105
MLS# 583786Listed by: KW MONTGOMERY - New
 $165,000Active3 beds 2 baths1,266 sq. ft.
$165,000Active3 beds 2 baths1,266 sq. ft.6700 Ginger Court, Montgomery, AL 36117
MLS# 583710Listed by: EXIT GARTH REALTY - New
 $525,000Active5 beds 4 baths4,283 sq. ft.
$525,000Active5 beds 4 baths4,283 sq. ft.6160 Henley Way, Montgomery, AL 36117
MLS# 583730Listed by: SECURANCE REALTY - New
 $79,900Active3 beds 2 baths2,102 sq. ft.
$79,900Active3 beds 2 baths2,102 sq. ft.414 Empire Terrace, Montgomery, AL 36110
MLS# 583738Listed by: NEW LIFE REALTY GROUP, LLC. - New
 $314,900Active4 beds 2 baths2,007 sq. ft.
$314,900Active4 beds 2 baths2,007 sq. ft.1260 Autumn Ridge Road, Montgomery, AL 36117
MLS# 583684Listed by: HARRIS AND ATKINS REAL ESTATE

