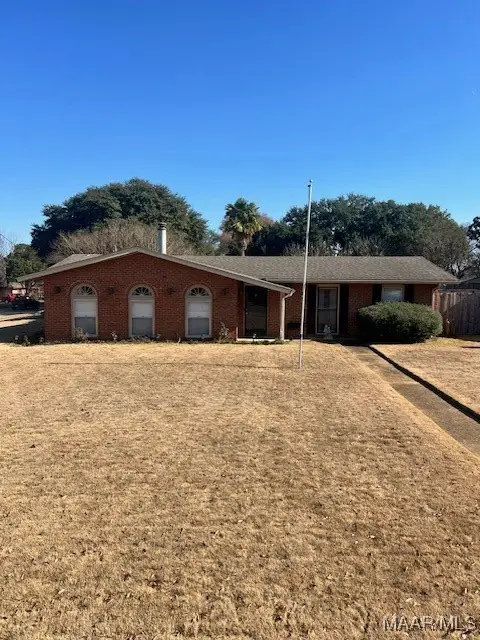529 Fredot Road, Montgomery, AL 36105
Local realty services provided by:ERA Weeks & Browning Realty, Inc.
Listed by: larry c. thomas
Office: coldwell banker n sloan realty
MLS#:565317
Source:AL_MLSM
Price summary
- Price:$650,000
- Price per sq. ft.:$105.79
About this home
GORGEOUS PROPERTY WITH ACREAGE! This home sits on nearly 13 acres of land. With over 6000 square feet of living space, this home boasts 5 bedrooms, 5 full baths, one half bath, large great room/kitchen combo with wet bar and fireplace, dining room, breakfast room, vaulted ceilings, stainless steel appliances, custom cabinetry in the kitchen, and three spacious bonus rooms! The large master bedroom is on the ground floor and has its own sitting area, huge walk-in closet, and a double-sided fireplace opening into the bedroom and master bath. Master bath has a large separate shower, double vanities, and a huge, jetted tub. Park your car in the attached 2 car garage or in the detached 3 car garage garage/workshop. All this plus a small pond on nearly 13 acres with easy commute to Montgomery, I-65 and Hyundai. All furnishings and more can be negotiated! Call today and schedule a showing of this stunning home.
Contact an agent
Home facts
- Year built:2008
- Listing ID #:565317
- Added:445 day(s) ago
- Updated:December 29, 2025 at 03:28 PM
Rooms and interior
- Bedrooms:6
- Total bathrooms:6
- Full bathrooms:5
- Half bathrooms:1
- Living area:6,144 sq. ft.
Heating and cooling
- Cooling:Ceiling Fans, Heat Pump, Multi Units
- Heating:Heat Pump, Multiple Heating Units
Structure and exterior
- Roof:Ridge Vents, Vented
- Year built:2008
- Building area:6,144 sq. ft.
- Lot area:12.76 Acres
Schools
- High school:Carver Senior High School
- Elementary school:Pintlala Elementary School
Utilities
- Water:Public
- Sewer:Septic Tank
Finances and disclosures
- Price:$650,000
- Price per sq. ft.:$105.79
New listings near 529 Fredot Road
- New
 $150,000Active3 beds 1 baths1,695 sq. ft.
$150,000Active3 beds 1 baths1,695 sq. ft.1222 Felder Avenue, Montgomery, AL 36106
MLS# 582346Listed by: ALL 3 REALTY, LLC. - New
 $75,000Active3 beds 2 baths1,136 sq. ft.
$75,000Active3 beds 2 baths1,136 sq. ft.107 N Brockway Drive, Montgomery, AL 36110
MLS# 582424Listed by: KW MONTGOMERY - New
 $160,000Active3 beds 2 baths2,291 sq. ft.
$160,000Active3 beds 2 baths2,291 sq. ft.2652 Fairmont Road, Montgomery, AL 36111
MLS# 581979Listed by: CHAPPELL ELITE REALTY LLC. - New
 $59,900Active3 beds 2 baths1,782 sq. ft.
$59,900Active3 beds 2 baths1,782 sq. ft.3469 Wellington Road, Montgomery, AL 36106
MLS# 582370Listed by: CLARK REALTY - New
 $65,000Active3 beds 1 baths1,450 sq. ft.
$65,000Active3 beds 1 baths1,450 sq. ft.403 Nottingham Road, Montgomery, AL 36109
MLS# 582419Listed by: CLARK REALTY - New
 $325,000Active4 beds 2 baths3,112 sq. ft.
$325,000Active4 beds 2 baths3,112 sq. ft.531 Old Mitylene Court, Montgomery, AL 36117
MLS# 582416Listed by: TAYLOR REALTY - New
 $44,000Active3 beds 1 baths840 sq. ft.
$44,000Active3 beds 1 baths840 sq. ft.1707 Champion Street, Montgomery, AL 36110
MLS# 582413Listed by: SCARBOROUGH & ASSOCIATES - New
 $214,000Active3 beds 2 baths2,020 sq. ft.
$214,000Active3 beds 2 baths2,020 sq. ft.232 Colgate Drive, Montgomery, AL 36109
MLS# 582404Listed by: ARC REALTY - New
 $290,999Active3 beds 2 baths1,823 sq. ft.
$290,999Active3 beds 2 baths1,823 sq. ft.8920 Alderwood Way, Montgomery, AL 36117
MLS# 582394Listed by: KW MONTGOMERY - New
 $295,500Active4 beds 2 baths1,792 sq. ft.
$295,500Active4 beds 2 baths1,792 sq. ft.5800 Sanrock Terrace, Montgomery, AL 36116
MLS# 582388Listed by: GOODWYN BUILDING CO., INC.
