5342 Millwood Road, Montgomery, AL 36109
Local realty services provided by:ERA Weeks & Browning Realty, Inc.
5342 Millwood Road,Montgomery, AL 36109
$245,000
- 5 Beds
- 3 Baths
- 2,974 sq. ft.
- Single family
- Active
Listed by: payton c. flores
Office: lanmac realty
MLS#:582503
Source:AL_MLSM
Price summary
- Price:$245,000
- Price per sq. ft.:$82.38
About this home
Welcome to this unique East Montgomery home situated in the Carol Villa subdivision! This home features over 2,000 square feet spread across three levels, perfect for the need of ample space or a large household. Located just minutes from I-85, Atlanta Highway, and the Eastern Boulevard, this home also offers convenient accessibility. The main level provides an inviting large living area featuring a gas-log fireplace and a dedicated office/study room. Around the corner, the eat-in kitchen showcases granite countertops and stainless-steel appliances. Just a few steps away, you'll find the spacious sunroom, great for relaxing or entertaining, with access to the large 3-car carport. Upstairs features 3 bedrooms including the primary with hardwood floors throughout, along with two full baths. The lower level offers lots of flexibility, with 3 large rooms, a full bath, and access out back to a separate fenced-in area. The backyard offers privacy and tons of storage with a surrounding privacy fence, two built storage buildings, and a bike garage attached to the carport. There truly is so much this home has to offer and tons of potential! Don't miss out on the amazing opportunity this gem presents!
Contact an agent
Home facts
- Year built:1973
- Listing ID #:582503
- Added:168 day(s) ago
- Updated:January 12, 2026 at 04:00 PM
Rooms and interior
- Bedrooms:5
- Total bathrooms:3
- Full bathrooms:3
- Living area:2,974 sq. ft.
Heating and cooling
- Cooling:Central Air, Electric
- Heating:Central, Gas
Structure and exterior
- Year built:1973
- Building area:2,974 sq. ft.
- Lot area:0.31 Acres
Schools
- High school:Dr. Percy Julian High School
- Elementary school:Dozier Elementary School
Utilities
- Water:Public
- Sewer:Public Sewer
Finances and disclosures
- Price:$245,000
- Price per sq. ft.:$82.38
New listings near 5342 Millwood Road
- New
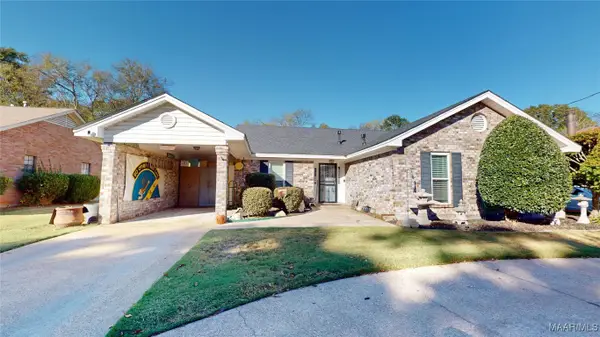 $192,000Active3 beds 2 baths1,652 sq. ft.
$192,000Active3 beds 2 baths1,652 sq. ft.356 Avon Road, Montgomery, AL 36109
MLS# 582883Listed by: BO EVANS REALTY - New
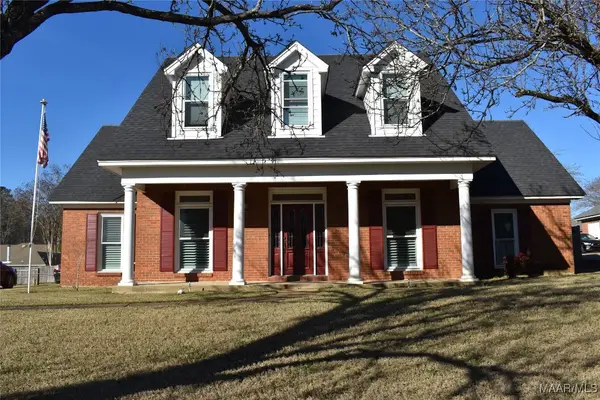 $310,000Active3 beds 3 baths2,495 sq. ft.
$310,000Active3 beds 3 baths2,495 sq. ft.6419 Merritt Court, Montgomery, AL 36117
MLS# 582863Listed by: RE/MAX TRI-STAR - New
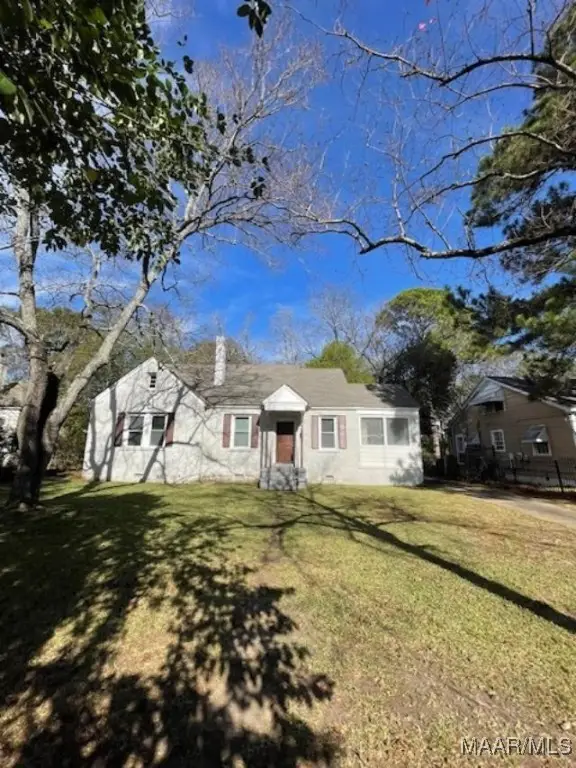 $99,900Active3 beds 2 baths2,231 sq. ft.
$99,900Active3 beds 2 baths2,231 sq. ft.25 Arlington Road, Montgomery, AL 36105
MLS# 582896Listed by: X-CLUSIVE REALTY - New
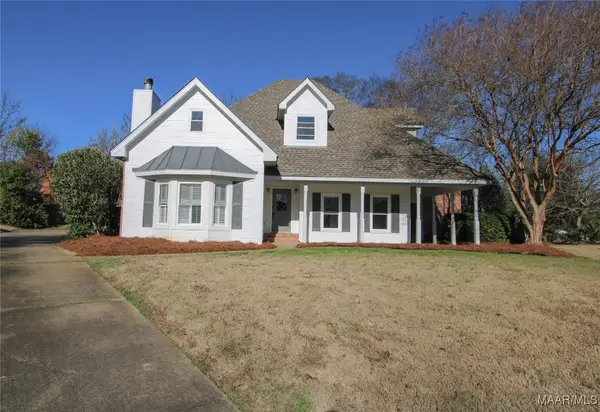 $339,900Active4 beds 3 baths2,398 sq. ft.
$339,900Active4 beds 3 baths2,398 sq. ft.8719 Chalmers Court, Montgomery, AL 36116
MLS# 582716Listed by: MONTGOMERY METRO REALTY - New
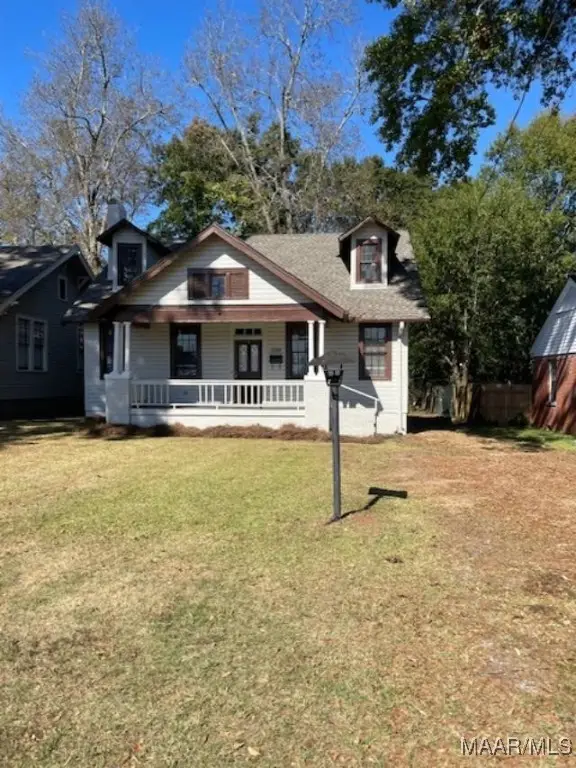 $114,900Active4 beds 2 baths1,986 sq. ft.
$114,900Active4 beds 2 baths1,986 sq. ft.2339 St Charles Avenue, Montgomery, AL 36107
MLS# 582895Listed by: X-CLUSIVE REALTY - New
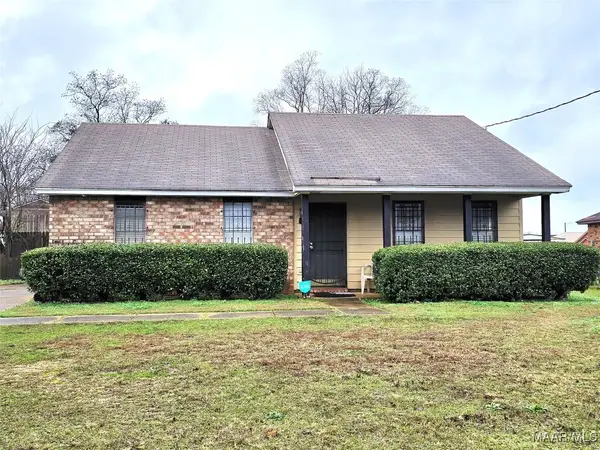 $57,800Active3 beds 2 baths1,110 sq. ft.
$57,800Active3 beds 2 baths1,110 sq. ft.815 N Gap Loop, Montgomery, AL 36110
MLS# 582881Listed by: BUTTERFLY REALTY EXPERTS - New
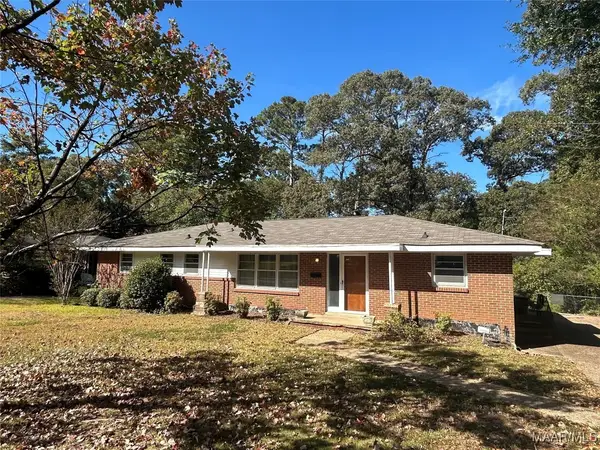 $180,000Active3 beds 2 baths1,620 sq. ft.
$180,000Active3 beds 2 baths1,620 sq. ft.179 W Rosemary Road, Montgomery, AL 36109
MLS# 582603Listed by: SANDRA NICKEL HAT TEAM REALTOR - New
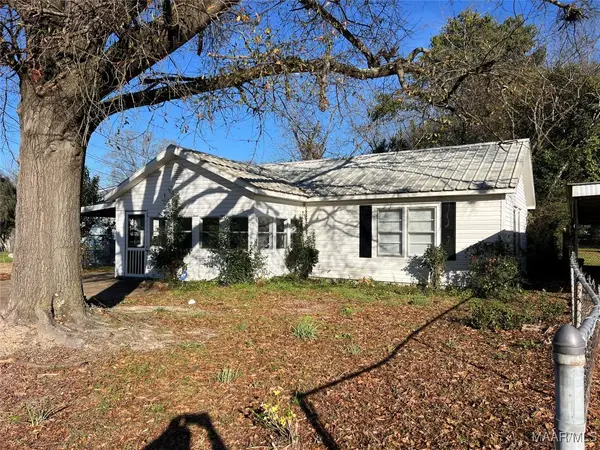 $79,000Active2 beds 1 baths792 sq. ft.
$79,000Active2 beds 1 baths792 sq. ft.3462 East Street, Montgomery, AL 36110
MLS# 582870Listed by: HARRIS AND ATKINS REAL ESTATE - New
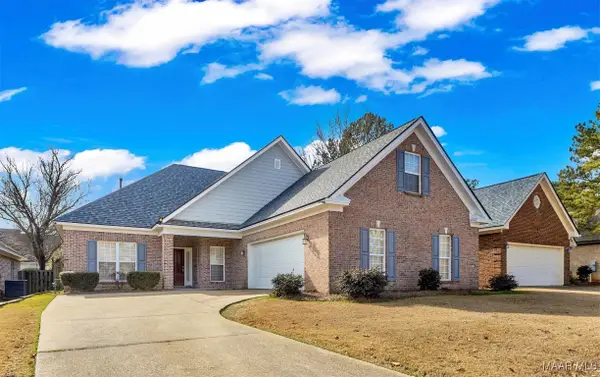 $365,000Active4 beds 3 baths2,667 sq. ft.
$365,000Active4 beds 3 baths2,667 sq. ft.9238 Berrington Place, Montgomery, AL 36117
MLS# 582865Listed by: JBN REALTY - New
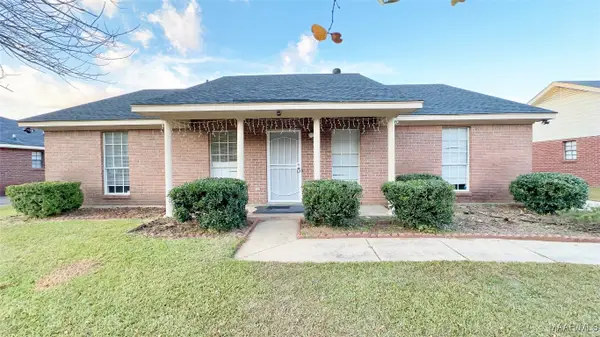 $185,000Active3 beds 2 baths1,395 sq. ft.
$185,000Active3 beds 2 baths1,395 sq. ft.5757 Sweet Meadow, Montgomery, AL 36117
MLS# 582866Listed by: JBN REALTY
