537 Martha Street, Montgomery, AL 36104
Local realty services provided by:ERA Weeks & Browning Realty, Inc.
537 Martha Street,Montgomery, AL 36104
$316,900
- 4 Beds
- 2 Baths
- 2,679 sq. ft.
- Single family
- Active
Listed by: trey sippial
Office: river region realty group llc.
MLS#:581279
Source:AL_MLSM
Price summary
- Price:$316,900
- Price per sq. ft.:$118.29
About this home
Experience a piece of Montgomery’s history in this beautifully maintained 3-bedroom, 2-bath residence offering over 2,600 square feet of living space in the Cottage Hill Historic District. This home combines timeless architectural character with modern comfort in one of Montgomery’s most storied neighborhoods. Step inside to find spacious, light-filled rooms that flow easily from one area to the next. The primary suite provides a relaxing space to unwind, while the additional bedrooms offer versatility for guests, workspace, or creative pursuits. The two full bathrooms feature tasteful finishes that complement the home’s historic charm. Upstairs, you have an additional bedroom, bonus room and large storage room. Enjoy outdoor living in the inviting backyard—ideal for quiet mornings, casual gatherings, or gardening projects. The property’s outdoor areas are a natural extension of the home’s warm, welcoming atmosphere. Need more space, man cave, she-shed, or workshop? The additional cottage just needs finishing and can provide all kinds of options. Located just moments from downtown attractions, residents can explore the Montgomery Performing Arts Centre, Riverfront Park, and local favorites such as Ravello Ristorante and Central Restaurant. With Montgomery Whitewater and other recreational destinations nearby, there’s always something new to experience. This home offers the best of both worlds—historic character and proximity to the city’s growing cultural and entertainment scene. Discover a home that celebrates Montgomery’s past while offering comfort and convenience for today’s lifestyle. Welcome to 537 Martha Street, where classic craftsmanship meets modern living in the heart of historic Montgomery. Call today to schedule your personal tour.
Contact an agent
Home facts
- Year built:1890
- Listing ID #:581279
- Added:45 day(s) ago
- Updated:December 17, 2025 at 06:56 PM
Rooms and interior
- Bedrooms:4
- Total bathrooms:2
- Full bathrooms:2
- Living area:2,679 sq. ft.
Heating and cooling
- Cooling:Ceiling Fans, Central Air, Gas, Multi Units
- Heating:Central, Gas, Multiple Heating Units
Structure and exterior
- Roof:Ridge Vents
- Year built:1890
- Building area:2,679 sq. ft.
- Lot area:0.17 Acres
Schools
- High school:Carver Senior High School
- Elementary school:Highland Gardens Elementary School
Utilities
- Water:Public
- Sewer:Public Sewer
Finances and disclosures
- Price:$316,900
- Price per sq. ft.:$118.29
New listings near 537 Martha Street
- New
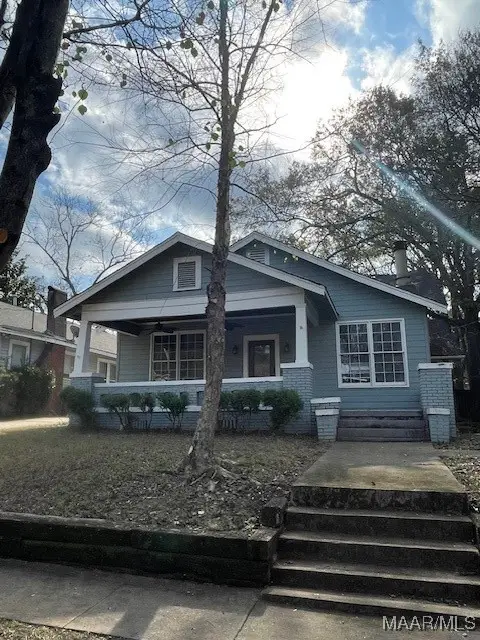 $245,500Active2 beds 2 baths1,670 sq. ft.
$245,500Active2 beds 2 baths1,670 sq. ft.1100 Woodward Avenue, Montgomery, AL 36106
MLS# 582320Listed by: X-CLUSIVE REALTY - New
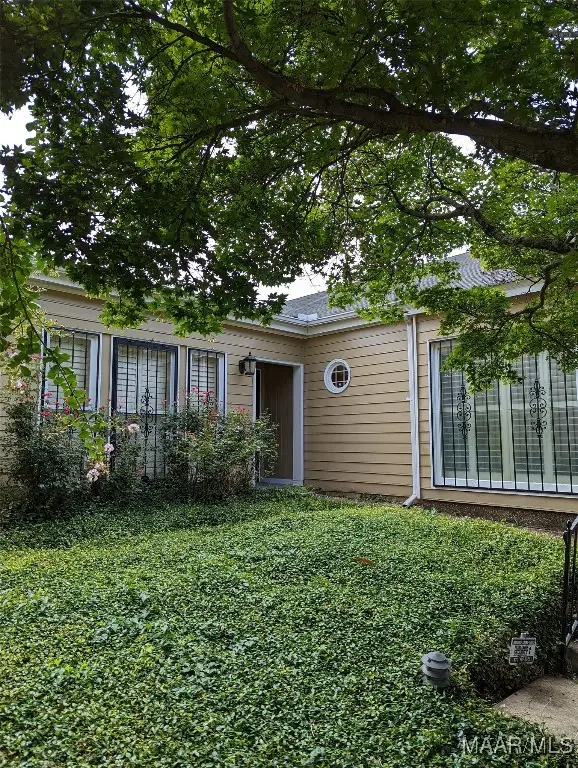 $160,000Active2 beds 2 baths1,424 sq. ft.
$160,000Active2 beds 2 baths1,424 sq. ft.2065 Hazel Hedge Lane, Montgomery, AL 36106
MLS# 582323Listed by: ARONOV REALTY BROKERAGE INC. - New
 $170,000Active3 beds 2 baths1,644 sq. ft.
$170,000Active3 beds 2 baths1,644 sq. ft.3734 Duquesne Drive, Montgomery, AL 36109
MLS# 582316Listed by: WE SHINE REALTY EXPERTS, LLC. - New
 $82,000Active3 beds 2 baths1,192 sq. ft.
$82,000Active3 beds 2 baths1,192 sq. ft.4056 Narrow Lane Road, Montgomery, AL 36111
MLS# 582318Listed by: EXIT GARTH REALTY - New
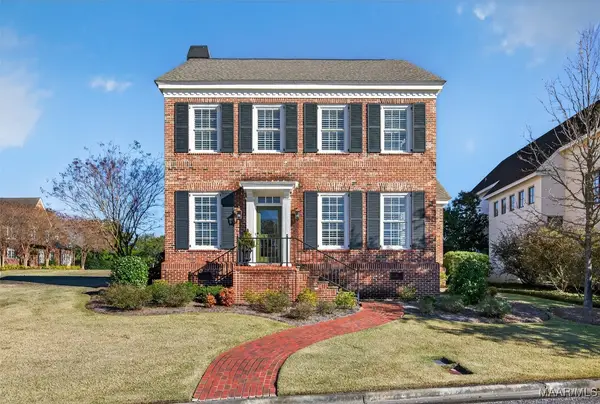 $475,000Active4 beds 3 baths3,155 sq. ft.
$475,000Active4 beds 3 baths3,155 sq. ft.3737 Lockwood Lane, Montgomery, AL 36111
MLS# 582300Listed by: REID & DAVIS REALTORS, LLC. - New
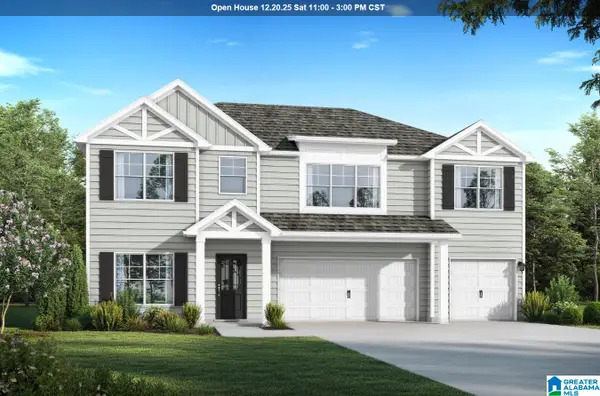 $392,750Active5 beds 4 baths2,874 sq. ft.
$392,750Active5 beds 4 baths2,874 sq. ft.206 BELLEHURST DRIVE, Warrior, AL 35180
MLS# 21439014Listed by: VC REALTY LLC - New
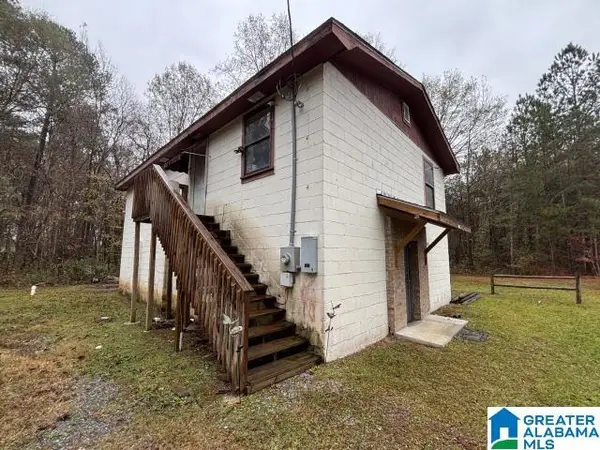 $59,900Active3 beds 3 baths3,160 sq. ft.
$59,900Active3 beds 3 baths3,160 sq. ft.6050 WOODLEY CIRCLE, Montgomery, AL 36116
MLS# 21439015Listed by: BEYCOME BROKERAGE REALTY - Open Mon, 1 to 5pmNew
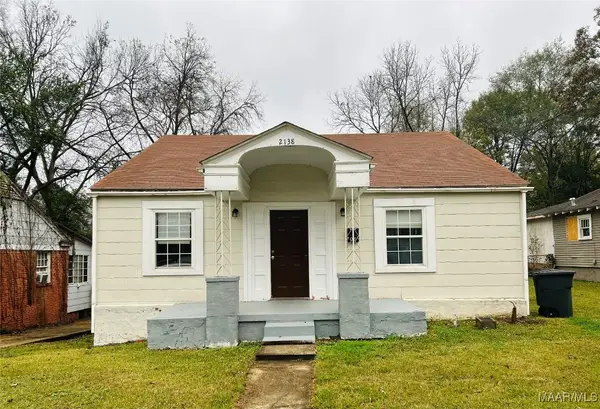 $79,900Active3 beds 2 baths1,856 sq. ft.
$79,900Active3 beds 2 baths1,856 sq. ft.2138 E 2nd Street, Montgomery, AL 36106
MLS# 582261Listed by: NEW LIFE REALTY GROUP, LLC. - New
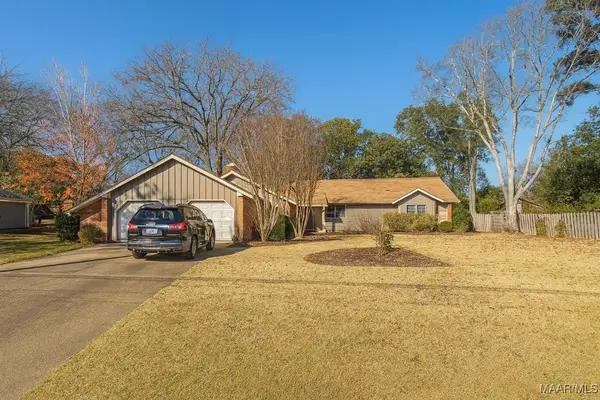 $279,900Active4 beds 2 baths2,139 sq. ft.
$279,900Active4 beds 2 baths2,139 sq. ft.1810 Shoreham Drive, Montgomery, AL 36106
MLS# 582298Listed by: J REALTY GROUP, LLC. - New
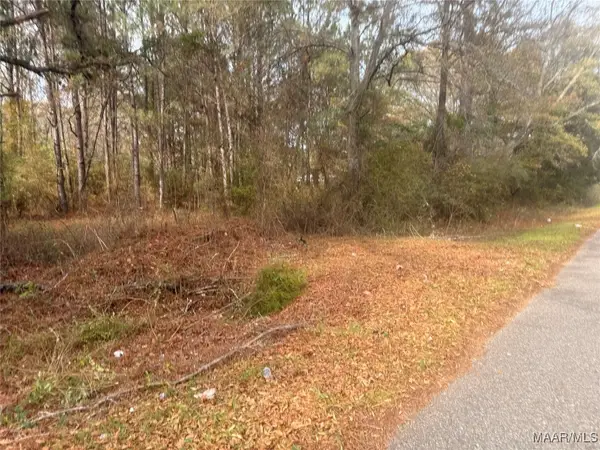 $49,900Active10.3 Acres
$49,900Active10.3 Acres4000 Hayneville Road, Montgomery, AL 36108
MLS# 582314Listed by: RE/MAX PROPERTIES II
