569 Chatsworth Drive, Montgomery, AL 36109
Local realty services provided by:ERA Weeks & Browning Realty, Inc.
569 Chatsworth Drive,Montgomery, AL 36109
$225,000
- 4 Beds
- 2 Baths
- 2,076 sq. ft.
- Single family
- Active
Listed by: tammy chavers
Office: re/max properties ii
MLS#:581628
Source:AL_MLSM
Price summary
- Price:$225,000
- Price per sq. ft.:$108.38
About this home
JOHNSTOWN brick home with 4-bedroomsand 2-baths, offers exceptional potential in one of the area’s most established and convenient neighborhoods. Featuring large rooms throughout, including formal living room, formal dining room, eat-in kitchen, and a large family room with a beautiful brick fireplace, this property provides a great layout for comfortable living and future customization. The kitchen has all appliances including range, dishwasher, trash compactor, refrigerator and instant hot water! This home also comes with a washer and dryer. A double carport plus additional covered parking ensures plenty of space for vehicles, hobbies, or storage. It also has a lovely patio with an ornate brick wall that looks onto the private backyard and beautiful nature. Inside, the home has solid bones and classic character, making it the perfect opportunity for buyers looking to update and personalize a property to their own style. With its prime location, expansive floor plan, and endless possibilities, this is a rare chance to create your dream home at a great price. This neighborhood is so close to new restaurants, grocery stores, shopping, hospitals and only minutes to Downtown Montgomery, Gunter and Maxwell Air Force Bases!
Contact an agent
Home facts
- Year built:1973
- Listing ID #:581628
- Added:44 day(s) ago
- Updated:December 30, 2025 at 11:43 PM
Rooms and interior
- Bedrooms:4
- Total bathrooms:2
- Full bathrooms:2
- Living area:2,076 sq. ft.
Heating and cooling
- Cooling:Central Air, Electric
- Heating:Central, Floor Furnace, Gas
Structure and exterior
- Year built:1973
- Building area:2,076 sq. ft.
- Lot area:0.31 Acres
Schools
- High school:Dr. Percy Julian High School
- Elementary school:Dalraida Elementary School
Utilities
- Water:Public
- Sewer:Public Sewer
Finances and disclosures
- Price:$225,000
- Price per sq. ft.:$108.38
- Tax amount:$835
New listings near 569 Chatsworth Drive
- New
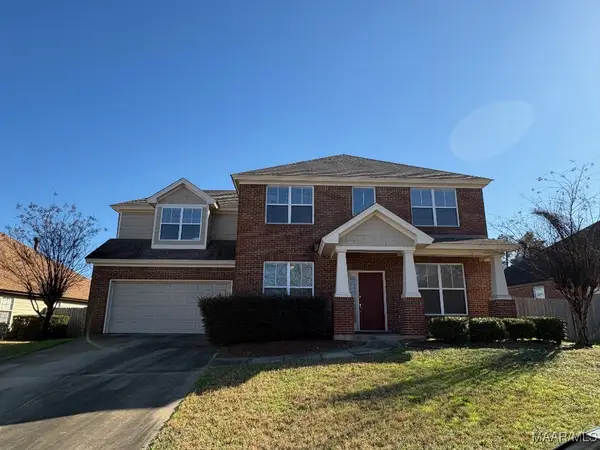 $366,000Active4 beds 3 baths2,701 sq. ft.
$366,000Active4 beds 3 baths2,701 sq. ft.224 Stoneybrooke Way, Montgomery, AL 36117
MLS# 582459Listed by: PARAMOUNT PROPERTIES, LLC. - New
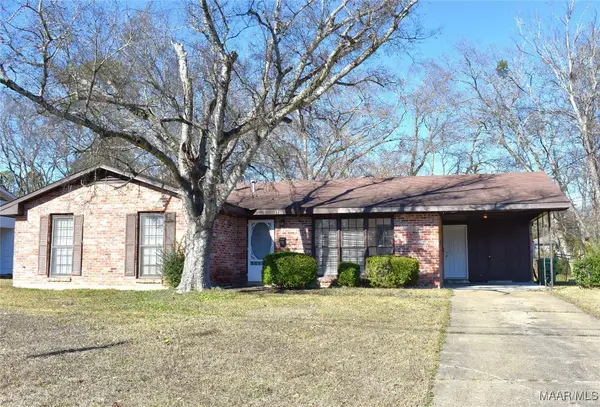 $135,000Active3 beds 2 baths1,386 sq. ft.
$135,000Active3 beds 2 baths1,386 sq. ft.1381 Biscayne Drive, Montgomery, AL 36116
MLS# 582462Listed by: SANDRA NICKEL HAT TEAM REALTOR - New
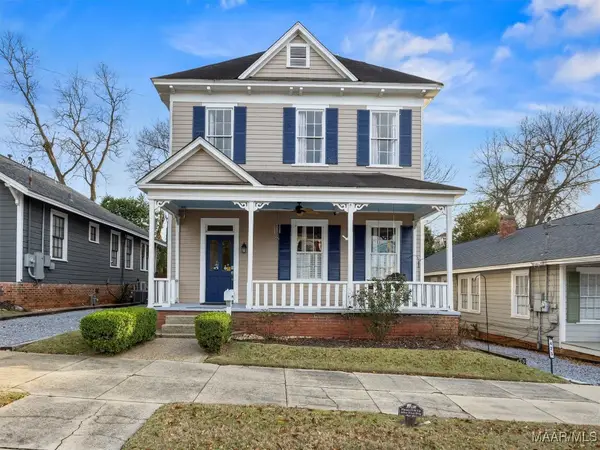 $399,900Active6 beds 2 baths4,104 sq. ft.
$399,900Active6 beds 2 baths4,104 sq. ft.425 Martha Street, Montgomery, AL 36104
MLS# 582429Listed by: NEW WATERS REALTY LLC - New
 $260,000Active4 beds 3 baths2,730 sq. ft.
$260,000Active4 beds 3 baths2,730 sq. ft.3637 Mccurdy Street, Montgomery, AL 36111
MLS# 582450Listed by: REAL BROKER, LLC. - New
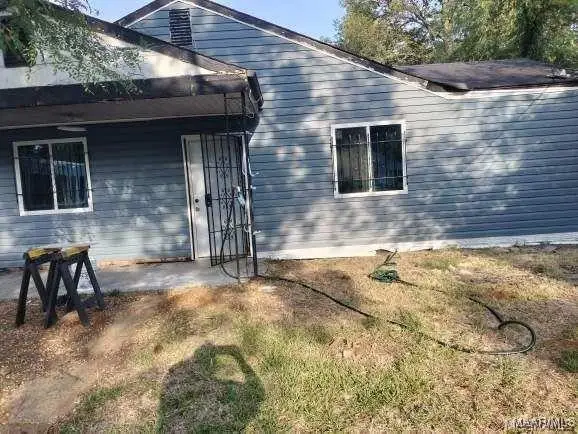 $80,000Active3 beds 1 baths1,064 sq. ft.
$80,000Active3 beds 1 baths1,064 sq. ft.331 W Delano Avenue, Montgomery, AL 36105
MLS# 582452Listed by: CAMELOT PROPERTIES LLC. - New
 $474,900Active4 beds 3 baths3,664 sq. ft.
$474,900Active4 beds 3 baths3,664 sq. ft.819 Felder Avenue, Montgomery, AL 36106
MLS# 581818Listed by: REID & DAVIS REALTORS, LLC. - New
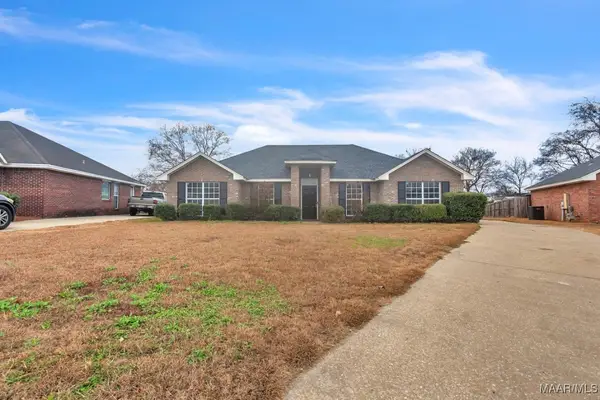 $225,000Active4 beds 2 baths1,640 sq. ft.
$225,000Active4 beds 2 baths1,640 sq. ft.5936 Welbourne Place, Montgomery, AL 36116
MLS# 582406Listed by: REAL BROKER, LLC. - New
 $150,000Active3 beds 1 baths1,695 sq. ft.
$150,000Active3 beds 1 baths1,695 sq. ft.1222 Felder Avenue, Montgomery, AL 36106
MLS# 582346Listed by: ALL 3 REALTY, LLC. - New
 $75,000Active3 beds 2 baths1,136 sq. ft.
$75,000Active3 beds 2 baths1,136 sq. ft.107 N Brockway Drive, Montgomery, AL 36110
MLS# 582424Listed by: KW MONTGOMERY - New
 $160,000Active3 beds 2 baths2,291 sq. ft.
$160,000Active3 beds 2 baths2,291 sq. ft.2652 Fairmont Road, Montgomery, AL 36111
MLS# 581979Listed by: CHAPPELL ELITE REALTY LLC.
