6032 Cunningham Trail, Montgomery, AL 36116
Local realty services provided by:ERA Weeks & Browning Realty, Inc.
Upcoming open houses
- Sun, Jan 2501:00 pm - 03:00 pm
Listed by: jim tate
Office: dhi realty of al. llc. montg.
MLS#:577785
Source:AL_MLSM
Price summary
- Price:$343,850
- Price per sq. ft.:$132.3
- Monthly HOA dues:$25
About this home
Welcome to 6032 Cunningham Trail, Montgomery, AL 36116 in our Lanes Landing Community. Find all the space you need in our popular two-story Hayden floorplan in Lanes Landing, one of our communities in Montgomery, Alabama. Inside this 5-bedroom, 3-bathroom home, you’ll find 2,599 square feet of flexible living space and a two-car garage. Step thru the front foyer and you're greeted with a flex room designed for work or play. Make your way to the kitchen on the first floor, which overlooks the living, dining room and slider to the backyard patio. The kitchen features a center island with room for seating, plentiful cabinetry, quartz countertops, stainless steel appliances and a walk-in pantry which are sure to both turn heads and make meal prep easy. Guests can pull up a seat in this functional space.
One of four bedrooms is located on the first floor and at the back of the home for privacy.
As we head up to the second floor, we are greeted with the primary bedroom that features an en suite bathroom as well as three additional bedrooms that surround a second living area, a full bathroom, and a laundry area. Whether these rooms become bedrooms, office spaces, or other bonus rooms, there is sure to be a place for all.
Like all homes in Lanes Landing, the Hayden includes a Home is Connected smart home technology package which allows you to control your home with your smart device while near or away. Pictures may be of a similar home and not necessarily of the subject property. Pictures are representational only.
Contact us today and find your home at Lanes Landing.
Contact an agent
Home facts
- Year built:2025
- Listing ID #:577785
- Added:170 day(s) ago
- Updated:January 11, 2026 at 03:22 PM
Rooms and interior
- Bedrooms:5
- Total bathrooms:3
- Full bathrooms:3
- Living area:2,599 sq. ft.
Heating and cooling
- Cooling:Central Air, Electric, Heat Pump
- Heating:Central, Electric, Heat Pump
Structure and exterior
- Year built:2025
- Building area:2,599 sq. ft.
- Lot area:0.22 Acres
Schools
- High school:Park Crossing High School
- Elementary school:Wilson Elementary School
Utilities
- Water:Public
- Sewer:Public Sewer
Finances and disclosures
- Price:$343,850
- Price per sq. ft.:$132.3
New listings near 6032 Cunningham Trail
- New
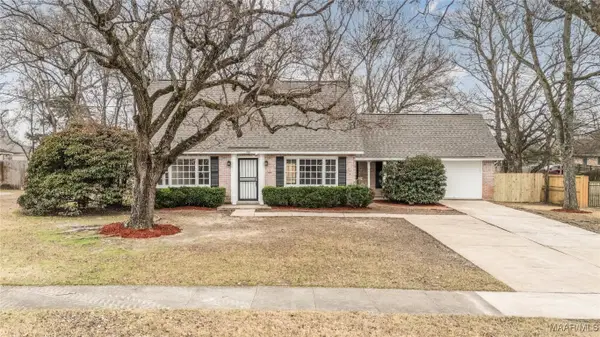 $215,000Active3 beds 3 baths1,701 sq. ft.
$215,000Active3 beds 3 baths1,701 sq. ft.2209 Briar Gate Drive, Montgomery, AL 36116
MLS# 582721Listed by: KW MONTGOMERY - New
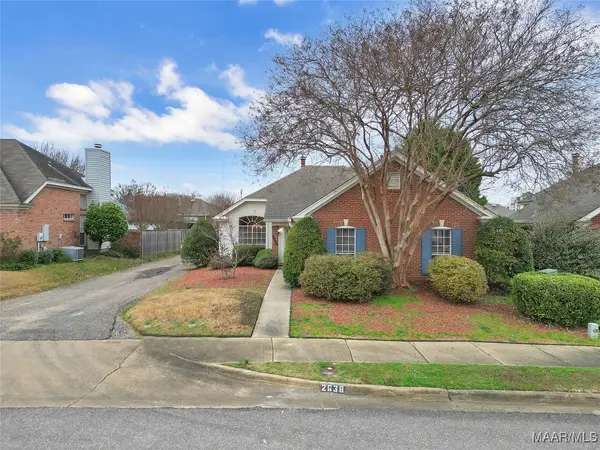 Listed by ERA$199,745Active3 beds 2 baths1,610 sq. ft.
Listed by ERA$199,745Active3 beds 2 baths1,610 sq. ft.2638 Queens Hollow Court, Montgomery, AL 36117
MLS# 582423Listed by: ERA WEEKS & BROWNING REALTY - New
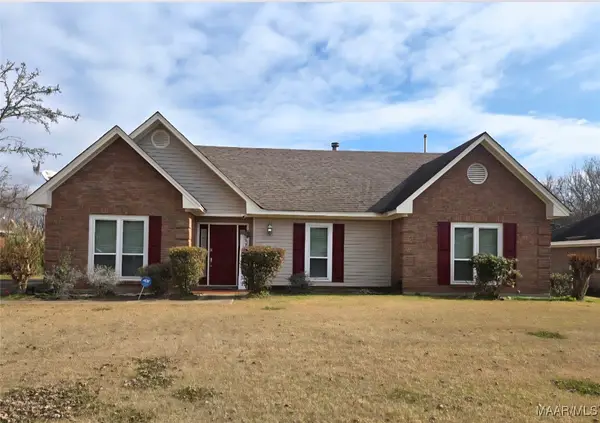 $196,500Active3 beds 2 baths1,823 sq. ft.
$196,500Active3 beds 2 baths1,823 sq. ft.1849 Woodmere Lp Loop, Montgomery, AL 36117
MLS# 582317Listed by: NORLUXE REALTY MONTGOMERY - New
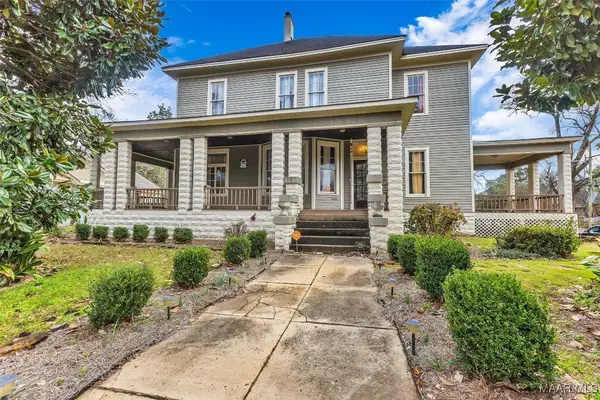 $289,900Active4 beds 3 baths3,868 sq. ft.
$289,900Active4 beds 3 baths3,868 sq. ft.1802 Madison Avenue, Montgomery, AL 36107
MLS# 582709Listed by: RE/MAX CORNERSTONE PLUS - New
 $75,000Active3 beds 2 baths1,260 sq. ft.
$75,000Active3 beds 2 baths1,260 sq. ft.3832 PIEDMONT DRIVE, Montgomery, AL 36108
MLS# 21440494Listed by: KELLER WILLIAMS REALTY VESTAVIA - New
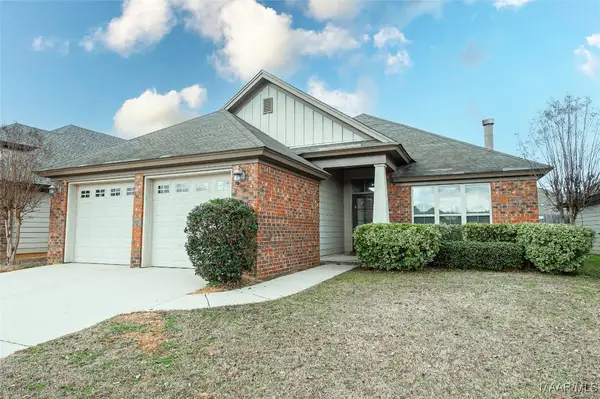 $283,900Active4 beds 2 baths1,826 sq. ft.
$283,900Active4 beds 2 baths1,826 sq. ft.10469 Treviso Place, Montgomery, AL 36117
MLS# 582637Listed by: MONTGOMERY METRO REALTY - New
 $164,900Active3 beds 2 baths1,270 sq. ft.
$164,900Active3 beds 2 baths1,270 sq. ft.3333 Horseshoe Circle, Montgomery, AL 36116
MLS# 582650Listed by: GOAL REALTY LLC. - New
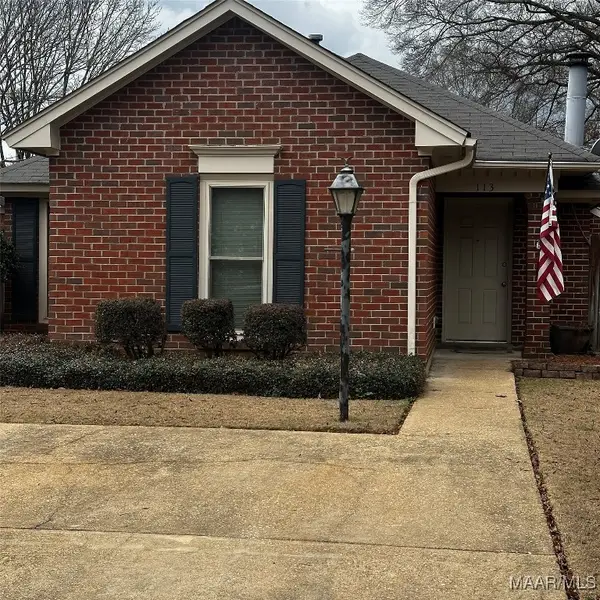 $169,500Active3 beds 2 baths1,194 sq. ft.
$169,500Active3 beds 2 baths1,194 sq. ft.113 Blake Street, Montgomery, AL 36109
MLS# 582706Listed by: SNC REAL ESTATE LLC. - New
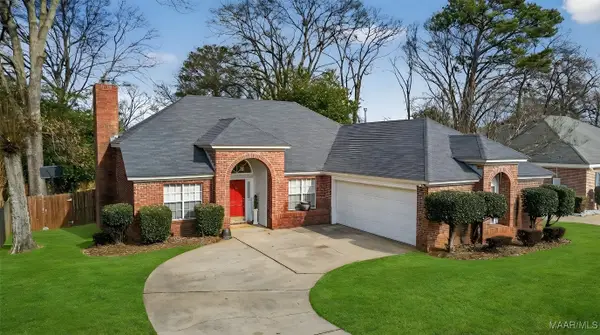 $219,900Active3 beds 2 baths1,760 sq. ft.
$219,900Active3 beds 2 baths1,760 sq. ft.372 Rebekah Lane, Montgomery, AL 36109
MLS# 582631Listed by: RE/MAX CORNERSTONE PLUS - New
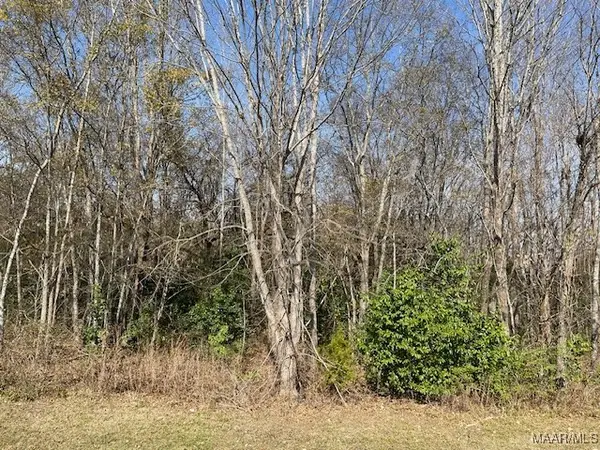 $70,000Active4.7 Acres
$70,000Active4.7 Acres4 Sullivans Trace, Montgomery, AL 36105
MLS# 582692Listed by: THE GOODSON GROUP
