6060 Forest Grove Drive, Montgomery, AL 36117
Local realty services provided by:ERA Weeks & Browning Realty, Inc.
Listed by: kia scott
Office: 5th floor realty group
MLS#:576724
Source:AL_MLSM
Price summary
- Price:$269,900
- Price per sq. ft.:$128.4
About this home
Charming 5-Bedroom, 2-Bath Home on Expansive Corner Lot in Woodmere
Welcome to one of Woodmere’s most spacious and distinctive homes! Situated on a beautifully landscaped corner lot, this 5-bedroom, 2-bathroom gem blends comfort, charm, and thoughtful updates.
The inviting open living area features vaulted ceilings, a cozy wood-burning fireplace, laminate hardwood floors, and a built-in office nook with a view into the fully renovated kitchen. Enjoy granite countertops, ample cabinet and counter space, a breakfast bar, and stainless steel appliances—the refrigerator stays!
The bright dining area boasts two pantries and a bay window that floods the space with natural light. Down the hall are two spacious bedrooms, an updated bathroom with a walk-in shower, a laundry area with storage, and new ceiling fans throughout.
The private master suite at the rear of the home includes a walk-in closet, double vanity, and a separate space for the tub/shower and toilet—plus direct access to the backyard.
Upstairs, you’ll find a large bonus room ideal as a fifth bedroom, office, study or theatre—a rare layout in this community.
Outside, enjoy a full wraparound porch, lush front and back landscaping, a fenced backyard, garden areas, and a detached storage building, and 2-car garage with attic storage and an attached workspace. Vinyl siding, gutters, and rain barrels have also been added.
With new flooring, kitchen upgrades, and a massive yard, this rare 5-bedroom home is move-in ready and priced to sell. Conveniently located just behind a park—come see for yourself!
Contact an agent
Home facts
- Year built:1984
- Listing ID #:576724
- Added:174 day(s) ago
- Updated:December 19, 2025 at 03:27 PM
Rooms and interior
- Bedrooms:5
- Total bathrooms:2
- Full bathrooms:2
- Living area:2,102 sq. ft.
Heating and cooling
- Cooling:Ceiling Fans, Central Air, Electric, Multi Units
- Heating:Central, Gas, Multiple Heating Units
Structure and exterior
- Roof:Ridge Vents
- Year built:1984
- Building area:2,102 sq. ft.
Schools
- High school:Jefferson Davis High School
- Elementary school:Dozier Elementary School
Utilities
- Water:Public
- Sewer:Public Sewer
Finances and disclosures
- Price:$269,900
- Price per sq. ft.:$128.4
New listings near 6060 Forest Grove Drive
- New
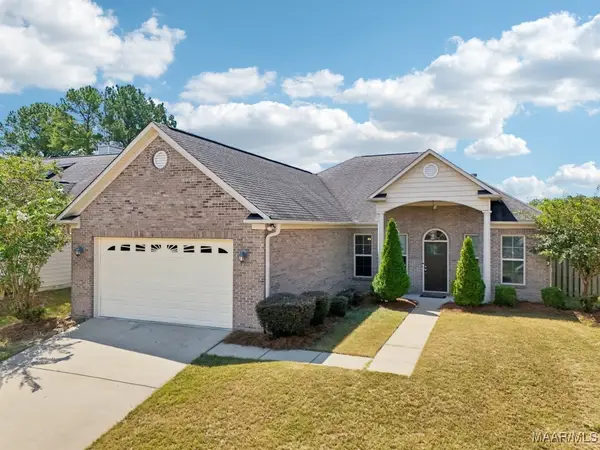 $260,000Active4 beds 2 baths2,472 sq. ft.
$260,000Active4 beds 2 baths2,472 sq. ft.6812 Overview Court, Montgomery, AL 36117
MLS# 582324Listed by: REAL BROKER, LLC. - New
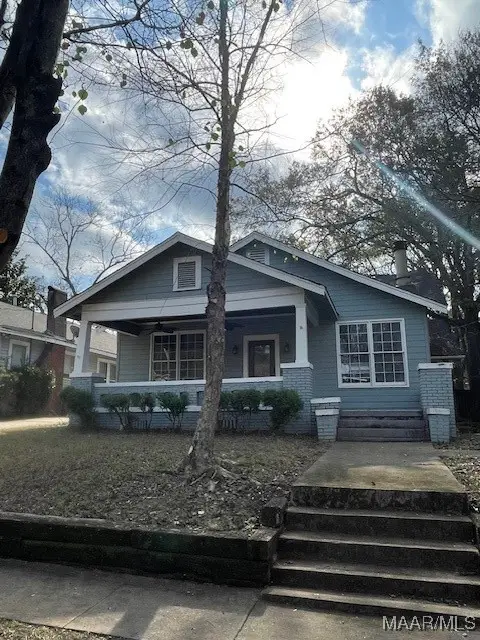 $245,500Active2 beds 2 baths1,670 sq. ft.
$245,500Active2 beds 2 baths1,670 sq. ft.1100 Woodward Avenue, Montgomery, AL 36106
MLS# 582320Listed by: X-CLUSIVE REALTY - New
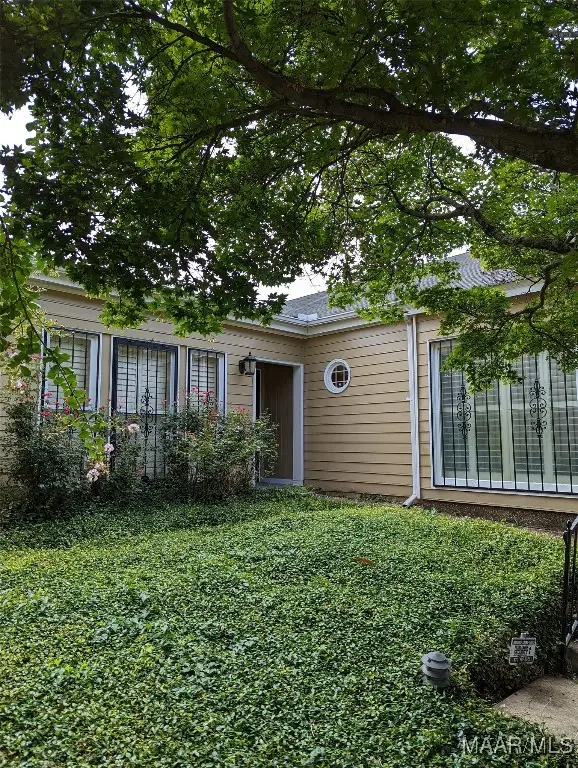 $160,000Active2 beds 2 baths1,424 sq. ft.
$160,000Active2 beds 2 baths1,424 sq. ft.2065 Hazel Hedge Lane, Montgomery, AL 36106
MLS# 582323Listed by: ARONOV REALTY BROKERAGE INC. - New
 $170,000Active3 beds 2 baths1,644 sq. ft.
$170,000Active3 beds 2 baths1,644 sq. ft.3734 Duquesne Drive, Montgomery, AL 36109
MLS# 582316Listed by: WE SHINE REALTY EXPERTS, LLC. - New
 $82,000Active3 beds 2 baths1,192 sq. ft.
$82,000Active3 beds 2 baths1,192 sq. ft.4056 Narrow Lane Road, Montgomery, AL 36111
MLS# 582318Listed by: EXIT GARTH REALTY - New
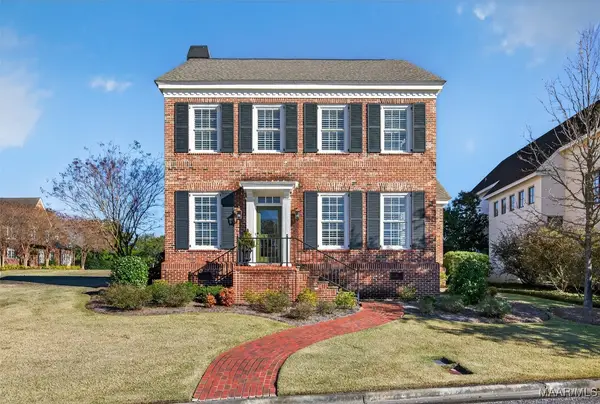 $475,000Active4 beds 3 baths3,155 sq. ft.
$475,000Active4 beds 3 baths3,155 sq. ft.3737 Lockwood Lane, Montgomery, AL 36111
MLS# 582300Listed by: REID & DAVIS REALTORS, LLC. - New
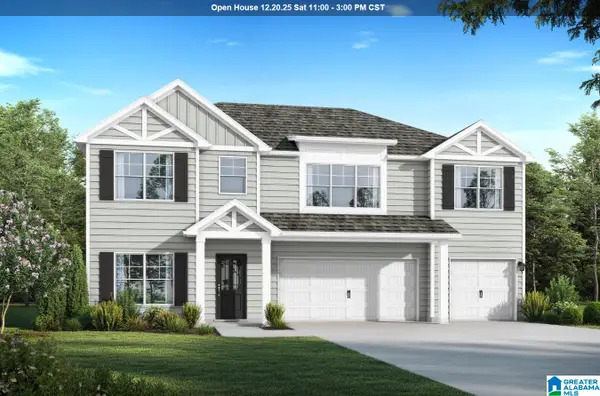 $392,750Active5 beds 4 baths2,874 sq. ft.
$392,750Active5 beds 4 baths2,874 sq. ft.206 BELLEHURST DRIVE, Warrior, AL 35180
MLS# 21439014Listed by: VC REALTY LLC - New
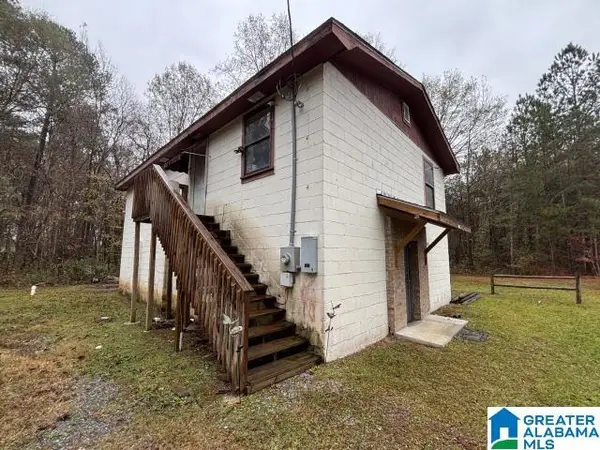 $59,900Active3 beds 3 baths3,160 sq. ft.
$59,900Active3 beds 3 baths3,160 sq. ft.6050 WOODLEY CIRCLE, Montgomery, AL 36116
MLS# 21439015Listed by: BEYCOME BROKERAGE REALTY - Open Mon, 1 to 5pmNew
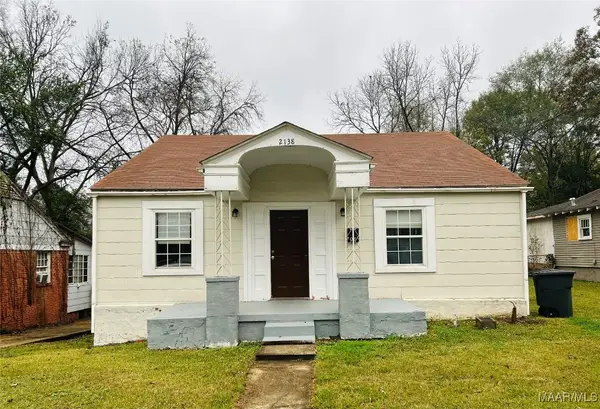 $79,900Active3 beds 2 baths1,856 sq. ft.
$79,900Active3 beds 2 baths1,856 sq. ft.2138 E 2nd Street, Montgomery, AL 36106
MLS# 582261Listed by: NEW LIFE REALTY GROUP, LLC. - New
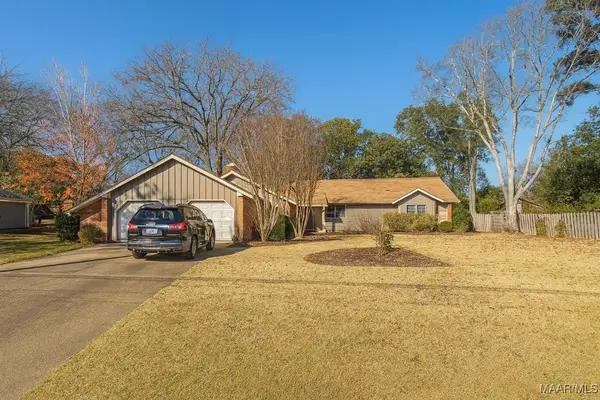 $279,900Active4 beds 2 baths2,139 sq. ft.
$279,900Active4 beds 2 baths2,139 sq. ft.1810 Shoreham Drive, Montgomery, AL 36106
MLS# 582298Listed by: J REALTY GROUP, LLC.
