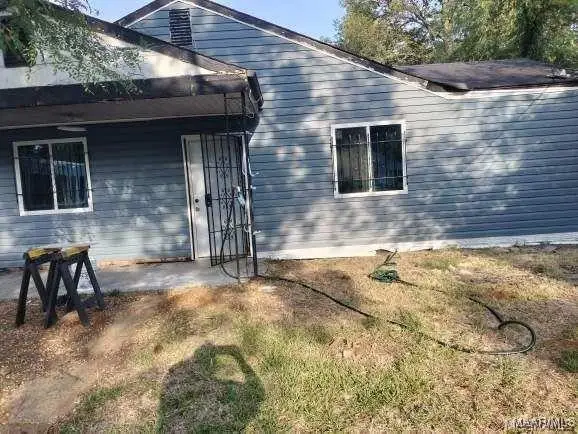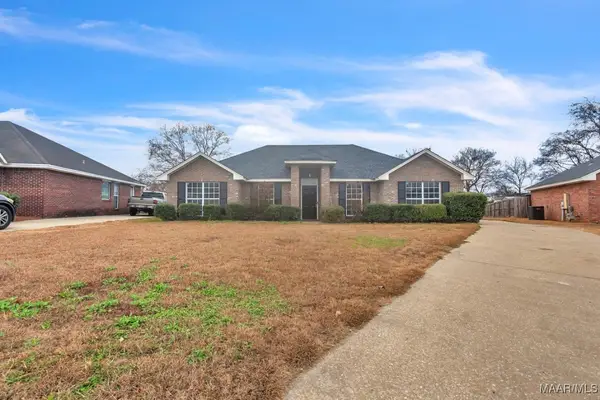610 Booth Road, Montgomery, AL 36108
Local realty services provided by:ERA Enterprise Realty Associates
610 Booth Road,Montgomery, AL 36108
$184,900
- 5 Beds
- 4 Baths
- 5,200 sq. ft.
- Single family
- Active
Listed by: kristie pearson
Office: re/max properties ii
MLS#:581321
Source:AL_MLSM
Price summary
- Price:$184,900
- Price per sq. ft.:$35.56
About this home
Discover the perfect blend of space and comfort! Situated just outside the city limits on 1 acre of land, this 5 bedroom, 4 bathroom home offers over 5,000 sq. ft of living space. Upstairs you will find two large bonus rooms and a full bath that is a perfect place for guests, family members, teens, home office or just additional living space. The chef's kitchen is complete with a work island with vegetable sink, breakfast bar and a premium Jenn-Air Range. It's perfect for preparing meals or hosting gatherings. Enjoy cozy evenings in the great room with a fireplace! Step down into the large master suite with HIS and HER'S MASTER BATHS! No more sharing a master bath! One of the bathrooms has a jetted tub, while the second has a updated walk-in shower. It's the best of both worlds. There is also an indoor workshop area that is perfect for the handman or just additional storage. The sun porch provides for additional living and entertaining space. Outside you will enjoy a large covered patio, an OUTDOOR kitchen with a sink, grill and gas cooktop that sets the stage for effortless entertaining. The oversized carport will easily accommodate two large vehicles. Enjoy a low maintenance metal roof! Call your favorite Realtor today!!
Contact an agent
Home facts
- Year built:1988
- Listing ID #:581321
- Added:57 day(s) ago
- Updated:December 30, 2025 at 03:18 PM
Rooms and interior
- Bedrooms:5
- Total bathrooms:4
- Full bathrooms:4
- Living area:5,200 sq. ft.
Heating and cooling
- Cooling:Heat Pump
- Heating:Heat Pump
Structure and exterior
- Year built:1988
- Building area:5,200 sq. ft.
- Lot area:1 Acres
Schools
- High school:Carver Senior High School
- Elementary school:Catoma Elementary School
Utilities
- Water:Community Coop
- Sewer:Septic Tank
Finances and disclosures
- Price:$184,900
- Price per sq. ft.:$35.56
- Tax amount:$266
New listings near 610 Booth Road
- New
 $260,000Active4 beds 3 baths2,730 sq. ft.
$260,000Active4 beds 3 baths2,730 sq. ft.3637 Mccurdy Street, Montgomery, AL 36111
MLS# 582450Listed by: REAL BROKER, LLC. - New
 $80,000Active3 beds 1 baths1,064 sq. ft.
$80,000Active3 beds 1 baths1,064 sq. ft.331 W Delano Avenue, Montgomery, AL 36105
MLS# 582452Listed by: CAMELOT PROPERTIES LLC. - New
 $474,900Active4 beds 3 baths3,664 sq. ft.
$474,900Active4 beds 3 baths3,664 sq. ft.819 Felder Avenue, Montgomery, AL 36106
MLS# 581818Listed by: REID & DAVIS REALTORS, LLC. - New
 $225,000Active4 beds 2 baths1,640 sq. ft.
$225,000Active4 beds 2 baths1,640 sq. ft.5936 Welbourne Place, Montgomery, AL 36116
MLS# 582406Listed by: REAL BROKER, LLC. - New
 $150,000Active3 beds 1 baths1,695 sq. ft.
$150,000Active3 beds 1 baths1,695 sq. ft.1222 Felder Avenue, Montgomery, AL 36106
MLS# 582346Listed by: ALL 3 REALTY, LLC. - New
 $75,000Active3 beds 2 baths1,136 sq. ft.
$75,000Active3 beds 2 baths1,136 sq. ft.107 N Brockway Drive, Montgomery, AL 36110
MLS# 582424Listed by: KW MONTGOMERY - New
 $160,000Active3 beds 2 baths2,291 sq. ft.
$160,000Active3 beds 2 baths2,291 sq. ft.2652 Fairmont Road, Montgomery, AL 36111
MLS# 581979Listed by: CHAPPELL ELITE REALTY LLC. - New
 $59,900Active3 beds 2 baths1,782 sq. ft.
$59,900Active3 beds 2 baths1,782 sq. ft.3469 Wellington Road, Montgomery, AL 36106
MLS# 582370Listed by: CLARK REALTY - New
 $65,000Active3 beds 1 baths1,450 sq. ft.
$65,000Active3 beds 1 baths1,450 sq. ft.403 Nottingham Road, Montgomery, AL 36109
MLS# 582419Listed by: CLARK REALTY - New
 $325,000Active4 beds 2 baths3,112 sq. ft.
$325,000Active4 beds 2 baths3,112 sq. ft.531 Old Mitylene Court, Montgomery, AL 36117
MLS# 582416Listed by: TAYLOR REALTY
