6214 Gladstone Drive, Montgomery, AL 36117
Local realty services provided by:ERA Weeks & Browning Realty, Inc.
6214 Gladstone Drive,Montgomery, AL 36117
$229,900
- 3 Beds
- 2 Baths
- 1,434 sq. ft.
- Single family
- Active
Listed by: laquann heard
Office: kw montgomery
MLS#:580990
Source:AL_MLSM
Price summary
- Price:$229,900
- Price per sq. ft.:$160.32
About this home
Home is available for "Owner Financing"
"Gladstone the Gladiator" Check out Gladiator and its fantastic upgrades and renovations. New countertops in the kitchen, SS appliances, and dark knobs to bring out the stylish paint color. The entire inside of the house has been painted and new light fixtures added. Check out the new vanities, toilets, mirrors, and tilework in the bathroom. The white subway tile goes perfectly with the brown tile on the floor (Guest bathroom). Primary suite has it going on also. It is equipped with a new tiled stand-up shower, new vanity, and ample closet space. Also has a glass sliding door for access to the covered patio. There is no carpet here, all LVP flooring throughout. Now don't leave yet. Check out the long driveway for multiple vehicle parking. The backyard is totally fenced in. This is one to see. Call your realtor for a tour today.
Contact an agent
Home facts
- Year built:1971
- Listing ID #:580990
- Added:36 day(s) ago
- Updated:November 27, 2025 at 03:29 PM
Rooms and interior
- Bedrooms:3
- Total bathrooms:2
- Full bathrooms:2
- Living area:1,434 sq. ft.
Heating and cooling
- Cooling:Central Air, Electric
- Heating:Central, Gas
Structure and exterior
- Year built:1971
- Building area:1,434 sq. ft.
- Lot area:0.21 Acres
Schools
- High school:Dr. Percy Julian High School
- Elementary school:Wares Ferry Elementary School
Utilities
- Water:Public
- Sewer:Public Sewer
Finances and disclosures
- Price:$229,900
- Price per sq. ft.:$160.32
- Tax amount:$452
New listings near 6214 Gladstone Drive
- New
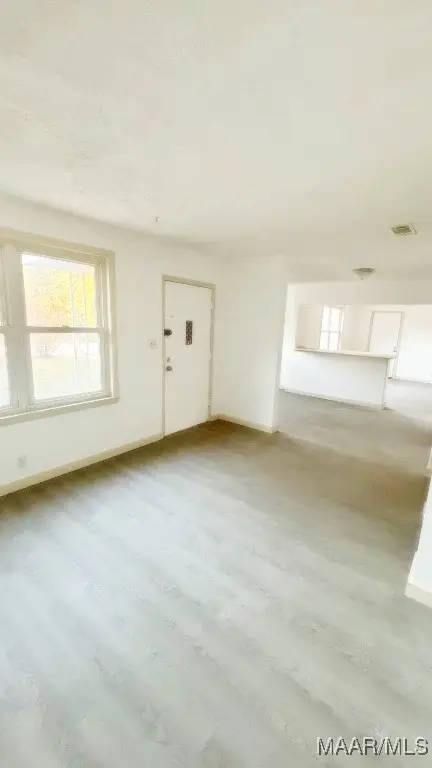 $95,900Active3 beds 1 baths1,517 sq. ft.
$95,900Active3 beds 1 baths1,517 sq. ft.327 Milton Road, Montgomery, AL 36110
MLS# 581464Listed by: BEST MOVE REALTY, LLC. - New
 $59,900Active3 beds 2 baths1,520 sq. ft.
$59,900Active3 beds 2 baths1,520 sq. ft.1839 James Avenue, Montgomery, AL 36107
MLS# 581783Listed by: REALTY CENTRAL - MONTGOMERY - New
 $109,000Active3 beds 2 baths1,067 sq. ft.
$109,000Active3 beds 2 baths1,067 sq. ft.3135 Dobbs Drive #1, Montgomery, AL 36116
MLS# 581870Listed by: EXP REALTY, LLC. - SOUTHERN BR - New
 $130,000Active3 beds 2 baths1,740 sq. ft.
$130,000Active3 beds 2 baths1,740 sq. ft.154 Briarbrook Drive, Montgomery, AL 36110
MLS# 581836Listed by: AGAPE HOMES LLC. - New
 $59,900Active4 beds 2 baths1,273 sq. ft.
$59,900Active4 beds 2 baths1,273 sq. ft.2817 Shenandoah Drive, Montgomery, AL 36116
MLS# 581859Listed by: CORE INTERNATIONAL REALTY - New
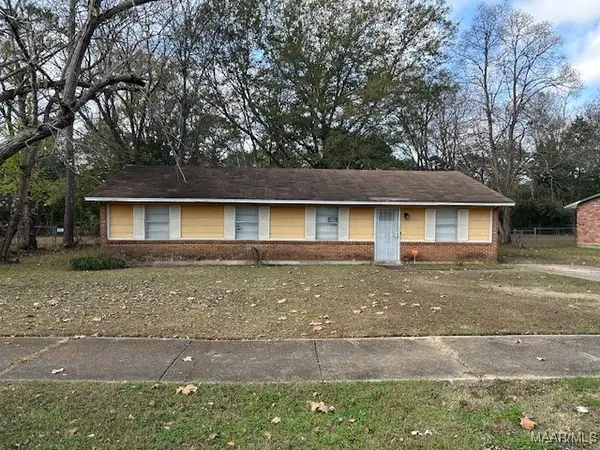 $115,000Active4 beds 2 baths1,372 sq. ft.
$115,000Active4 beds 2 baths1,372 sq. ft.3906 Chatwood Street, Montgomery, AL 36116
MLS# 581852Listed by: ARC REALTY - New
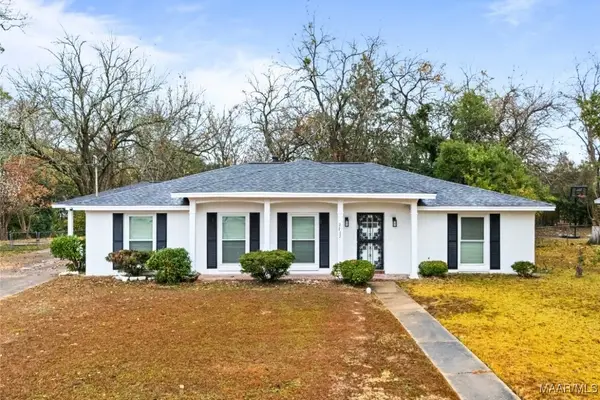 $174,900Active3 beds 2 baths1,908 sq. ft.
$174,900Active3 beds 2 baths1,908 sq. ft.2737 Knollwood Drive, Montgomery, AL 36116
MLS# 581671Listed by: EXP REALTY, LLC. - New
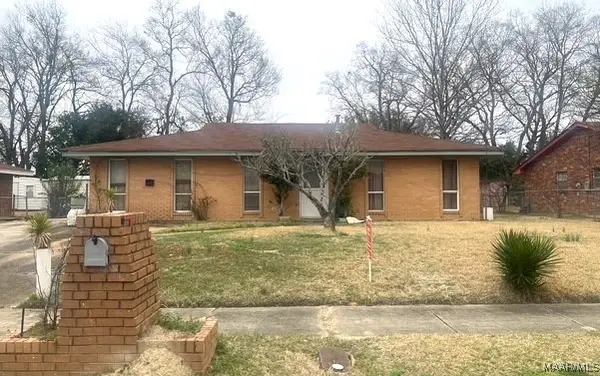 $59,900Active3 beds 2 baths2,056 sq. ft.
$59,900Active3 beds 2 baths2,056 sq. ft.5367 Connie Circle, Montgomery, AL 36108
MLS# 581856Listed by: CORE INTERNATIONAL REALTY - New
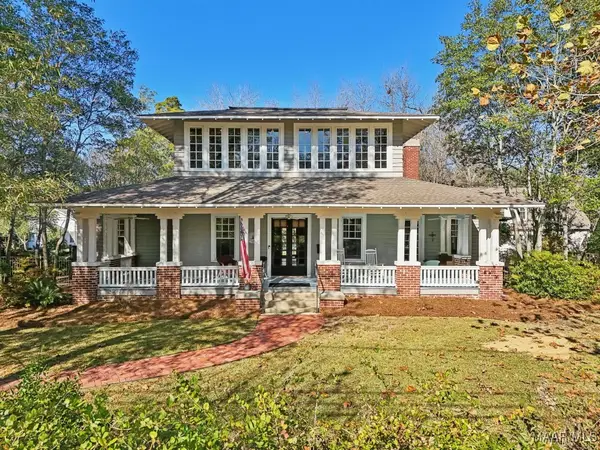 $595,000Active4 beds 3 baths3,148 sq. ft.
$595,000Active4 beds 3 baths3,148 sq. ft.1311 Woodward Avenue, Montgomery, AL 36106
MLS# 581403Listed by: REAL BROKER, LLC. - New
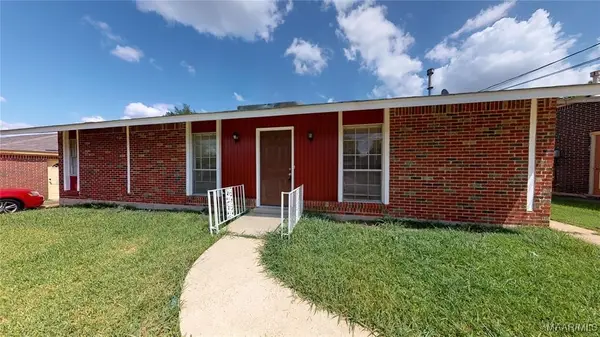 $120,000Active3 beds 2 baths1,215 sq. ft.
$120,000Active3 beds 2 baths1,215 sq. ft.4217 Green Meadow Drive, Montgomery, AL 36108
MLS# 581843Listed by: CAMELOT PROPERTIES LLC.
