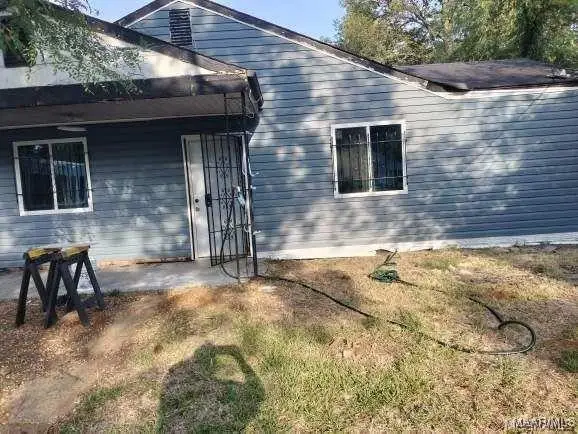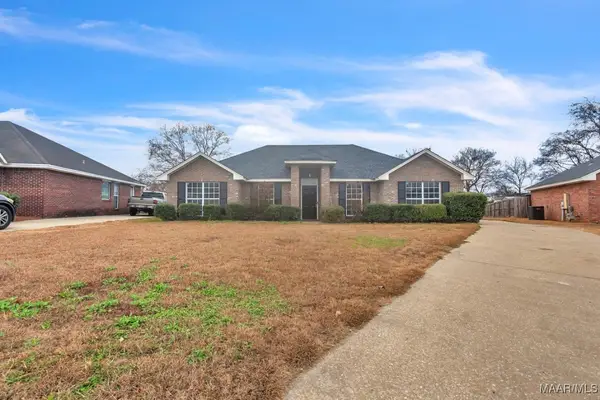6224 Hunters Grove, Montgomery, AL 36117
Local realty services provided by:ERA Weeks & Browning Realty, Inc.
6224 Hunters Grove,Montgomery, AL 36117
$589,000
- 5 Beds
- 5 Baths
- 4,512 sq. ft.
- Single family
- Active
Listed by: stephanie schulte
Office: exp realty, llc. - southern br
MLS#:577791
Source:AL_MLSM
Price summary
- Price:$589,000
- Price per sq. ft.:$130.54
- Monthly HOA dues:$350
About this home
Luxury Waterfront Living in an Exclusive Gated Community. Experience elegant waterfront living in this stunning 5-bedroom, 4.5-bath home with a bonus room and sunroom, nestled in an exclusive gated community consisting of only four custom homes. Thoughtfully designed with impressive details throughout, including plantation shutters, extensive molding, and a grand arched double door glass entrance leading into the foyer. The formal dining room features classic wainscoting, while the spacious great room centers around a double-sided gas log fireplace shared with the sunroom. The gourmet kitchen is a chef’s dream with granite countertops, a center work island, breakfast bar, stainless steel appliances including a gas range, under-cabinet lighting, and a hidden walk-in pantry. The kitchen is open to a casual dining area. The main-level primary suite boasts serene water views, a private sitting area, and three spacious walk-in closets. The luxurious en-suite bath includes a split double vanity, a corner jetted tub, and a walk-in tiled shower. Three additional bedrooms are located on the main floor, along with a guest powder room and a well-appointed laundry room featuring abundant cabinetry, a wash sink, and a built-in ironing board. Upstairs, you’ll find a private bedroom with a full bath and a large bonus room currently used as a media room, plus generous attic storage. The home features a 3-car garage with a unique drive-through bay, and the large patio overlooks the fenced backyard and picturesque water views, making it perfect for outdoor entertaining. Transferable Bond with Zapp Pest Control. Community amenities include access to the pool and a furnished clubhouse with a full kitchen, pool table, and more. This is luxury waterfront living at its finest.
Contact an agent
Home facts
- Year built:2006
- Listing ID #:577791
- Added:175 day(s) ago
- Updated:December 30, 2025 at 03:18 PM
Rooms and interior
- Bedrooms:5
- Total bathrooms:5
- Full bathrooms:4
- Half bathrooms:1
- Living area:4,512 sq. ft.
Heating and cooling
- Cooling:Ceiling Fans, Central Air, Electric, Heat Pump, Multi Units
- Heating:Central, Gas, Heat Pump, Multiple Heating Units
Structure and exterior
- Roof:Ridge Vents
- Year built:2006
- Building area:4,512 sq. ft.
- Lot area:0.57 Acres
Schools
- High school:JAG High School
- Elementary school:Dozier Elementary School
Utilities
- Water:Public
- Sewer:Public Sewer
Finances and disclosures
- Price:$589,000
- Price per sq. ft.:$130.54
New listings near 6224 Hunters Grove
- New
 $260,000Active4 beds 3 baths2,730 sq. ft.
$260,000Active4 beds 3 baths2,730 sq. ft.3637 Mccurdy Street, Montgomery, AL 36111
MLS# 582450Listed by: REAL BROKER, LLC. - New
 $80,000Active3 beds 1 baths1,064 sq. ft.
$80,000Active3 beds 1 baths1,064 sq. ft.331 W Delano Avenue, Montgomery, AL 36105
MLS# 582452Listed by: CAMELOT PROPERTIES LLC. - New
 $474,900Active4 beds 3 baths3,664 sq. ft.
$474,900Active4 beds 3 baths3,664 sq. ft.819 Felder Avenue, Montgomery, AL 36106
MLS# 581818Listed by: REID & DAVIS REALTORS, LLC. - New
 $225,000Active4 beds 2 baths1,640 sq. ft.
$225,000Active4 beds 2 baths1,640 sq. ft.5936 Welbourne Place, Montgomery, AL 36116
MLS# 582406Listed by: REAL BROKER, LLC. - New
 $150,000Active3 beds 1 baths1,695 sq. ft.
$150,000Active3 beds 1 baths1,695 sq. ft.1222 Felder Avenue, Montgomery, AL 36106
MLS# 582346Listed by: ALL 3 REALTY, LLC. - New
 $75,000Active3 beds 2 baths1,136 sq. ft.
$75,000Active3 beds 2 baths1,136 sq. ft.107 N Brockway Drive, Montgomery, AL 36110
MLS# 582424Listed by: KW MONTGOMERY - New
 $160,000Active3 beds 2 baths2,291 sq. ft.
$160,000Active3 beds 2 baths2,291 sq. ft.2652 Fairmont Road, Montgomery, AL 36111
MLS# 581979Listed by: CHAPPELL ELITE REALTY LLC. - New
 $59,900Active3 beds 2 baths1,782 sq. ft.
$59,900Active3 beds 2 baths1,782 sq. ft.3469 Wellington Road, Montgomery, AL 36106
MLS# 582370Listed by: CLARK REALTY - New
 $65,000Active3 beds 1 baths1,450 sq. ft.
$65,000Active3 beds 1 baths1,450 sq. ft.403 Nottingham Road, Montgomery, AL 36109
MLS# 582419Listed by: CLARK REALTY - New
 $325,000Active4 beds 2 baths3,112 sq. ft.
$325,000Active4 beds 2 baths3,112 sq. ft.531 Old Mitylene Court, Montgomery, AL 36117
MLS# 582416Listed by: TAYLOR REALTY
