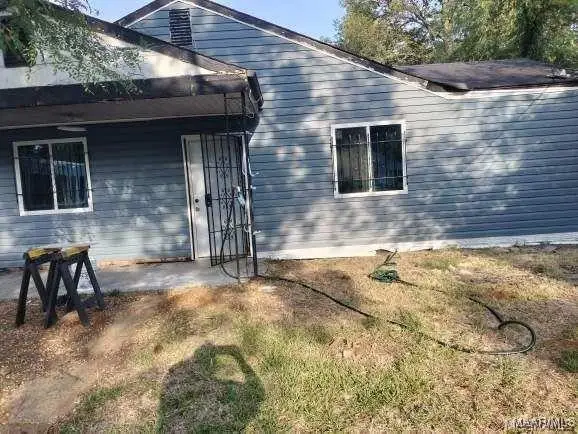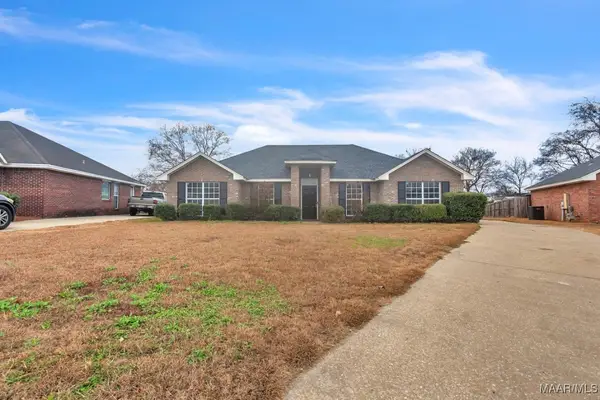624 Stoneybrooke Way, Montgomery, AL 36117
Local realty services provided by:ERA Enterprise Realty Associates
624 Stoneybrooke Way,Montgomery, AL 36117
$315,000
- 3 Beds
- 2 Baths
- 2,249 sq. ft.
- Single family
- Active
Listed by: david pouncey
Office: pouncey property management
MLS#:576816
Source:AL_MLSM
Price summary
- Price:$315,000
- Price per sq. ft.:$140.06
About this home
Welcome to 624 Stoneybrooke Way, a charming 3-bedroom, 2-bathroom home in Montgomery’s sought-after Stoneybrooke Plantation. With 2,249 sq. ft. of living space, this home offers both comfort and functionality.
Step inside to discover a bright and airy open-concept living area with large windows that invite natural light. The well-appointed kitchen boasts modern appliances, ample counter space, and a breakfast bar, perfect for casual dining. The spacious primary suite features a private ensuite bath and a generous walk-in closet, offering plenty of storage.
A standout feature of this home is the expansive fenced backyard, ideal for outdoor gatherings, gardening, or simply enjoying peaceful evenings. The exterior’s bay windows add architectural charm while enhancing the home’s natural light.
Conveniently located near shopping, dining, and major highways, this home offers easy access to everything Montgomery has to offer. Don’t miss your chance to make this beautiful home yours—schedule a showing today!
Contact an agent
Home facts
- Year built:2006
- Listing ID #:576816
- Added:210 day(s) ago
- Updated:December 30, 2025 at 03:18 PM
Rooms and interior
- Bedrooms:3
- Total bathrooms:2
- Full bathrooms:2
- Living area:2,249 sq. ft.
Heating and cooling
- Cooling:Ceiling Fans, Central Air, Electric
- Heating:Central, Gas
Structure and exterior
- Roof:Vented
- Year built:2006
- Building area:2,249 sq. ft.
- Lot area:0.2 Acres
Schools
- High school:Park Crossing High School
- Elementary school:Garrett Elementary School
Utilities
- Water:Public
- Sewer:Public Sewer
Finances and disclosures
- Price:$315,000
- Price per sq. ft.:$140.06
New listings near 624 Stoneybrooke Way
- New
 $260,000Active4 beds 3 baths2,730 sq. ft.
$260,000Active4 beds 3 baths2,730 sq. ft.3637 Mccurdy Street, Montgomery, AL 36111
MLS# 582450Listed by: REAL BROKER, LLC. - New
 $80,000Active3 beds 1 baths1,064 sq. ft.
$80,000Active3 beds 1 baths1,064 sq. ft.331 W Delano Avenue, Montgomery, AL 36105
MLS# 582452Listed by: CAMELOT PROPERTIES LLC. - New
 $474,900Active4 beds 3 baths3,664 sq. ft.
$474,900Active4 beds 3 baths3,664 sq. ft.819 Felder Avenue, Montgomery, AL 36106
MLS# 581818Listed by: REID & DAVIS REALTORS, LLC. - New
 $225,000Active4 beds 2 baths1,640 sq. ft.
$225,000Active4 beds 2 baths1,640 sq. ft.5936 Welbourne Place, Montgomery, AL 36116
MLS# 582406Listed by: REAL BROKER, LLC. - New
 $150,000Active3 beds 1 baths1,695 sq. ft.
$150,000Active3 beds 1 baths1,695 sq. ft.1222 Felder Avenue, Montgomery, AL 36106
MLS# 582346Listed by: ALL 3 REALTY, LLC. - New
 $75,000Active3 beds 2 baths1,136 sq. ft.
$75,000Active3 beds 2 baths1,136 sq. ft.107 N Brockway Drive, Montgomery, AL 36110
MLS# 582424Listed by: KW MONTGOMERY - New
 $160,000Active3 beds 2 baths2,291 sq. ft.
$160,000Active3 beds 2 baths2,291 sq. ft.2652 Fairmont Road, Montgomery, AL 36111
MLS# 581979Listed by: CHAPPELL ELITE REALTY LLC. - New
 $59,900Active3 beds 2 baths1,782 sq. ft.
$59,900Active3 beds 2 baths1,782 sq. ft.3469 Wellington Road, Montgomery, AL 36106
MLS# 582370Listed by: CLARK REALTY - New
 $65,000Active3 beds 1 baths1,450 sq. ft.
$65,000Active3 beds 1 baths1,450 sq. ft.403 Nottingham Road, Montgomery, AL 36109
MLS# 582419Listed by: CLARK REALTY - New
 $325,000Active4 beds 2 baths3,112 sq. ft.
$325,000Active4 beds 2 baths3,112 sq. ft.531 Old Mitylene Court, Montgomery, AL 36117
MLS# 582416Listed by: TAYLOR REALTY
