638 County Downs Road, Montgomery, AL 36109
Local realty services provided by:ERA Enterprise Realty Associates
638 County Downs Road,Montgomery, AL 36109
$375,000
- 5 Beds
- 4 Baths
- 3,527 sq. ft.
- Single family
- Active
Listed by: jennifer clark
Office: clark realty
MLS#:579275
Source:AL_MLSM
Price summary
- Price:$375,000
- Price per sq. ft.:$106.32
- Monthly HOA dues:$6.25
About this home
PRICE REDUCED BY 10K!!! SELLER IS ALSO OFFERING ALLOWANCES, AND THE PREFERRED LENDER IS PROVIDING INCENTIVES! COUNTY DOWNS IS ONE OF THE MOST DESIRABLE NEIGHBORHOODS!!!! THIS HOME HAS THE PERFECT LOOK WITH A FRONT PORCH, CIRCULAR DRIVEWAY, AND A LARGE PORCH. THIS GORGEOUS HOME FEATURES AN OPEN FLOOR PLAN WITH A SEPARATE FORMAL DINING ROOM (YOU HAVE TO SEE IT), A SPACIOUS KITCHEN WITH AMPLE CABINETS, AN OFFICE NOOK, PLENTY OF COUNTER SPACE, AND EVEN AN ISLAND WITH SEATING. THIS KITCHEN IS A DREAM FOR ANYONE WHO LOVES TO COOK AND ENTERTAIN. WHO WOULDN'T LOVE A MASSIVE LAUNDRY ROOM WITH SHELVES, CABINETS, AND A SINK?! THE MASTER BEDROOM IS SPACIOUS, WITH A BATHROOM THAT INCLUDES A WALK-IN SHOWER, JETTED TUB, PRIVATE TOILET AREA, AND HIS/HER VANITIES. THE HOME FEATURES HUGE CLOSETS THROUGHOUT! THE DEN/FAMILY ROOM EXUDES MODERN ELEGANCE WITH COLUMNS AND A LARGE WALKWAY LEADING FROM THE FOYER. THE DESIRABLE OFFICE AREA IS ALSO LOCATED DOWNSTAIRS. THAT'S JUST THE FIRST FLOOR! UPSTAIRS, YOU'LL FIND THREE BEDROOMS AND A SUITE. THIS HOME IS DESIGNED TO MAXIMIZE EVERY BIT OF SPACE. WITH UPDATED PAINT AND SOME NEW CARPET, IT'S READY TO GO. OUTSIDE, YOU'LL FALL IN LOVE WITH THE DECK—IT'S PERFECT FOR COOKOUTS AND A BLANK CANVAS FOR LIGHTING AND CREATIVE TOUCHES TO MAKE IT YOUR OWN OASIS! DON'T MISS THIS ONE; IT OFFERS EVERYTHING YOU COULD WANT OR NEED!
Contact an agent
Home facts
- Year built:1995
- Listing ID #:579275
- Added:149 day(s) ago
- Updated:January 12, 2026 at 04:00 PM
Rooms and interior
- Bedrooms:5
- Total bathrooms:4
- Full bathrooms:3
- Half bathrooms:1
- Living area:3,527 sq. ft.
Heating and cooling
- Cooling:Central Air, Electric, Heat Pump
- Heating:Heat Pump
Structure and exterior
- Year built:1995
- Building area:3,527 sq. ft.
- Lot area:0.4 Acres
Schools
- High school:Dr. Percy Julian High School
- Elementary school:Dalraida Elementary School
Utilities
- Water:Public
- Sewer:Public Sewer
Finances and disclosures
- Price:$375,000
- Price per sq. ft.:$106.32
- Tax amount:$1,729
New listings near 638 County Downs Road
- New
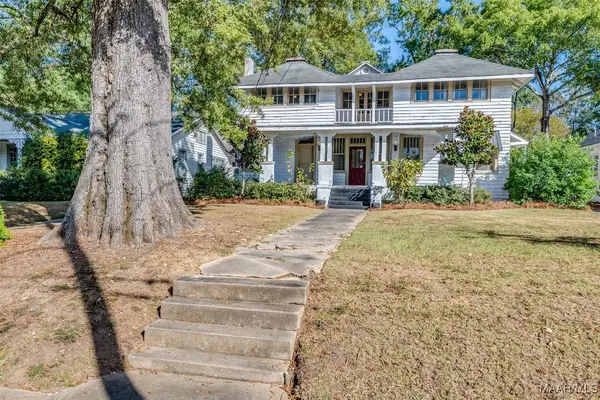 $445,000Active4 beds 3 baths3,708 sq. ft.
$445,000Active4 beds 3 baths3,708 sq. ft.951 Cloverdale Road, Montgomery, AL 36106
MLS# 582793Listed by: ARC REALTY - New
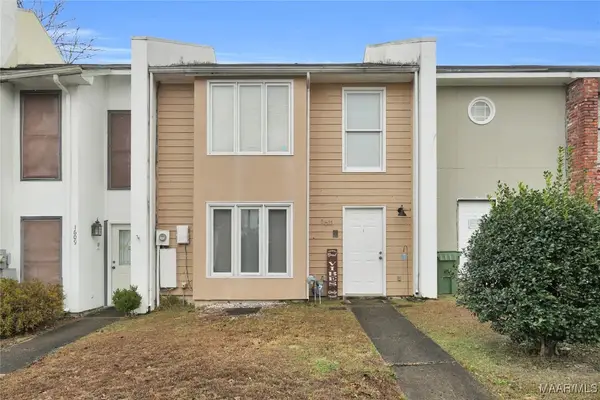 $130,000Active3 beds 3 baths1,738 sq. ft.
$130,000Active3 beds 3 baths1,738 sq. ft.1611 Cobblestone Court, Montgomery, AL 36117
MLS# 582916Listed by: TAYLOR REALTY - New
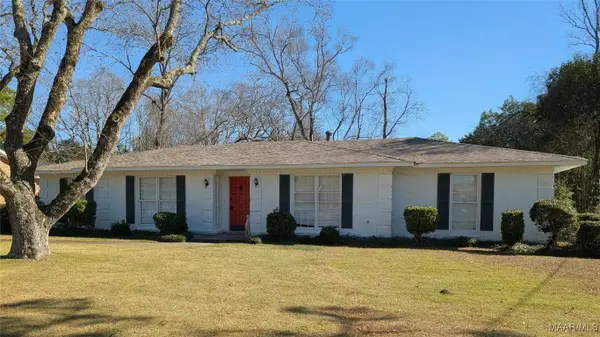 $229,000Active3 beds 2 baths2,094 sq. ft.
$229,000Active3 beds 2 baths2,094 sq. ft.3367 Walton Drive, Montgomery, AL 36111
MLS# 582925Listed by: PARAMOUNT PROPERTIES, LLC. - New
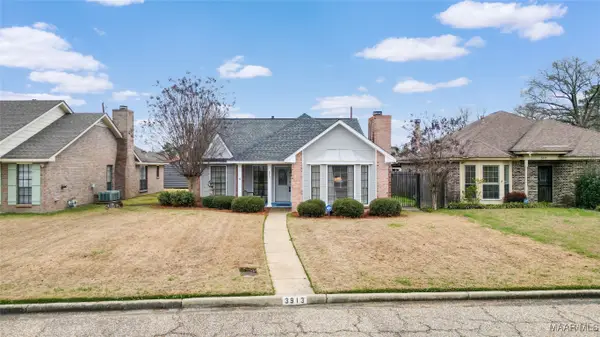 $213,400Active3 beds 2 baths1,906 sq. ft.
$213,400Active3 beds 2 baths1,906 sq. ft.3913 Elm Avenue, Montgomery, AL 36109
MLS# 582797Listed by: RE/MAX PROPERTIES LLC - New
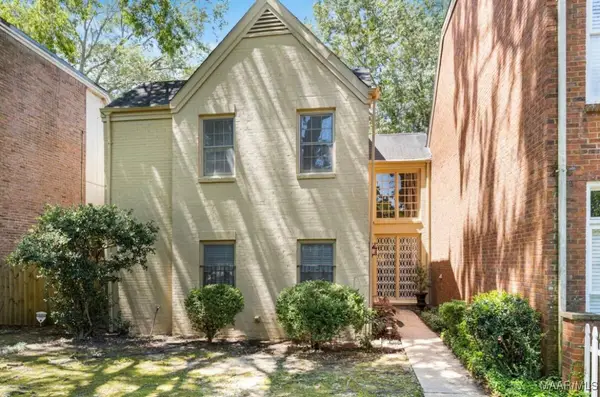 $210,000Active3 beds 3 baths2,314 sq. ft.
$210,000Active3 beds 3 baths2,314 sq. ft.2988 Old Farm Road, Montgomery, AL 36111
MLS# 582910Listed by: ROOTED AND LOCAL REALTY - New
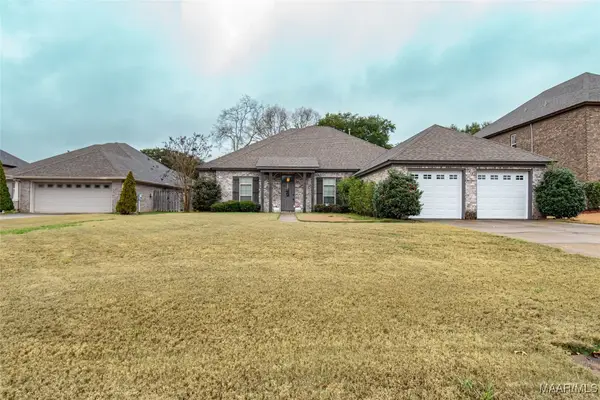 $389,000Active4 beds 3 baths2,582 sq. ft.
$389,000Active4 beds 3 baths2,582 sq. ft.3654 Weston Place, Montgomery, AL 36116
MLS# 582859Listed by: SECURANCE REALTY - New
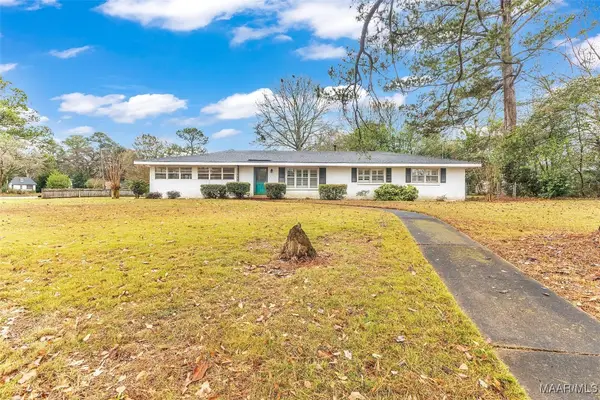 $205,000Active3 beds 3 baths1,944 sq. ft.
$205,000Active3 beds 3 baths1,944 sq. ft.178 W Rosemary Road, Montgomery, AL 36109
MLS# 582904Listed by: REALTY CENTRAL - New
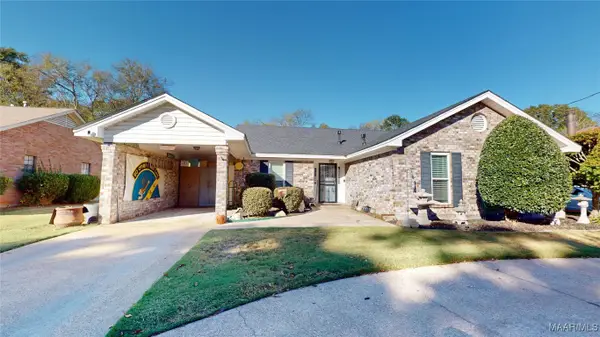 $192,000Active3 beds 2 baths1,652 sq. ft.
$192,000Active3 beds 2 baths1,652 sq. ft.356 Avon Road, Montgomery, AL 36109
MLS# 582883Listed by: BO EVANS REALTY - New
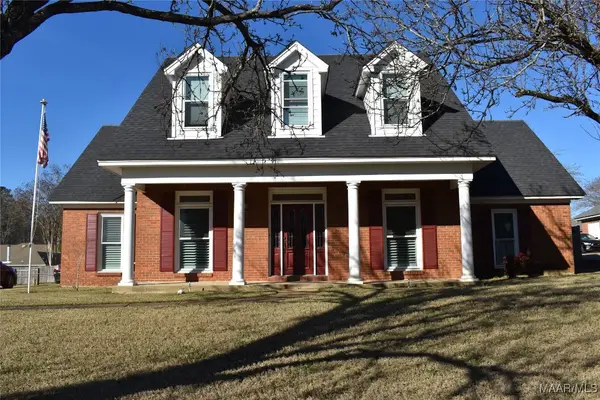 $310,000Active3 beds 3 baths2,495 sq. ft.
$310,000Active3 beds 3 baths2,495 sq. ft.6419 Merritt Court, Montgomery, AL 36117
MLS# 582863Listed by: RE/MAX TRI-STAR - New
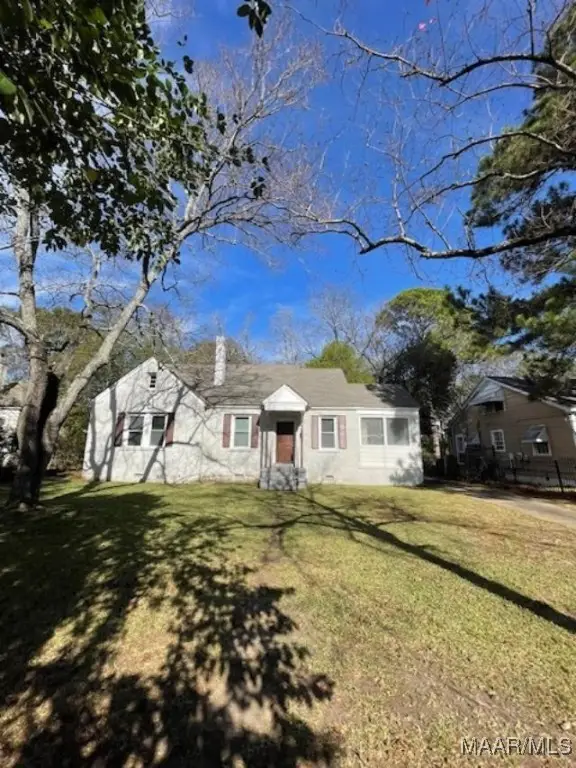 $99,900Active3 beds 2 baths2,231 sq. ft.
$99,900Active3 beds 2 baths2,231 sq. ft.25 Arlington Road, Montgomery, AL 36105
MLS# 582896Listed by: X-CLUSIVE REALTY
