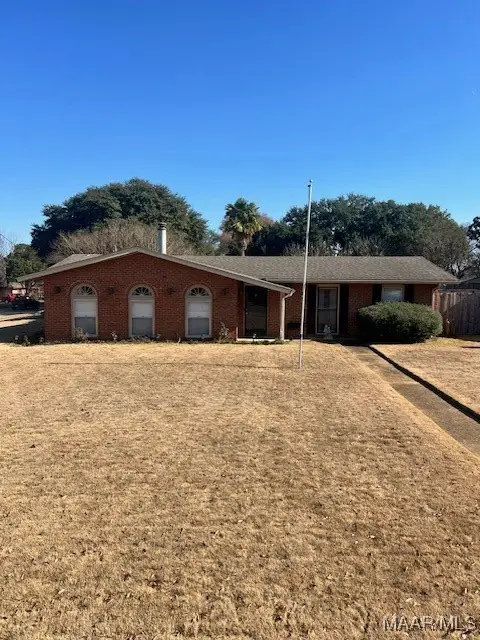6429 Sandy Ridge Curve, Montgomery, AL 36117
Local realty services provided by:ERA Weeks & Browning Realty, Inc.
6429 Sandy Ridge Curve,Montgomery, AL 36117
$185,000
- 3 Beds
- 2 Baths
- 1,557 sq. ft.
- Single family
- Active
Listed by: ja'mese m. hawkins
Office: exit garth realty
MLS#:572292
Source:AL_MLSM
Price summary
- Price:$185,000
- Price per sq. ft.:$118.82
About this home
Charming 3-Bedroom, 2-Bathroom Home in Dexter Ridge Neighborhood –
Welcome to this beautifully updated 3-bedroom, 2-bathroom home offering 1,546 sqft of comfortable living space in the highly sought-after Dexter Ridge neighborhood. This move-in-ready home features fresh paint and has brand new carpet installed throughout, giving it a modern and welcoming feel throughout. As you enter, you’re greeted by a beautiful foyer, setting the tone for the rest of this stunning home. The professionally landscaped grounds enhance its curb appeal, creating an inviting atmosphere both inside and out. The split floor plan ensures privacy, with the master suite located on one side of the home, away from the two additional bedrooms.
The open concept kitchen with raised countertops is perfect for barstools and makes a seamless connection to the dining and living areas—ideal for entertaining. The kitchen is both spacious and functional, perfect for family meals or hosting guests.
The huge master bedroom with tray ceilings offers a spacious and serene retreat. The well-designed layout also includes a cozy living room, perfect for family gatherings, and a large eat-in kitchen that’s ideal for both cooking and casual dining.
The master suite is a true sanctuary, complete with a spacious walk-in closet and a beautifully appointed ensuite bathroom featuring a relaxing garden tub—perfect for unwinding after a long day. Tray ceilings in both the master bedroom and living room add a touch of elegance and amplify the open, airy feel of the home.
Step outside to a large, professionally landscaped backyard, ideal for outdoor relaxation or entertaining guests. With its close proximity to local parks, shopping, and highly rated schools, this home offers the perfect balance of comfort and convenience.
Grant funds up to $17,000 are available for this home with approved lender.
Contact an agent
Home facts
- Year built:1999
- Listing ID #:572292
- Added:269 day(s) ago
- Updated:December 29, 2025 at 03:28 PM
Rooms and interior
- Bedrooms:3
- Total bathrooms:2
- Full bathrooms:2
- Living area:1,557 sq. ft.
Heating and cooling
- Cooling:Central Air, Electric
- Heating:Central, Gas
Structure and exterior
- Year built:1999
- Building area:1,557 sq. ft.
Schools
- High school:Lee High School
- Elementary school:Wares Ferry Elementary School
Utilities
- Water:Public
- Sewer:Public Sewer
Finances and disclosures
- Price:$185,000
- Price per sq. ft.:$118.82
New listings near 6429 Sandy Ridge Curve
- New
 $150,000Active3 beds 1 baths1,695 sq. ft.
$150,000Active3 beds 1 baths1,695 sq. ft.1222 Felder Avenue, Montgomery, AL 36106
MLS# 582346Listed by: ALL 3 REALTY, LLC. - New
 $75,000Active3 beds 2 baths1,136 sq. ft.
$75,000Active3 beds 2 baths1,136 sq. ft.107 N Brockway Drive, Montgomery, AL 36110
MLS# 582424Listed by: KW MONTGOMERY - New
 $160,000Active3 beds 2 baths2,291 sq. ft.
$160,000Active3 beds 2 baths2,291 sq. ft.2652 Fairmont Road, Montgomery, AL 36111
MLS# 581979Listed by: CHAPPELL ELITE REALTY LLC. - New
 $59,900Active3 beds 2 baths1,782 sq. ft.
$59,900Active3 beds 2 baths1,782 sq. ft.3469 Wellington Road, Montgomery, AL 36106
MLS# 582370Listed by: CLARK REALTY - New
 $65,000Active3 beds 1 baths1,450 sq. ft.
$65,000Active3 beds 1 baths1,450 sq. ft.403 Nottingham Road, Montgomery, AL 36109
MLS# 582419Listed by: CLARK REALTY - New
 $325,000Active4 beds 2 baths3,112 sq. ft.
$325,000Active4 beds 2 baths3,112 sq. ft.531 Old Mitylene Court, Montgomery, AL 36117
MLS# 582416Listed by: TAYLOR REALTY - New
 $44,000Active3 beds 1 baths840 sq. ft.
$44,000Active3 beds 1 baths840 sq. ft.1707 Champion Street, Montgomery, AL 36110
MLS# 582413Listed by: SCARBOROUGH & ASSOCIATES - New
 $214,000Active3 beds 2 baths2,020 sq. ft.
$214,000Active3 beds 2 baths2,020 sq. ft.232 Colgate Drive, Montgomery, AL 36109
MLS# 582404Listed by: ARC REALTY - New
 $290,999Active3 beds 2 baths1,823 sq. ft.
$290,999Active3 beds 2 baths1,823 sq. ft.8920 Alderwood Way, Montgomery, AL 36117
MLS# 582394Listed by: KW MONTGOMERY - New
 $295,500Active4 beds 2 baths1,792 sq. ft.
$295,500Active4 beds 2 baths1,792 sq. ft.5800 Sanrock Terrace, Montgomery, AL 36116
MLS# 582388Listed by: GOODWYN BUILDING CO., INC.
