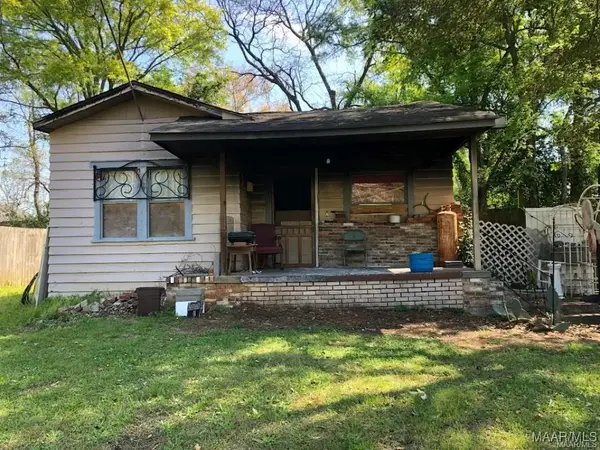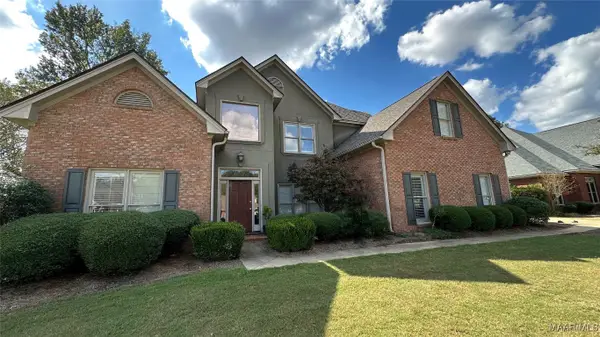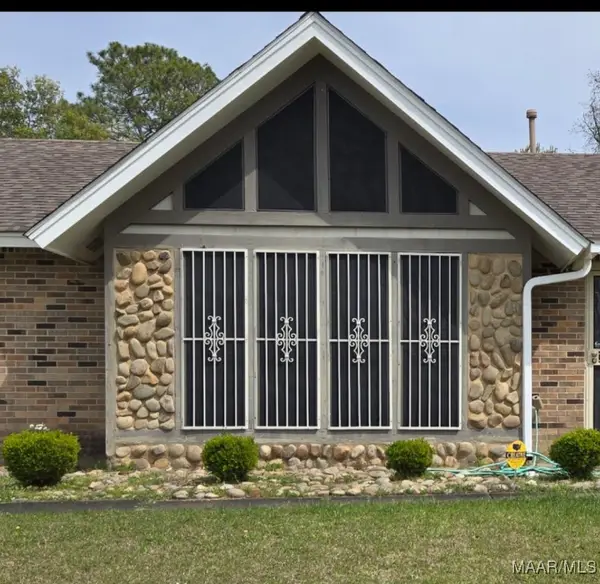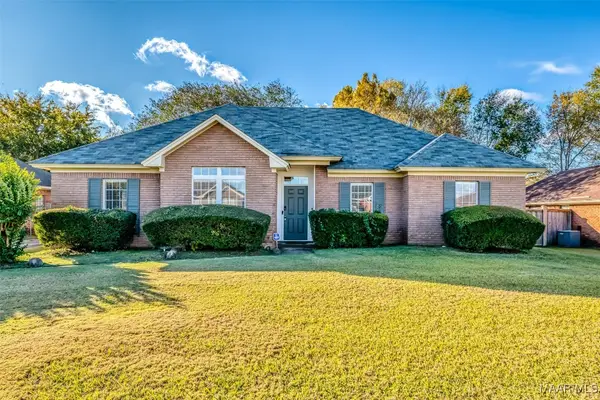680 Larkin Lane, Montgomery, AL 36109
Local realty services provided by:ERA Enterprise Realty Associates
680 Larkin Lane,Montgomery, AL 36109
$215,000
- 3 Beds
- 2 Baths
- 1,792 sq. ft.
- Single family
- Active
Listed by: jill benson, mary lou bailey
Office: mary lou bailey realty
MLS#:579758
Source:AL_MLSM
Price summary
- Price:$215,000
- Price per sq. ft.:$119.98
About this home
Home located in much desired Bellehurst neighborhood convenient to restaurants, grocery, and shopping . Perry Hill Rd exit off interstate makes this location close to I-85/ I-65 which is short drive to Maxwell AFB and downtown Montgomery. Home has well maintained lot with mature trees. There is a double carport with attached storage and there is an extra parking pad for one vehicle. Additional storage is a nice detached 8X8 building. The home has a split bedroom floor plan that allows privacy for the master suite. Master bath has tall double vanity , shower, separate tub and nice large closet. Other side has two nice size bedrooms. There is a hall bath with double vanity , linen closet and tub. Living room has fireplace with gas logs. Dining room opens to the living room. There is a nice eating area in the kitchen that would allow you to use dining room space as an office if you prefer. Kitchen has ample counter and cabinet space as well as pantry storage. Laundry room located just off the kitchen. Per tax records , the home was built in 1995 , and is located in the back, newer part of the neighborhood with low traffic. This is a wonderful opportunity for you to own a home in desirable Bellehurst subdivision at a great price!
Contact an agent
Home facts
- Year built:1995
- Listing ID #:579758
- Added:64 day(s) ago
- Updated:November 14, 2025 at 03:31 PM
Rooms and interior
- Bedrooms:3
- Total bathrooms:2
- Full bathrooms:2
- Living area:1,792 sq. ft.
Heating and cooling
- Cooling:Central Air, Electric
- Heating:Central, Gas
Structure and exterior
- Year built:1995
- Building area:1,792 sq. ft.
- Lot area:0.25 Acres
Schools
- High school:Dr. Percy Julian High School
- Elementary school:Dalraida Elementary School
Utilities
- Water:Public
- Sewer:Public Sewer
Finances and disclosures
- Price:$215,000
- Price per sq. ft.:$119.98
- Tax amount:$856
New listings near 680 Larkin Lane
- New
 $225,000Active6 beds 3 baths2,796 sq. ft.
$225,000Active6 beds 3 baths2,796 sq. ft.212 W Vanderbilt Loop, Montgomery, AL 36109
MLS# 581598Listed by: ELIST REALTY ALABAMA LLC - New
 $140,000Active3 beds 2 baths1,380 sq. ft.
$140,000Active3 beds 2 baths1,380 sq. ft.4362 Eastmont Drive, Montgomery, AL 36109
MLS# 581573Listed by: RE/MAX TRI-STAR - New
 $35,000Active3 beds 1 baths1,288 sq. ft.
$35,000Active3 beds 1 baths1,288 sq. ft.619 Longview Street, Montgomery, AL 36107
MLS# 581586Listed by: MONTGOMERY METRO REALTY - New
 $370,000Active4 beds 3 baths2,634 sq. ft.
$370,000Active4 beds 3 baths2,634 sq. ft.689 Towne Lake Drive, Montgomery, AL 36117
MLS# 581574Listed by: EDDINS PROPERTIES INC. - New
 $199,999Active4 beds 2 baths2,322 sq. ft.
$199,999Active4 beds 2 baths2,322 sq. ft.3313 Cross Creek Drive, Montgomery, AL 36116
MLS# 581584Listed by: MATTHEWS REALTY, LLC. - New
 $46,900Active3 beds 2 baths1,114 sq. ft.
$46,900Active3 beds 2 baths1,114 sq. ft.960 N Gap Loop, Montgomery, AL 36110
MLS# 581582Listed by: CHOSEN REALTY, LLC. - New
 $170,000Active3 beds 2 baths1,579 sq. ft.
$170,000Active3 beds 2 baths1,579 sq. ft.408 Glade Park Drive, Montgomery, AL 36109
MLS# 581559Listed by: ALABAMA REAL ESTATE LLC - New
 $1,049,900Active-- beds -- baths
$1,049,900Active-- beds -- baths3701 - 3743 Wesley Drive, Montgomery, AL 36111
MLS# 581579Listed by: NORLUXE REALTY MONTGOMERY - New
 $169,900Active3 beds 2 baths1,629 sq. ft.
$169,900Active3 beds 2 baths1,629 sq. ft.1127 Rosedale Drive, Montgomery, AL 36107
MLS# 581577Listed by: DAVID HERMAN REALTY - New
 $189,900Active4 beds 2 baths1,742 sq. ft.
$189,900Active4 beds 2 baths1,742 sq. ft.6712 Carol Court, Montgomery, AL 36116
MLS# 581485Listed by: CAPITAL RLTY GRP RIVER REGION
