7036 Fain Park Loop, Montgomery, AL 36117
Local realty services provided by:ERA Enterprise Realty Associates
7036 Fain Park Loop,Montgomery, AL 36117
$399,900
- 3 Beds
- 3 Baths
- 1,919 sq. ft.
- Single family
- Active
Listed by: anna kate bowen
Office: aegis-michaud properties inc
MLS#:554351
Source:AL_MLSM
Price summary
- Price:$399,900
- Price per sq. ft.:$208.39
- Monthly HOA dues:$22.92
About this home
Welcome home to this gorgeous custom designed residence by Farrior Homes! Built with exceptional attention to detail and energy efficiency in mind this home makes smart use of space and is ideal for entertaining as well as everyday living. The gourmet kitchen boasts a large work island, quartz counter tops, beautiful custom cabinets, pantry, and stainless-steel appliances package. Kitchen is open to dining and large great room. Primary bedroom sits privately on the main level & features a tranquil design with beautiful tile shower, soaking tub, walk in closet and quartz toped vanity. A lovely, covered patio opens to the great room. Upstairs offers spacious guest rooms & or home office, & a full bath. Wynhurst neighborhood provides easy access to parks, shopping, dining, and quick access to I85 for your morning commute. Don't miss this opportunity to make this exceptional property your own!
Contact an agent
Home facts
- Year built:2024
- Listing ID #:554351
- Added:659 day(s) ago
- Updated:January 12, 2026 at 04:00 PM
Rooms and interior
- Bedrooms:3
- Total bathrooms:3
- Full bathrooms:2
- Half bathrooms:1
- Living area:1,919 sq. ft.
Heating and cooling
- Cooling:Heat Pump
- Heating:Heat Pump
Structure and exterior
- Year built:2024
- Building area:1,919 sq. ft.
Schools
- High school:Park Crossing High School
- Elementary school:Halcyon Elementary School
Utilities
- Water:Public
- Sewer:Public Sewer
Finances and disclosures
- Price:$399,900
- Price per sq. ft.:$208.39
New listings near 7036 Fain Park Loop
- New
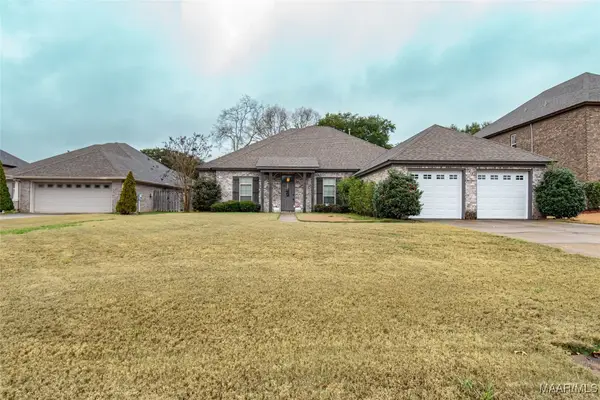 $389,000Active4 beds 3 baths2,582 sq. ft.
$389,000Active4 beds 3 baths2,582 sq. ft.3654 Weston Place, Montgomery, AL 36116
MLS# 582859Listed by: SECURANCE REALTY - New
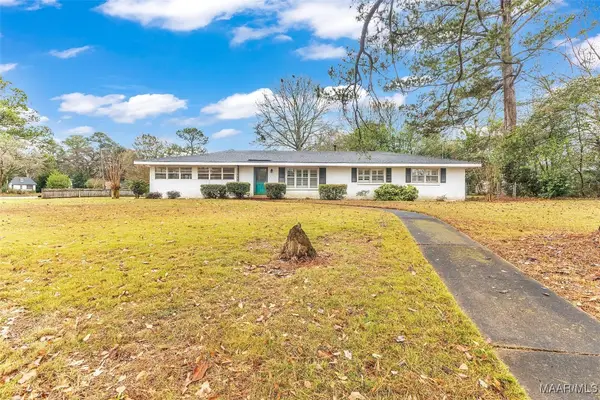 $205,000Active3 beds 3 baths1,944 sq. ft.
$205,000Active3 beds 3 baths1,944 sq. ft.178 W Rosemary Road, Montgomery, AL 36109
MLS# 582904Listed by: REALTY CENTRAL - New
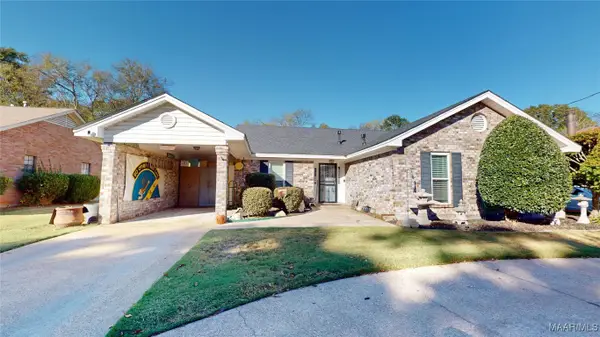 $192,000Active3 beds 2 baths1,652 sq. ft.
$192,000Active3 beds 2 baths1,652 sq. ft.356 Avon Road, Montgomery, AL 36109
MLS# 582883Listed by: BO EVANS REALTY - New
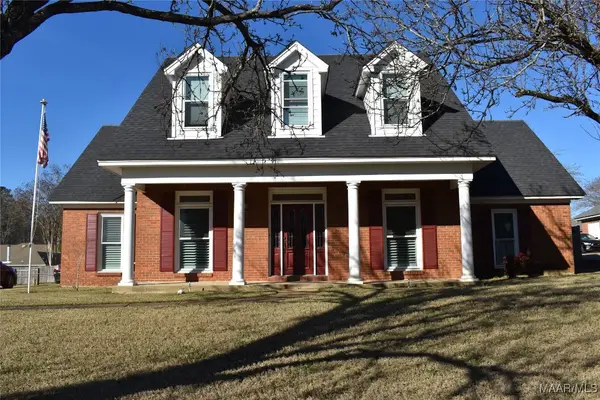 $310,000Active3 beds 3 baths2,495 sq. ft.
$310,000Active3 beds 3 baths2,495 sq. ft.6419 Merritt Court, Montgomery, AL 36117
MLS# 582863Listed by: RE/MAX TRI-STAR - New
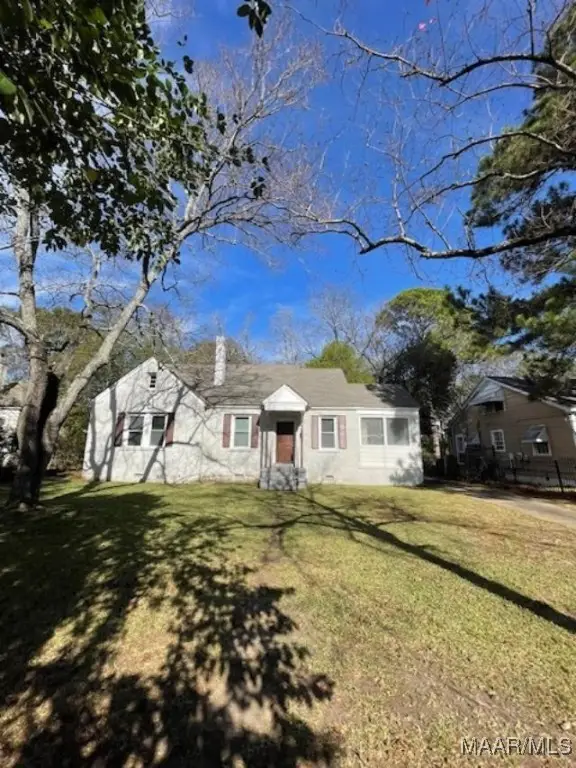 $99,900Active3 beds 2 baths2,231 sq. ft.
$99,900Active3 beds 2 baths2,231 sq. ft.25 Arlington Road, Montgomery, AL 36105
MLS# 582896Listed by: X-CLUSIVE REALTY - New
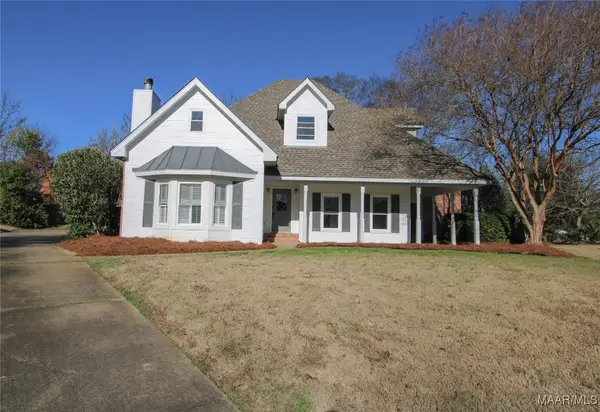 $339,900Active4 beds 3 baths2,398 sq. ft.
$339,900Active4 beds 3 baths2,398 sq. ft.8719 Chalmers Court, Montgomery, AL 36116
MLS# 582716Listed by: MONTGOMERY METRO REALTY - New
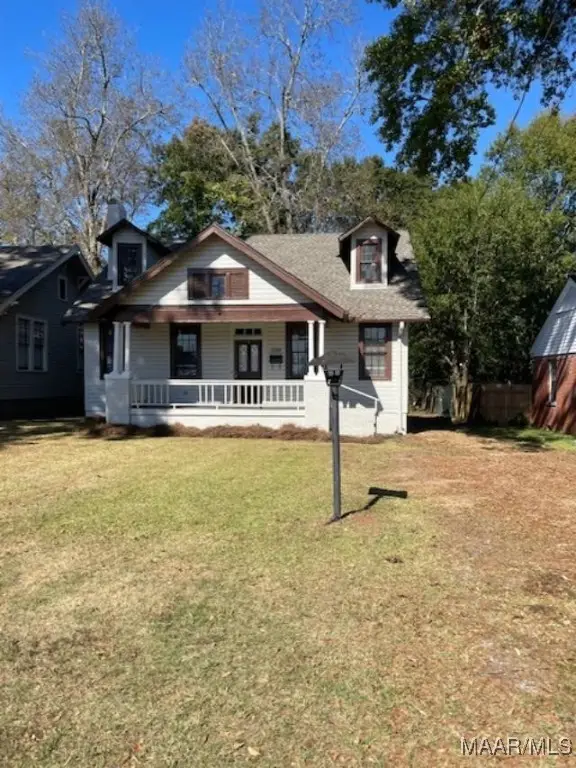 $114,900Active4 beds 2 baths1,986 sq. ft.
$114,900Active4 beds 2 baths1,986 sq. ft.2339 St Charles Avenue, Montgomery, AL 36107
MLS# 582895Listed by: X-CLUSIVE REALTY - New
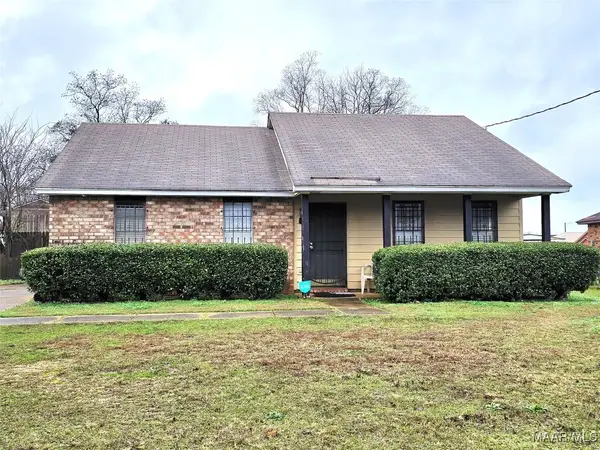 $57,800Active3 beds 2 baths1,110 sq. ft.
$57,800Active3 beds 2 baths1,110 sq. ft.815 N Gap Loop, Montgomery, AL 36110
MLS# 582881Listed by: BUTTERFLY REALTY EXPERTS - New
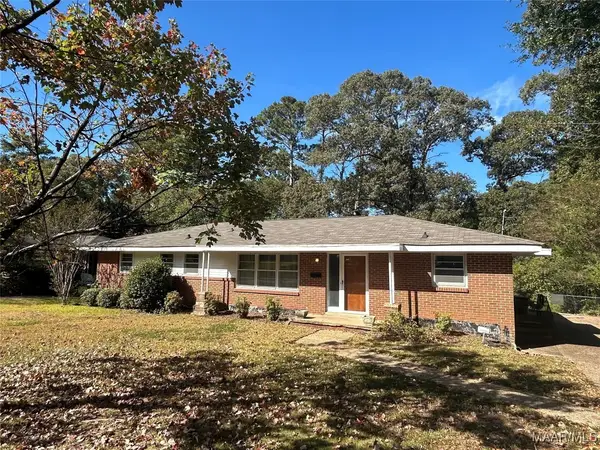 $180,000Active3 beds 2 baths1,620 sq. ft.
$180,000Active3 beds 2 baths1,620 sq. ft.179 W Rosemary Road, Montgomery, AL 36109
MLS# 582603Listed by: SANDRA NICKEL HAT TEAM REALTOR - New
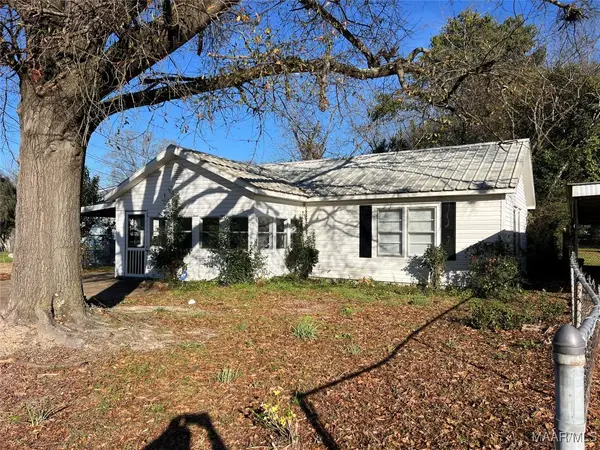 $79,000Active2 beds 1 baths792 sq. ft.
$79,000Active2 beds 1 baths792 sq. ft.3462 East Street, Montgomery, AL 36110
MLS# 582870Listed by: HARRIS AND ATKINS REAL ESTATE
