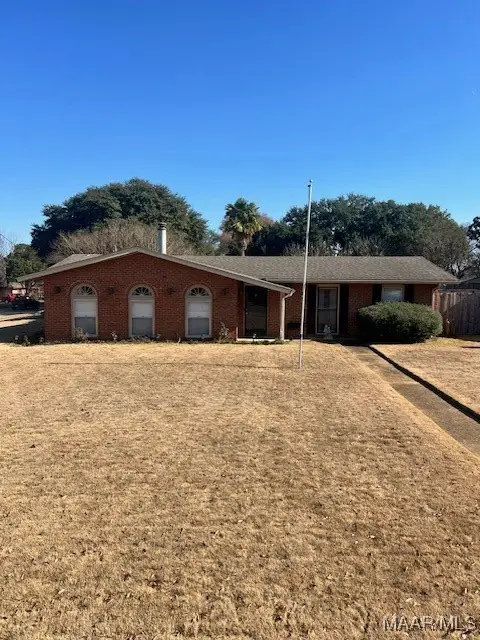712 Lismore Place, Montgomery, AL 36117
Local realty services provided by:ERA Weeks & Browning Realty, Inc.
712 Lismore Place,Montgomery, AL 36117
$309,500
- 3 Beds
- 2 Baths
- 1,922 sq. ft.
- Single family
- Active
Listed by:
- Lauren Jones(334) 215 - 4470ERA Weeks & Browning Realty, Inc.
MLS#:578838
Source:AL_MLSM
Price summary
- Price:$309,500
- Price per sq. ft.:$161.03
About this home
Welcome to this beautifully maintained 3-bedroom, 2-bathroom home with a versatile office/flex room, ideally located in the Stoneybrooke community of East Montgomery. This thoughtfully designed split floor plan offers the perfect blend of comfort, style, and functionality. From the moment you enter, you’ll be welcomed by an open and inviting layout, highlighted by rich hardwood flooring, elegant details, and a formal dining area that sets a warm tone.
The kitchen is truly the heart of the home featuring granite countertops, a custom tile backsplash, stainless steel appliances, and a five-burner gas range with a built-in microwave. The seamless flow between the kitchen and the living space makes it perfect for entertaining family and friends. Just off the main living area, the spacious primary suite provides a peaceful retreat, complete with a large walk-in closet and a luxurious en suite bathroom that includes double vanities, an oversized garden tub, and a separate walk-in shower.
The additional office/flex room offers a variety of uses—from a home office to a playroom or guest space.. Outside, the large, fully fenced backyard provides a blank canvas for your landscaping dreams, whether you envision a garden, play area, or outdoor living space. The oversized two-car garage adds convenience and extra storage. Plus, the home was re-piped in 2022 for pex pipe!!!
Located near I-85 and the Atlanta Highway, this home offers easy access to shopping, dining, and major commuting routes, making daily life that much easier. This exceptional property combines modern finishes with timeless charm in a prime location—schedule your private showing today!
Contact an agent
Home facts
- Year built:2014
- Listing ID #:578838
- Added:144 day(s) ago
- Updated:December 29, 2025 at 03:28 PM
Rooms and interior
- Bedrooms:3
- Total bathrooms:2
- Full bathrooms:2
- Living area:1,922 sq. ft.
Heating and cooling
- Cooling:Central Air, Electric, Heat Pump
- Heating:Central, Gas
Structure and exterior
- Roof:Vented
- Year built:2014
- Building area:1,922 sq. ft.
- Lot area:0.1 Acres
Schools
- High school:Park Crossing High School
- Elementary school:Garrett Elementary School
Utilities
- Water:Public
- Sewer:Public Sewer
Finances and disclosures
- Price:$309,500
- Price per sq. ft.:$161.03
New listings near 712 Lismore Place
- New
 $150,000Active3 beds 1 baths1,695 sq. ft.
$150,000Active3 beds 1 baths1,695 sq. ft.1222 Felder Avenue, Montgomery, AL 36106
MLS# 582346Listed by: ALL 3 REALTY, LLC. - New
 $75,000Active3 beds 2 baths1,136 sq. ft.
$75,000Active3 beds 2 baths1,136 sq. ft.107 N Brockway Drive, Montgomery, AL 36110
MLS# 582424Listed by: KW MONTGOMERY - New
 $160,000Active3 beds 2 baths2,291 sq. ft.
$160,000Active3 beds 2 baths2,291 sq. ft.2652 Fairmont Road, Montgomery, AL 36111
MLS# 581979Listed by: CHAPPELL ELITE REALTY LLC. - New
 $59,900Active3 beds 2 baths1,782 sq. ft.
$59,900Active3 beds 2 baths1,782 sq. ft.3469 Wellington Road, Montgomery, AL 36106
MLS# 582370Listed by: CLARK REALTY - New
 $65,000Active3 beds 1 baths1,450 sq. ft.
$65,000Active3 beds 1 baths1,450 sq. ft.403 Nottingham Road, Montgomery, AL 36109
MLS# 582419Listed by: CLARK REALTY - New
 $325,000Active4 beds 2 baths3,112 sq. ft.
$325,000Active4 beds 2 baths3,112 sq. ft.531 Old Mitylene Court, Montgomery, AL 36117
MLS# 582416Listed by: TAYLOR REALTY - New
 $44,000Active3 beds 1 baths840 sq. ft.
$44,000Active3 beds 1 baths840 sq. ft.1707 Champion Street, Montgomery, AL 36110
MLS# 582413Listed by: SCARBOROUGH & ASSOCIATES - New
 $214,000Active3 beds 2 baths2,020 sq. ft.
$214,000Active3 beds 2 baths2,020 sq. ft.232 Colgate Drive, Montgomery, AL 36109
MLS# 582404Listed by: ARC REALTY - New
 $290,999Active3 beds 2 baths1,823 sq. ft.
$290,999Active3 beds 2 baths1,823 sq. ft.8920 Alderwood Way, Montgomery, AL 36117
MLS# 582394Listed by: KW MONTGOMERY - New
 $295,500Active4 beds 2 baths1,792 sq. ft.
$295,500Active4 beds 2 baths1,792 sq. ft.5800 Sanrock Terrace, Montgomery, AL 36116
MLS# 582388Listed by: GOODWYN BUILDING CO., INC.
