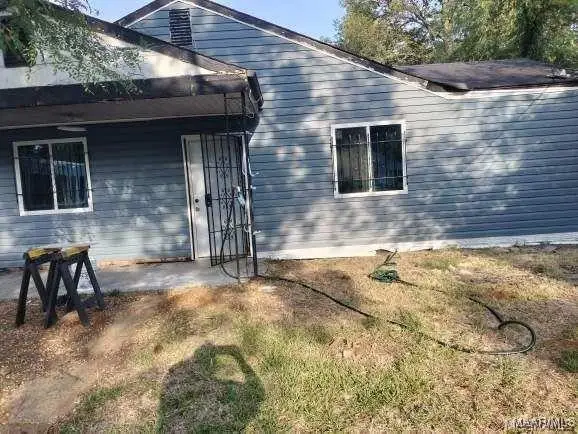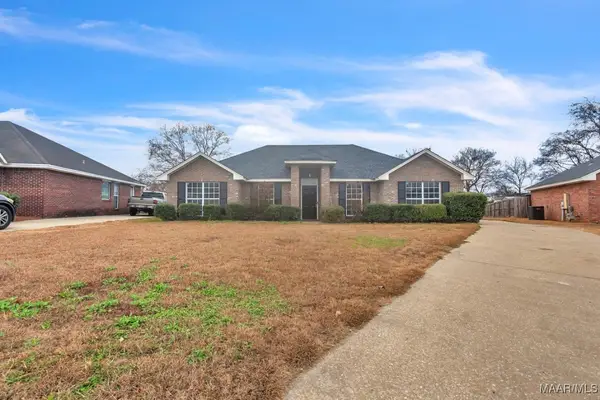7124 Fain Park Loop, Montgomery, AL 36117
Local realty services provided by:ERA Weeks & Browning Realty, Inc.
7124 Fain Park Loop,Montgomery, AL 36117
$275,000
- 2 Beds
- 2 Baths
- 1,064 sq. ft.
- Single family
- Active
Listed by: eun j. chung, grant l. stombaugh
Office: j. webb realty
MLS#:581736
Source:AL_MLSM
Price summary
- Price:$275,000
- Price per sq. ft.:$258.46
- Monthly HOA dues:$22.92
About this home
Exquisite New Construction Cottage – 2 Bedrooms, 2 Baths in the Wynhurst Community next adjacent East Chase shopping area and the Wynlakes Community.
Experience elevated living in this impeccably designed new-construction cottage, where refined craftsmanship meets modern elegance. From the moment you arrive, the inviting covered porch sets a gracious tone, offering a serene space to unwind and enjoy the surroundings.
Inside, soaring vaulted ceilings and expansive large windows create a bright, airy atmosphere, filling the open-concept living and dining areas with natural light. The designer kitchen blends style and function, making everyday living feel indulgent.
The sophisticated primary suite offers a tranquil escape, highlighted by a spacious walk-in closet and a beautifully appointed private bath. A well-designed secondary bedroom and full bath provide comfort for guests or flexible use as a home office.
Completing this exceptional property is a convenient 2-car parking pad, ensuring ample space for residents and visitors.
Thoughtfully curated and elegantly finished, this luxurious cottage delivers the perfect blend of comfort, style, and modern convenience—an ideal retreat for those seeking elevated single-level living.
Contact an agent
Home facts
- Year built:2026
- Listing ID #:581736
- Added:39 day(s) ago
- Updated:December 30, 2025 at 03:18 PM
Rooms and interior
- Bedrooms:2
- Total bathrooms:2
- Full bathrooms:2
- Living area:1,064 sq. ft.
Heating and cooling
- Cooling:Heat Pump
- Heating:Central, Electric
Structure and exterior
- Year built:2026
- Building area:1,064 sq. ft.
- Lot area:0.14 Acres
Schools
- High school:Park Crossing High School
- Elementary school:Halcyon Elementary School
Utilities
- Water:Public
- Sewer:Public Sewer
Finances and disclosures
- Price:$275,000
- Price per sq. ft.:$258.46
New listings near 7124 Fain Park Loop
- New
 $260,000Active4 beds 3 baths2,730 sq. ft.
$260,000Active4 beds 3 baths2,730 sq. ft.3637 Mccurdy Street, Montgomery, AL 36111
MLS# 582450Listed by: REAL BROKER, LLC. - New
 $80,000Active3 beds 1 baths1,064 sq. ft.
$80,000Active3 beds 1 baths1,064 sq. ft.331 W Delano Avenue, Montgomery, AL 36105
MLS# 582452Listed by: CAMELOT PROPERTIES LLC. - New
 $474,900Active4 beds 3 baths3,664 sq. ft.
$474,900Active4 beds 3 baths3,664 sq. ft.819 Felder Avenue, Montgomery, AL 36106
MLS# 581818Listed by: REID & DAVIS REALTORS, LLC. - New
 $225,000Active4 beds 2 baths1,640 sq. ft.
$225,000Active4 beds 2 baths1,640 sq. ft.5936 Welbourne Place, Montgomery, AL 36116
MLS# 582406Listed by: REAL BROKER, LLC. - New
 $150,000Active3 beds 1 baths1,695 sq. ft.
$150,000Active3 beds 1 baths1,695 sq. ft.1222 Felder Avenue, Montgomery, AL 36106
MLS# 582346Listed by: ALL 3 REALTY, LLC. - New
 $75,000Active3 beds 2 baths1,136 sq. ft.
$75,000Active3 beds 2 baths1,136 sq. ft.107 N Brockway Drive, Montgomery, AL 36110
MLS# 582424Listed by: KW MONTGOMERY - New
 $160,000Active3 beds 2 baths2,291 sq. ft.
$160,000Active3 beds 2 baths2,291 sq. ft.2652 Fairmont Road, Montgomery, AL 36111
MLS# 581979Listed by: CHAPPELL ELITE REALTY LLC. - New
 $59,900Active3 beds 2 baths1,782 sq. ft.
$59,900Active3 beds 2 baths1,782 sq. ft.3469 Wellington Road, Montgomery, AL 36106
MLS# 582370Listed by: CLARK REALTY - New
 $65,000Active3 beds 1 baths1,450 sq. ft.
$65,000Active3 beds 1 baths1,450 sq. ft.403 Nottingham Road, Montgomery, AL 36109
MLS# 582419Listed by: CLARK REALTY - New
 $325,000Active4 beds 2 baths3,112 sq. ft.
$325,000Active4 beds 2 baths3,112 sq. ft.531 Old Mitylene Court, Montgomery, AL 36117
MLS# 582416Listed by: TAYLOR REALTY
