7201 Mid Pines Drive, Montgomery, AL 36117
Local realty services provided by:ERA Weeks & Browning Realty, Inc.
7201 Mid Pines Drive,Montgomery, AL 36117
$369,000
- 3 Beds
- 2 Baths
- 2,190 sq. ft.
- Single family
- Active
Listed by: bertie owens
Office: century 21 brandt wright
MLS#:580529
Source:AL_MLSM
Price summary
- Price:$369,000
- Price per sq. ft.:$168.49
About this home
Appointment Only. Owner lives in home. Welcome to this beautifully maintained 3-bedroom, 2-bathroom home with a dedicated study, perfectly situated on a desirable corner lot. Built in 1997, this property offers 2,190 sq. ft. of living space, featuring a thoughtful floor plan designed for comfort, function, and entertaining. Step inside to discover freshly painted interiors filled with natural light. The private study provides an ideal space for a home office, library, or quiet retreat. The open-concept living and dining areas flow seamlessly, creating a warm and welcoming atmosphere for gatherings. The spacious primary suite is tucked away from the secondary bedrooms, offering privacy and relaxation. It boasts vaulted ceilings, two large walk-in closets, and a spa-like bathroom with a soaking tub and walk-in shower. Outdoors, enjoy a private backyard oasis featuring a large deck-perfect for barbecues, morning coffee, or unwinding in the evening. The side-entry 2-car garage, featuring a walk-in storage closet, enhances both curb appeal and convenience.
Contact an agent
Home facts
- Year built:1997
- Listing ID #:580529
- Added:105 day(s) ago
- Updated:January 12, 2026 at 04:00 PM
Rooms and interior
- Bedrooms:3
- Total bathrooms:2
- Full bathrooms:2
- Living area:2,190 sq. ft.
Heating and cooling
- Cooling:Ceiling Fans, Central Air, Electric
- Heating:Central, Gas
Structure and exterior
- Year built:1997
- Building area:2,190 sq. ft.
- Lot area:0.3 Acres
Schools
- High school:Jefferson Davis High School
- Elementary school:Halcyon Elementary School
Utilities
- Water:Public
- Sewer:Public Sewer
Finances and disclosures
- Price:$369,000
- Price per sq. ft.:$168.49
New listings near 7201 Mid Pines Drive
- New
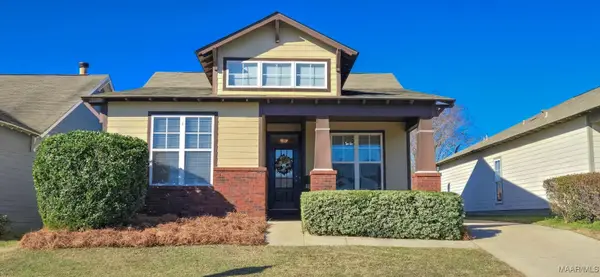 Listed by ERA$184,900Active2 beds 2 baths1,207 sq. ft.
Listed by ERA$184,900Active2 beds 2 baths1,207 sq. ft.3808 Brookshire Way, Montgomery, AL 36116
MLS# 582935Listed by: ERA WEEKS & BROWNING REALTY - New
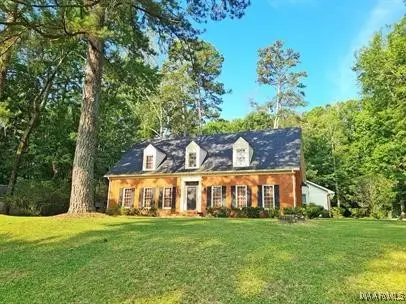 $369,990Active5 beds 4 baths3,053 sq. ft.
$369,990Active5 beds 4 baths3,053 sq. ft.6474 Halcyon Drive, Montgomery, AL 36117
MLS# 582937Listed by: PINNACLE GROUP AT KW MONTG. - New
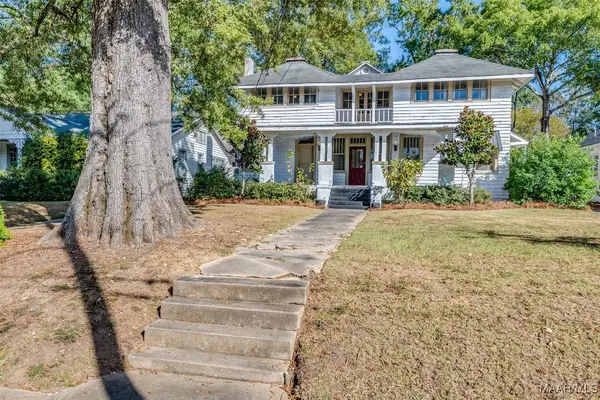 $445,000Active4 beds 3 baths3,708 sq. ft.
$445,000Active4 beds 3 baths3,708 sq. ft.951 Cloverdale Road, Montgomery, AL 36106
MLS# 582793Listed by: ARC REALTY - New
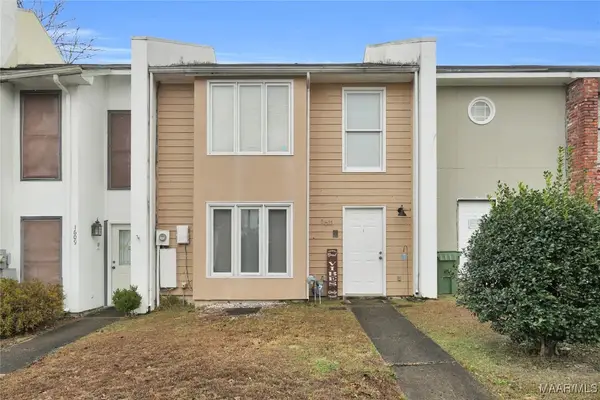 $130,000Active3 beds 3 baths1,738 sq. ft.
$130,000Active3 beds 3 baths1,738 sq. ft.1611 Cobblestone Court, Montgomery, AL 36117
MLS# 582916Listed by: TAYLOR REALTY - New
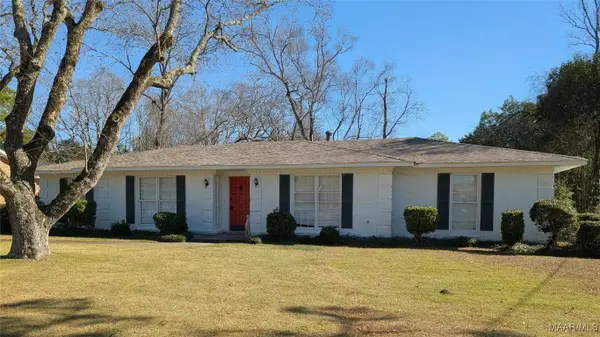 $229,000Active3 beds 2 baths2,094 sq. ft.
$229,000Active3 beds 2 baths2,094 sq. ft.3367 Walton Drive, Montgomery, AL 36111
MLS# 582925Listed by: PARAMOUNT PROPERTIES, LLC. - New
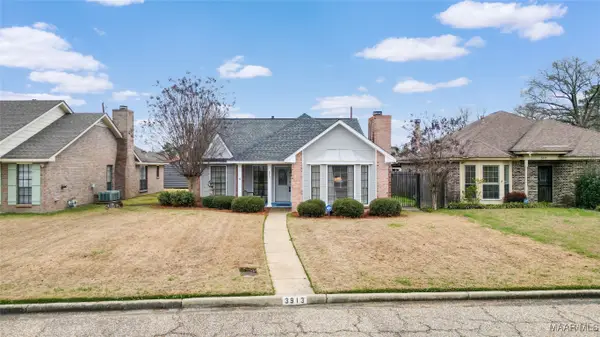 $213,400Active3 beds 2 baths1,906 sq. ft.
$213,400Active3 beds 2 baths1,906 sq. ft.3913 Elm Avenue, Montgomery, AL 36109
MLS# 582797Listed by: RE/MAX PROPERTIES LLC - New
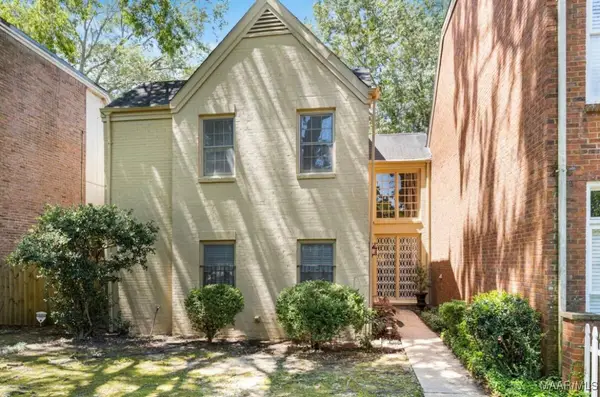 $210,000Active3 beds 3 baths2,314 sq. ft.
$210,000Active3 beds 3 baths2,314 sq. ft.2988 Old Farm Road, Montgomery, AL 36111
MLS# 582910Listed by: ROOTED AND LOCAL REALTY - New
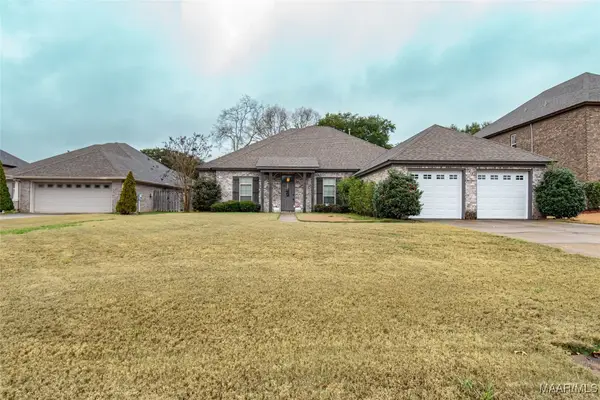 $389,000Active4 beds 3 baths2,582 sq. ft.
$389,000Active4 beds 3 baths2,582 sq. ft.3654 Weston Place, Montgomery, AL 36116
MLS# 582859Listed by: SECURANCE REALTY - New
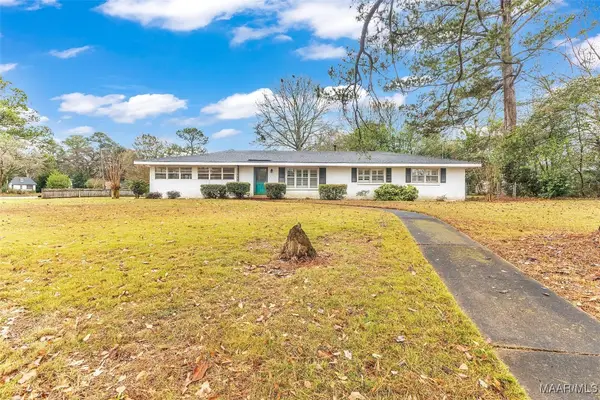 $205,000Active3 beds 3 baths1,944 sq. ft.
$205,000Active3 beds 3 baths1,944 sq. ft.178 W Rosemary Road, Montgomery, AL 36109
MLS# 582904Listed by: REALTY CENTRAL - New
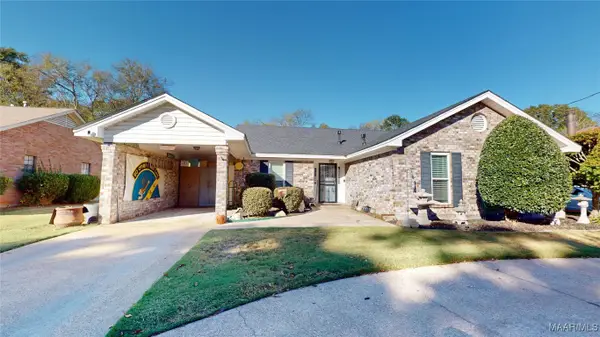 $192,000Active3 beds 2 baths1,652 sq. ft.
$192,000Active3 beds 2 baths1,652 sq. ft.356 Avon Road, Montgomery, AL 36109
MLS# 582883Listed by: BO EVANS REALTY
