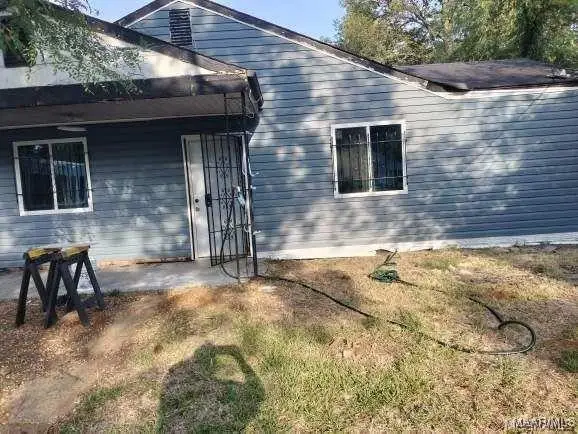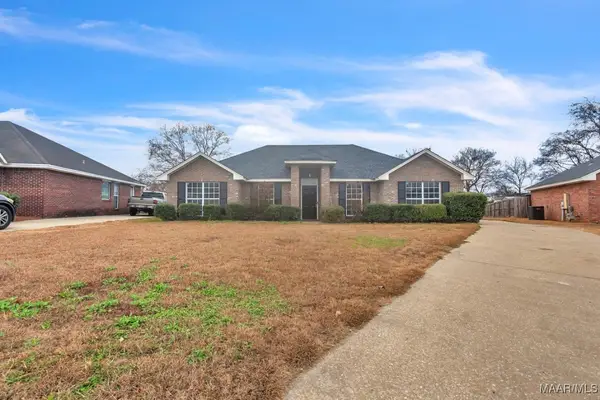733 Wiltshire Drive, Montgomery, AL 36117
Local realty services provided by:ERA Enterprise Realty Associates
733 Wiltshire Drive,Montgomery, AL 36117
$349,900
- 4 Beds
- 3 Baths
- 2,525 sq. ft.
- Single family
- Active
Listed by: victoria gulsby
Office: montgomery metro realty
MLS#:581744
Source:AL_MLSM
Price summary
- Price:$349,900
- Price per sq. ft.:$138.57
About this home
Welcome home to this beautifully maintained property in highly sought-after Towne Lake, offering quick and easy access to I-85 and East Montgomery. Sitting on a spacious corner lot, this home features a large privacy-fenced backyard with plenty of room for a future pool, plus a charming covered patio with new fans—perfect for relaxing, grilling, or hosting friends and family.
Inside, you’ll love the bright and inviting great room with large windows, a raised-hearth fireplace with built-ins, a wet bar, and updated lighting with a dimmer switch for the perfect mood. The formal dining room provides wonderful space for gatherings, while the remodeled kitchen is a true favorite with granite countertops, stainless appliances, double ovens, a newer cooktop, and a cozy breakfast area.
With 4 bedrooms and 2.5 baths, including a fully updated primary suite, this home offers comfort and style throughout. LVP flooring (approx. 7 years old) adds warmth and durability. The two-car garage features a built-in storage room, and the extended driveway provides ample parking for guests.
Towne Lake residents enjoy peaceful fishing ponds, outdoor recreation areas, and a community gazebo available for special occasions. This inviting home combines convenience, space, and wonderful neighborhood amenities—truly a place to fall in love with!
Contact an agent
Home facts
- Year built:1994
- Listing ID #:581744
- Added:38 day(s) ago
- Updated:December 30, 2025 at 03:18 PM
Rooms and interior
- Bedrooms:4
- Total bathrooms:3
- Full bathrooms:2
- Half bathrooms:1
- Living area:2,525 sq. ft.
Heating and cooling
- Cooling:Ceiling Fans, Central Air, Electric
- Heating:Central, Gas
Structure and exterior
- Year built:1994
- Building area:2,525 sq. ft.
- Lot area:0.6 Acres
Schools
- High school:Park Crossing High School
- Elementary school:Garrett Elementary School
Utilities
- Water:Public
- Sewer:Public Sewer
Finances and disclosures
- Price:$349,900
- Price per sq. ft.:$138.57
- Tax amount:$1,495
New listings near 733 Wiltshire Drive
- New
 $260,000Active4 beds 3 baths2,730 sq. ft.
$260,000Active4 beds 3 baths2,730 sq. ft.3637 Mccurdy Street, Montgomery, AL 36111
MLS# 582450Listed by: REAL BROKER, LLC. - New
 $80,000Active3 beds 1 baths1,064 sq. ft.
$80,000Active3 beds 1 baths1,064 sq. ft.331 W Delano Avenue, Montgomery, AL 36105
MLS# 582452Listed by: CAMELOT PROPERTIES LLC. - New
 $474,900Active4 beds 3 baths3,664 sq. ft.
$474,900Active4 beds 3 baths3,664 sq. ft.819 Felder Avenue, Montgomery, AL 36106
MLS# 581818Listed by: REID & DAVIS REALTORS, LLC. - New
 $225,000Active4 beds 2 baths1,640 sq. ft.
$225,000Active4 beds 2 baths1,640 sq. ft.5936 Welbourne Place, Montgomery, AL 36116
MLS# 582406Listed by: REAL BROKER, LLC. - New
 $150,000Active3 beds 1 baths1,695 sq. ft.
$150,000Active3 beds 1 baths1,695 sq. ft.1222 Felder Avenue, Montgomery, AL 36106
MLS# 582346Listed by: ALL 3 REALTY, LLC. - New
 $75,000Active3 beds 2 baths1,136 sq. ft.
$75,000Active3 beds 2 baths1,136 sq. ft.107 N Brockway Drive, Montgomery, AL 36110
MLS# 582424Listed by: KW MONTGOMERY - New
 $160,000Active3 beds 2 baths2,291 sq. ft.
$160,000Active3 beds 2 baths2,291 sq. ft.2652 Fairmont Road, Montgomery, AL 36111
MLS# 581979Listed by: CHAPPELL ELITE REALTY LLC. - New
 $59,900Active3 beds 2 baths1,782 sq. ft.
$59,900Active3 beds 2 baths1,782 sq. ft.3469 Wellington Road, Montgomery, AL 36106
MLS# 582370Listed by: CLARK REALTY - New
 $65,000Active3 beds 1 baths1,450 sq. ft.
$65,000Active3 beds 1 baths1,450 sq. ft.403 Nottingham Road, Montgomery, AL 36109
MLS# 582419Listed by: CLARK REALTY - New
 $325,000Active4 beds 2 baths3,112 sq. ft.
$325,000Active4 beds 2 baths3,112 sq. ft.531 Old Mitylene Court, Montgomery, AL 36117
MLS# 582416Listed by: TAYLOR REALTY
