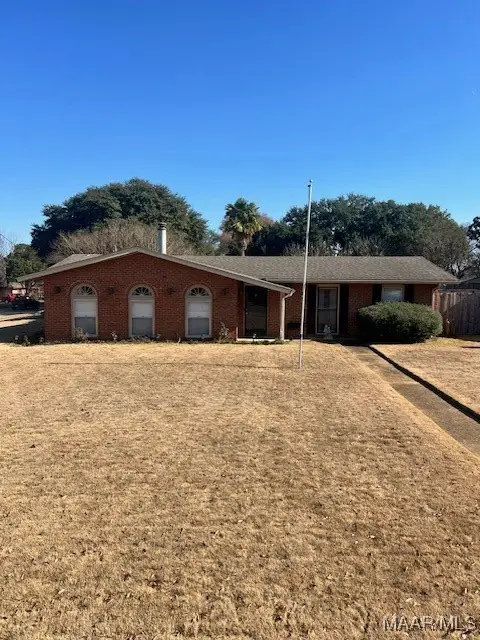74 Ranch Drive, Montgomery, AL 36109
Local realty services provided by:ERA Weeks & Browning Realty, Inc.
74 Ranch Drive,Montgomery, AL 36109
$215,000
- 3 Beds
- 2 Baths
- 1,818 sq. ft.
- Single family
- Active
Listed by: allison harwell chandlee
Office: remax cornerstone realty
MLS#:580126
Source:AL_MLSM
Price summary
- Price:$215,000
- Price per sq. ft.:$118.26
About this home
Super Updated & Move-In Ready! The seller is prepared to consider all reasonable offers.
This 3-bedroom, 2-bath home offers over 1,800 sq. ft. of beautifully refreshed living space - it truly shows like new!
The kitchen shines with granite counters, a glazed tile backsplash, gas cooktop, and plenty of cabinets, all open to the spacious den so you can socialize while you are cooking. The den features wood plank flooring, a cozy gas-log fireplace, and built-in bookcases. Fresh paint throughout and updated flooring flow through the den, kitchen, living, dining, and hallway.
The hall bath has been stylishly redone, and all bedrooms and the den include ceiling fans. The main bedroom easily accommodates a king bed and large furniture. The expanded primary bath feels like a retreat, with designer tilework, oversized shower, skylight, dual vanities, and three closets - including a huge walk-in just for her!
Even more peace of mind comes with these major system upgrades:
*Rheem Gas Tankless water heater (Oct 2019)
*Electric panel upgrade (Jul 2022)
*New Carrier 3.5 ton HVAC unit (Sep 2022)
*All new windows (May 2025)
*Brand-new roof (Jun 2025)
Out back, enjoy a large covered porch overlooking the wide, flat, fenced yard - perfect for kids, pets, or weekend gatherings. A carport completes the package.
Conveniently located just minutes from downtown Montgomery, Maxwell AFB, Gunter AFB, and EastChase Shopping. This home is a rare find at this price with so many updates already done for you!
****virtual tour https://www.homes.com/property/74-ranch-dr-montgomery-al/cgpd9rw6d4f9l/?tab=1&dk=fmmss73zccze9
Contact an agent
Home facts
- Year built:1964
- Listing ID #:580126
- Added:94 day(s) ago
- Updated:December 29, 2025 at 03:28 PM
Rooms and interior
- Bedrooms:3
- Total bathrooms:2
- Full bathrooms:2
- Living area:1,818 sq. ft.
Heating and cooling
- Cooling:Ceiling Fans, Central Air, Electric
- Heating:Central, Gas
Structure and exterior
- Year built:1964
- Building area:1,818 sq. ft.
- Lot area:0.28 Acres
Schools
- High school:Dr. Percy Julian High School
- Elementary school:Dalraida Elementary School
Utilities
- Water:Public
- Sewer:Public Sewer
Finances and disclosures
- Price:$215,000
- Price per sq. ft.:$118.26
New listings near 74 Ranch Drive
- New
 $150,000Active3 beds 1 baths1,695 sq. ft.
$150,000Active3 beds 1 baths1,695 sq. ft.1222 Felder Avenue, Montgomery, AL 36106
MLS# 582346Listed by: ALL 3 REALTY, LLC. - New
 $75,000Active3 beds 2 baths1,136 sq. ft.
$75,000Active3 beds 2 baths1,136 sq. ft.107 N Brockway Drive, Montgomery, AL 36110
MLS# 582424Listed by: KW MONTGOMERY - New
 $160,000Active3 beds 2 baths2,291 sq. ft.
$160,000Active3 beds 2 baths2,291 sq. ft.2652 Fairmont Road, Montgomery, AL 36111
MLS# 581979Listed by: CHAPPELL ELITE REALTY LLC. - New
 $59,900Active3 beds 2 baths1,782 sq. ft.
$59,900Active3 beds 2 baths1,782 sq. ft.3469 Wellington Road, Montgomery, AL 36106
MLS# 582370Listed by: CLARK REALTY - New
 $65,000Active3 beds 1 baths1,450 sq. ft.
$65,000Active3 beds 1 baths1,450 sq. ft.403 Nottingham Road, Montgomery, AL 36109
MLS# 582419Listed by: CLARK REALTY - New
 $325,000Active4 beds 2 baths3,112 sq. ft.
$325,000Active4 beds 2 baths3,112 sq. ft.531 Old Mitylene Court, Montgomery, AL 36117
MLS# 582416Listed by: TAYLOR REALTY - New
 $44,000Active3 beds 1 baths840 sq. ft.
$44,000Active3 beds 1 baths840 sq. ft.1707 Champion Street, Montgomery, AL 36110
MLS# 582413Listed by: SCARBOROUGH & ASSOCIATES - New
 $214,000Active3 beds 2 baths2,020 sq. ft.
$214,000Active3 beds 2 baths2,020 sq. ft.232 Colgate Drive, Montgomery, AL 36109
MLS# 582404Listed by: ARC REALTY - New
 $290,999Active3 beds 2 baths1,823 sq. ft.
$290,999Active3 beds 2 baths1,823 sq. ft.8920 Alderwood Way, Montgomery, AL 36117
MLS# 582394Listed by: KW MONTGOMERY - New
 $295,500Active4 beds 2 baths1,792 sq. ft.
$295,500Active4 beds 2 baths1,792 sq. ft.5800 Sanrock Terrace, Montgomery, AL 36116
MLS# 582388Listed by: GOODWYN BUILDING CO., INC.
