741 Thorn Place, Montgomery, AL 36106
Local realty services provided by:ERA Weeks & Browning Realty, Inc.
741 Thorn Place,Montgomery, AL 36106
$449,000
- 4 Beds
- 3 Baths
- 2,853 sq. ft.
- Single family
- Active
Listed by: william f. davis, phelps reid
Office: reid & davis realtors, llc.
MLS#:581012
Source:AL_MLSM
Price summary
- Price:$449,000
- Price per sq. ft.:$157.38
About this home
Exquisite 4 bedroom home in the heart of Old Cloverdale with wood floors throughout, 10 ft. ceilings, gorgeous living spaces, and beautiful detached studio. Charming interior spaces were redesigned and opened up by noted architect Jim Barganier. The living room boasts a stunning fireplace and flows beautifully into a spacious dining area. Adjacent sunroom is the perfect spot to relax and unwind with access to rear deck. Light filled breakfast room has lovely built ins and is an ideal gathering spot. Kitchen provides stainless appliances (including gas cook top), travertine counters and abundant storage. Elegant, warm den features wood burning fireplace and built ins and sits between two bedrooms and 2 well appointed full baths. The second level consists of a cozy den, two bedrooms, a full bath and extra storage. Beautifully landscaped and fully irrigated front to back with mature trees and flowering plants. Professionally designed rear studio with custom finishes, concrete floor, and half bath. Fully fenced backyard with adorable garden shed. A short walk to Cloverdale shops, restaurants, parks, and other neighborhood attractions.
Contact an agent
Home facts
- Year built:1930
- Listing ID #:581012
- Added:87 day(s) ago
- Updated:January 23, 2026 at 03:47 PM
Rooms and interior
- Bedrooms:4
- Total bathrooms:3
- Full bathrooms:3
- Living area:2,853 sq. ft.
Heating and cooling
- Cooling:Central Air, Electric, Multi Units
- Heating:Central, Gas, Heat Pump, Multiple Heating Units
Structure and exterior
- Year built:1930
- Building area:2,853 sq. ft.
- Lot area:0.26 Acres
Schools
- High school:Carver Senior High School
- Elementary school:Nixon Elementary School
Utilities
- Water:Public
- Sewer:Public Sewer
Finances and disclosures
- Price:$449,000
- Price per sq. ft.:$157.38
- Tax amount:$1,641
New listings near 741 Thorn Place
- New
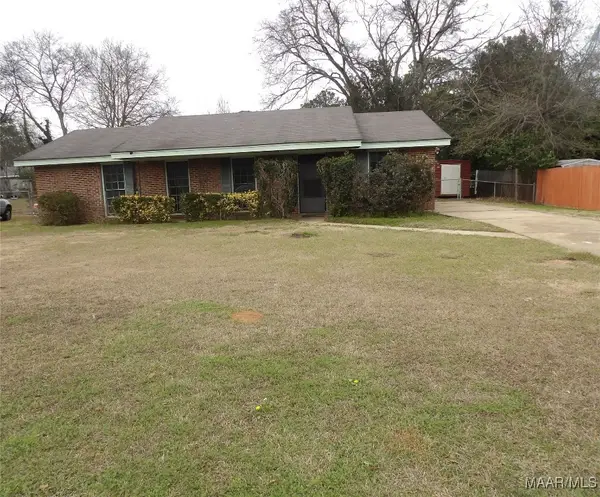 $140,000Active4 beds 2 baths1,296 sq. ft.
$140,000Active4 beds 2 baths1,296 sq. ft.441 Mulligan Drive, Montgomery, AL 36117
MLS# 583144Listed by: KEYS REALTY - New
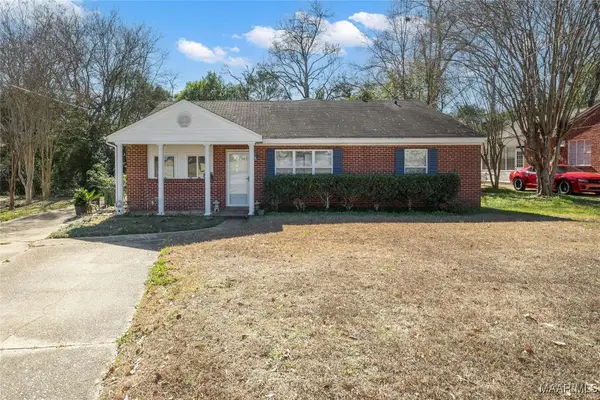 $155,900Active3 beds 2 baths1,990 sq. ft.
$155,900Active3 beds 2 baths1,990 sq. ft.2480 Le Ruth Avenue, Montgomery, AL 36106
MLS# 582999Listed by: PIVOT REALTY - New
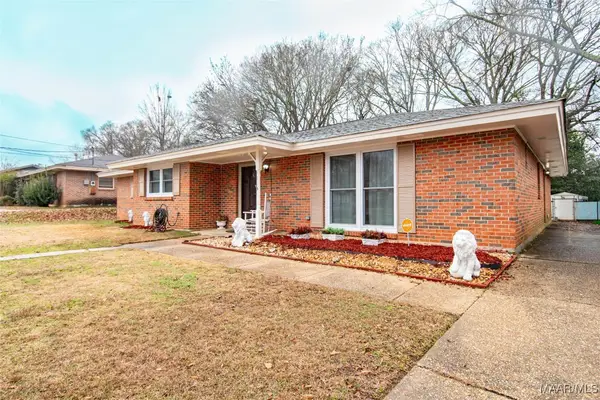 $190,000Active3 beds 2 baths1,775 sq. ft.
$190,000Active3 beds 2 baths1,775 sq. ft.233 Vanderbilt Loop W, Montgomery, AL 36109
MLS# 583129Listed by: SECURANCE REALTY - New
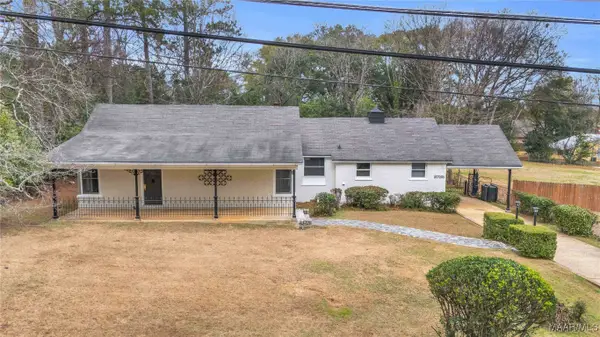 $229,900Active3 beds 2 baths2,223 sq. ft.
$229,900Active3 beds 2 baths2,223 sq. ft.3735 Dalraida Terrace, Montgomery, AL 36109
MLS# 583137Listed by: KW MONTGOMERY - New
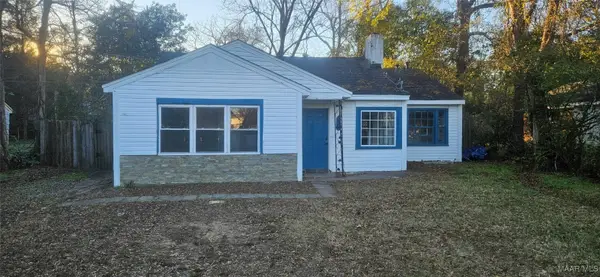 $99,900Active4 beds 2 baths1,444 sq. ft.
$99,900Active4 beds 2 baths1,444 sq. ft.3774 Maclamar Road, Montgomery, AL 36111
MLS# 583146Listed by: REAL BROKER, LLC. - New
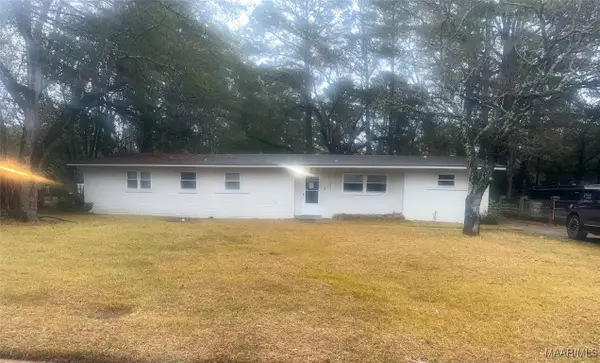 $147,500Active3 beds 2 baths1,919 sq. ft.
$147,500Active3 beds 2 baths1,919 sq. ft.3675 Berkley Drive, Montgomery, AL 36111
MLS# 582237Listed by: NEW LIFE REALTY GROUP, LLC. - New
 $145,000Active3 beds 2 baths1,226 sq. ft.
$145,000Active3 beds 2 baths1,226 sq. ft.426 Stroll Drive, Montgomery, AL 36117
MLS# 582774Listed by: PINNACLE GROUP AT KW MONTG. - New
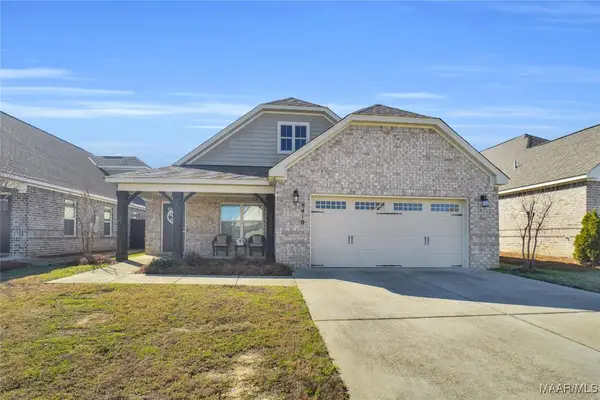 $370,900Active4 beds 3 baths2,613 sq. ft.
$370,900Active4 beds 3 baths2,613 sq. ft.8410 Paula Trace, Montgomery, AL 36117
MLS# 582917Listed by: RIVER REGION REALTY GROUP LLC - New
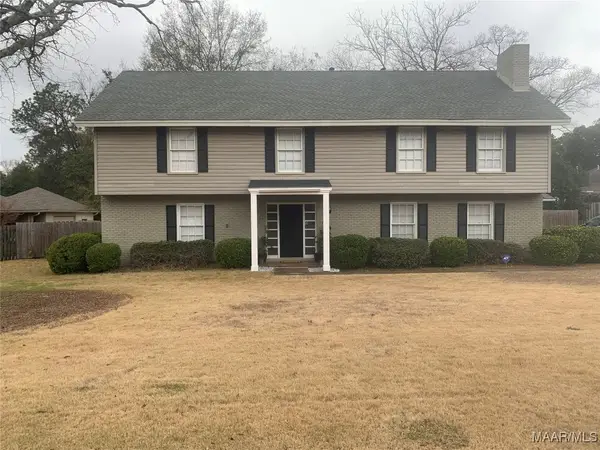 $300,000Active4 beds 3 baths3,268 sq. ft.
$300,000Active4 beds 3 baths3,268 sq. ft.3110 Highfield Drive, Montgomery, AL 36111
MLS# 583007Listed by: CHOSEN REALTY, LLC. - New
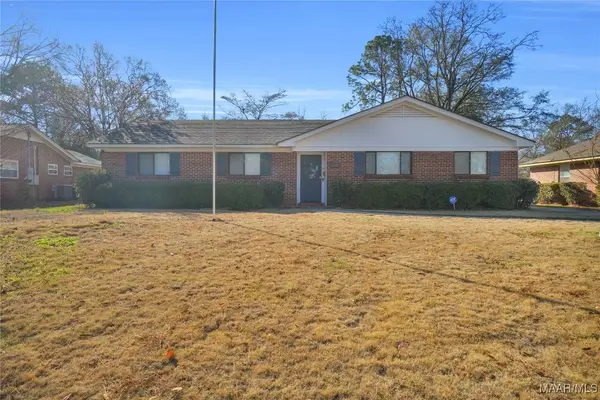 $193,400Active3 beds 2 baths1,727 sq. ft.
$193,400Active3 beds 2 baths1,727 sq. ft.3612 Royal Crest Drive, Montgomery, AL 36109
MLS# 583011Listed by: RIVER REGION REALTY GROUP LLC
