7613 Preservation Park Drive, Montgomery, AL 36117
Local realty services provided by:ERA Weeks & Browning Realty, Inc.
7613 Preservation Park Drive,Montgomery, AL 36117
$284,900
- 3 Beds
- 2 Baths
- 1,742 sq. ft.
- Single family
- Active
Listed by:parker ivey
Office:partners realty
MLS#:581260
Source:AL_MLSM
Price summary
- Price:$284,900
- Price per sq. ft.:$163.55
- Monthly HOA dues:$16.67
About this home
Welcome to this stunning 3-bedroom, 2-bath home offering 1,742 sq. ft. of comfortable living space in the highly sought-after Halcyon Summit neighborhood. Perfectly positioned on the pond, this property offers peaceful water views and a relaxing atmosphere right from your own backyard. Step inside to find fresh interior paint and a spacious open floor plan that combines modern comfort with timeless style. The bright living area flows seamlessly into the dining space and kitchen, ideal for both everyday living and entertaining. The dedicated home office provides the perfect space for remote work or quiet study. The primary suite features a large walk-in closet and a luxurious bathroom with a garden tub, separate shower, and dual vanities. Two additional bedrooms offer plenty of space for family or guests. Enjoy outdoor living on the covered back porch overlooking the serene pond—an ideal spot for morning coffee or evening relaxation. Additional highlights include a two-car garage, ample storage, and convenient access to nearby shopping, dining, and schools. Move-in ready and freshly repainted, this home combines beauty, comfort, and location—don’t miss your chance to make it yours!
Contact an agent
Home facts
- Year built:2002
- Listing ID #:581260
- Added:1 day(s) ago
- Updated:October 30, 2025 at 10:36 PM
Rooms and interior
- Bedrooms:3
- Total bathrooms:2
- Full bathrooms:2
- Living area:1,742 sq. ft.
Heating and cooling
- Cooling:Ceiling Fans, Central Air, Electric
- Heating:Central, Electric, Gas
Structure and exterior
- Roof:Vented
- Year built:2002
- Building area:1,742 sq. ft.
Schools
- High school:Jefferson Davis High School
- Elementary school:Garrett Elementary School
Utilities
- Water:Public
- Sewer:Public Sewer
Finances and disclosures
- Price:$284,900
- Price per sq. ft.:$163.55
New listings near 7613 Preservation Park Drive
- New
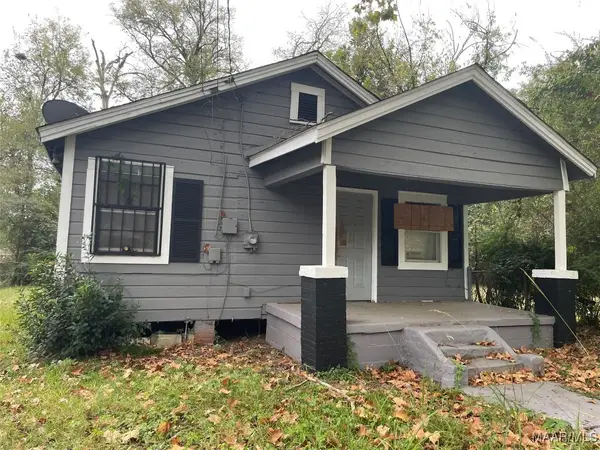 $30,000Active3 beds 1 baths900 sq. ft.
$30,000Active3 beds 1 baths900 sq. ft.735 Alexander Street, Montgomery, AL 36108
MLS# 581264Listed by: REALTYSOUTH CHILTON REA - New
 $124,900Active3 beds 2 baths1,535 sq. ft.
$124,900Active3 beds 2 baths1,535 sq. ft.113 Salem Drive, Montgomery, AL 36109
MLS# 581248Listed by: WILLS PROPERTY GROUP - New
 $360,000Active3 beds 4 baths1,822 sq. ft.
$360,000Active3 beds 4 baths1,822 sq. ft.1563 Mews Cross Street, Montgomery, AL 36117
MLS# 581259Listed by: J. WEBB REALTY - New
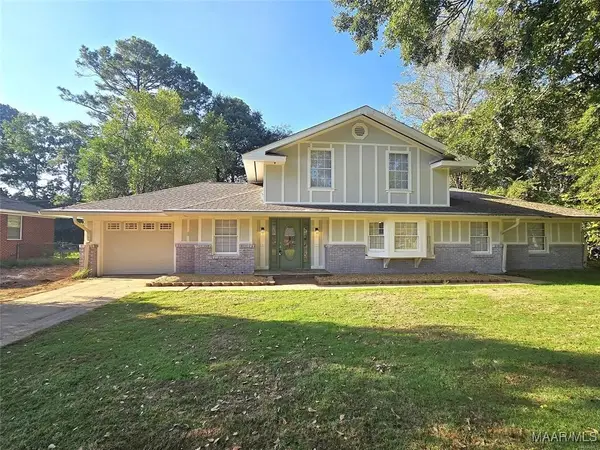 $275,000Active4 beds 2 baths2,711 sq. ft.
$275,000Active4 beds 2 baths2,711 sq. ft.3024 Pelzer Avenue, Montgomery, AL 36109
MLS# 581210Listed by: PINNACLE GROUP AT KW MONTG. - New
 $110,000Active3 beds 2 baths1,118 sq. ft.
$110,000Active3 beds 2 baths1,118 sq. ft.5330 Connie Circle, Montgomery, AL 36108
MLS# 580895Listed by: GROVE PARK REALTY LLC - New
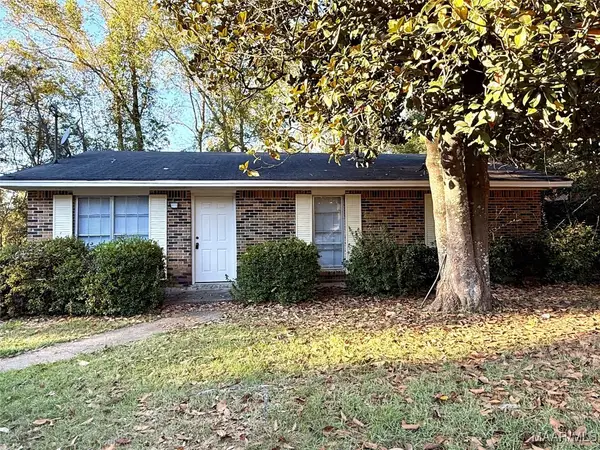 $80,000Active3 beds 2 baths1,025 sq. ft.
$80,000Active3 beds 2 baths1,025 sq. ft.408 Briarbrook Drive, Montgomery, AL 36110
MLS# 581063Listed by: GROVE PARK REALTY LLC - New
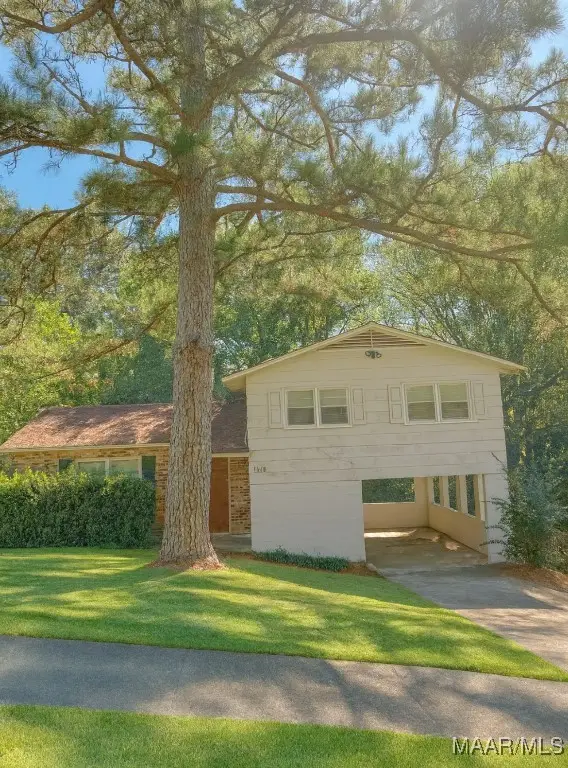 $77,000Active3 beds 1 baths990 sq. ft.
$77,000Active3 beds 1 baths990 sq. ft.1618 Midway Street, Montgomery, AL 36110
MLS# 581243Listed by: CMP REALTY PARTNERS - New
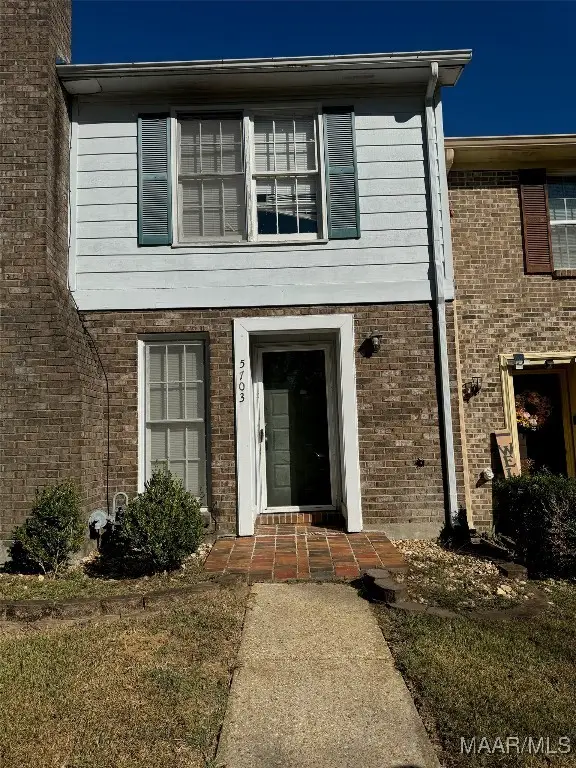 $85,000Active3 beds 3 baths1,608 sq. ft.
$85,000Active3 beds 3 baths1,608 sq. ft.5703 Worchester Drive, Montgomery, AL 36116
MLS# 581083Listed by: EXIT GARTH REALTY - New
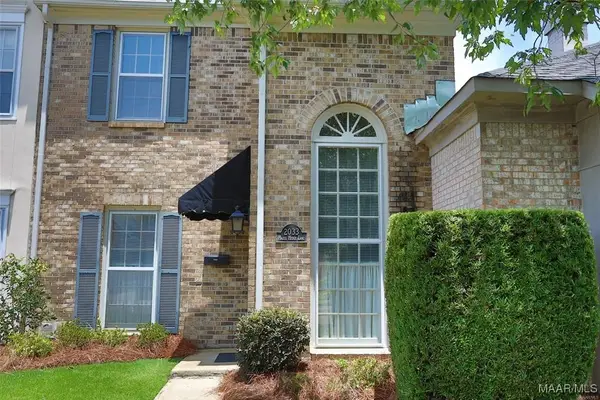 $160,000Active2 beds 3 baths1,740 sq. ft.
$160,000Active2 beds 3 baths1,740 sq. ft.2033 Hazel Hedge Lane, Montgomery, AL 36106
MLS# 581139Listed by: ARC REALTY-ELMORE
