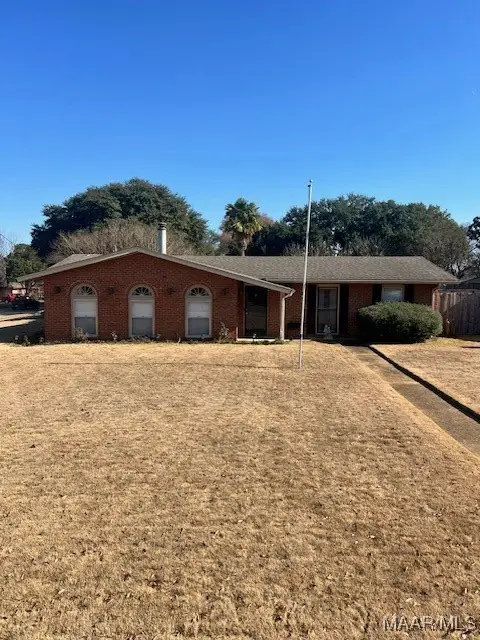8018 Mossy Oak Drive, Montgomery, AL 36117
Local realty services provided by:ERA Enterprise Realty Associates
8018 Mossy Oak Drive,Montgomery, AL 36117
$537,900
- 4 Beds
- 3 Baths
- 3,531 sq. ft.
- Single family
- Active
Listed by: lisa chambliss
Office: arc realty
MLS#:581166
Source:AL_MLSM
Price summary
- Price:$537,900
- Price per sq. ft.:$152.34
- Monthly HOA dues:$18.33
About this home
Nestled among mature trees and overlooking Wynlakes Golf Course holes 13 and 14, this elegant home perfectly balances timeless design with modern comfort. A wide front porch with graceful arches invites you in, while the recently added expansive, covered back porch-with its coffered ceiling, outdoor fireplace, and built in gas grill-offers a serene, private retreat where you can relax or entertain with views of the woods and a peaceful creek. The professionally landscaped and lighted backyard features a fantastic hot tub, waterfall and koi pond, creating a private outdoor oasis. Inside, warmth and sophistication abound. Beautiful hardwood floors flow through the entry and formal dining room (with hand-painted mural on one wall by local artist).
New roof (2023) HVAC replacements by present owners on all three units, new garage door and total exterior painted in 2022 make this home even better! Interior features include hardwood floors, formal dining, and a spacious living room with a brick fireplace, French doors, and built-in entertainment center. A recently added huge great room with built-in extra-large granite desk area, beautiful fireplace and built-ins add to the charm and warmth of this home. The gourmet kitchen offers granite tile countertops, stainless appliances, double ovens, work island, pantry and wet bar. Main level primary suite boasts a view out back, box ceilings, double crown molding,(throughout much of house), luxurious bath with whirlpool tub, separate vanities and expansive walk-in closet with custom built ins. Upstairs includes three bedrooms with window seats, huge walk-in closets, large jack-and-jill bath and abundant storage, including walk-in attic space and two linen closets. Three fireplaces, security system, professionally lighted yard and a peaceful one-way-in neighborhood complete this exceptional property. EIFS inspection was completed 10/25 and the minor repair recommendations have been completed. This home is truly move-in ready!
Contact an agent
Home facts
- Year built:1992
- Listing ID #:581166
- Added:49 day(s) ago
- Updated:December 29, 2025 at 03:28 PM
Rooms and interior
- Bedrooms:4
- Total bathrooms:3
- Full bathrooms:2
- Half bathrooms:1
- Living area:3,531 sq. ft.
Heating and cooling
- Cooling:Ceiling Fans, Central Air, Electric, Heat Pump, Multi Units
- Heating:Central, Electric, Heat Pump, Multiple Heating Units
Structure and exterior
- Roof:Vented
- Year built:1992
- Building area:3,531 sq. ft.
- Lot area:0.54 Acres
Schools
- High school:Jefferson Davis High School
- Elementary school:Dannelly Elementary School
Utilities
- Water:Public
- Sewer:Public Sewer
Finances and disclosures
- Price:$537,900
- Price per sq. ft.:$152.34
New listings near 8018 Mossy Oak Drive
- New
 $150,000Active3 beds 1 baths1,695 sq. ft.
$150,000Active3 beds 1 baths1,695 sq. ft.1222 Felder Avenue, Montgomery, AL 36106
MLS# 582346Listed by: ALL 3 REALTY, LLC. - New
 $75,000Active3 beds 2 baths1,136 sq. ft.
$75,000Active3 beds 2 baths1,136 sq. ft.107 N Brockway Drive, Montgomery, AL 36110
MLS# 582424Listed by: KW MONTGOMERY - New
 $160,000Active3 beds 2 baths2,291 sq. ft.
$160,000Active3 beds 2 baths2,291 sq. ft.2652 Fairmont Road, Montgomery, AL 36111
MLS# 581979Listed by: CHAPPELL ELITE REALTY LLC. - New
 $59,900Active3 beds 2 baths1,782 sq. ft.
$59,900Active3 beds 2 baths1,782 sq. ft.3469 Wellington Road, Montgomery, AL 36106
MLS# 582370Listed by: CLARK REALTY - New
 $65,000Active3 beds 1 baths1,450 sq. ft.
$65,000Active3 beds 1 baths1,450 sq. ft.403 Nottingham Road, Montgomery, AL 36109
MLS# 582419Listed by: CLARK REALTY - New
 $325,000Active4 beds 2 baths3,112 sq. ft.
$325,000Active4 beds 2 baths3,112 sq. ft.531 Old Mitylene Court, Montgomery, AL 36117
MLS# 582416Listed by: TAYLOR REALTY - New
 $44,000Active3 beds 1 baths840 sq. ft.
$44,000Active3 beds 1 baths840 sq. ft.1707 Champion Street, Montgomery, AL 36110
MLS# 582413Listed by: SCARBOROUGH & ASSOCIATES - New
 $214,000Active3 beds 2 baths2,020 sq. ft.
$214,000Active3 beds 2 baths2,020 sq. ft.232 Colgate Drive, Montgomery, AL 36109
MLS# 582404Listed by: ARC REALTY - New
 $290,999Active3 beds 2 baths1,823 sq. ft.
$290,999Active3 beds 2 baths1,823 sq. ft.8920 Alderwood Way, Montgomery, AL 36117
MLS# 582394Listed by: KW MONTGOMERY - New
 $295,500Active4 beds 2 baths1,792 sq. ft.
$295,500Active4 beds 2 baths1,792 sq. ft.5800 Sanrock Terrace, Montgomery, AL 36116
MLS# 582388Listed by: GOODWYN BUILDING CO., INC.
